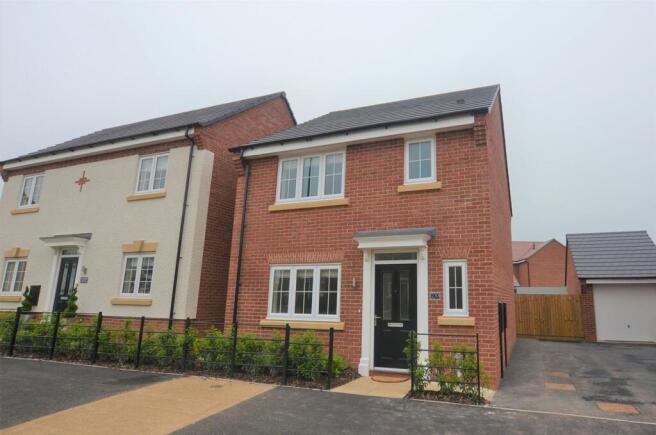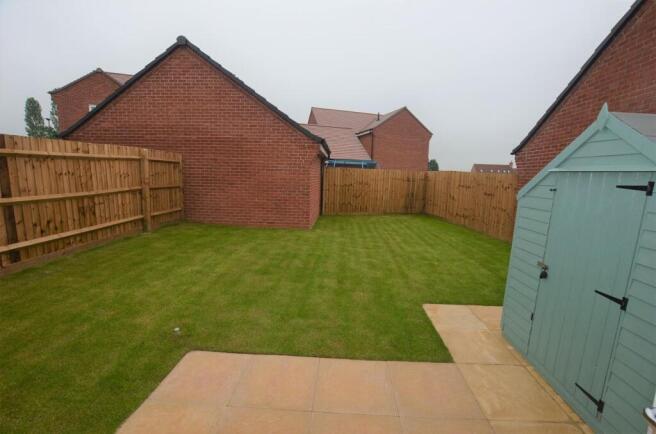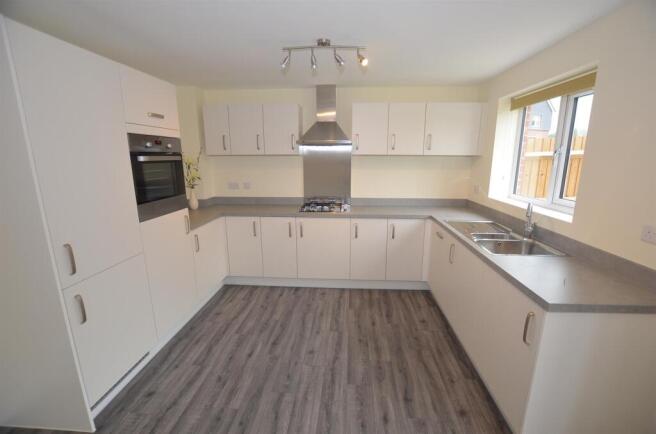Starflower Way, Mickleover, Derby

Letting details
- Let available date:
- Ask agent
- Deposit:
- £1,384A deposit provides security for a landlord against damage, or unpaid rent by a tenant.Read more about deposit in our glossary page.
- Min. Tenancy:
- Ask agent How long the landlord offers to let the property for.Read more about tenancy length in our glossary page.
- Let type:
- Long term
- Furnish type:
- Unfurnished
- Council Tax:
- Ask agent
- PROPERTY TYPE
Detached
- BEDROOMS
3
- BATHROOMS
1
- SIZE
Ask agent
Key features
- Available from 1st December
- Unfurnished
- Full deposit £1384.61
- Holding deposit of one week required
- UPVC D.Glazed / Gch
- Three bedrooms
- Close Hackwood Primary Academy
- En-suite to master bedroom
- EPC Rating B. Council tax band D
- No smokers
Description
Brand new modern detached family home constructed by Messrs Miller Homes to their usual high specification, situated in this highly aspirational locality close to the newly built Hackwood Primary Academy for three to eleven year old children. A full inspection will reveal a high specification gas centrally heated and UPVC double glazed property briefly comprising; reception hall, guest's cloakroom / wc, sitting room, well equipped dining kitchen. On the first floor a landing leads to three bedrooms (en-suite to master bedroom) and family bathroom. Outside are well tended gardens together with an adjacent driveway giving car standing space for two / three cars. The property boasts close links to Rolls Royce, Toyota, Mickleover Village centre and the Royal Derby Hospital.
EPC Rating B . Council tax band D.
Canopied Storm Porch - To:-
Reception Hall - Having composite and opaque double glazed entrance door, radiator and staircase to first floor.
Guest Cloak Room/Wc - Having modern white two piece suite comprising; low centre flush wc and pedestal wash hand basin with complimentary ceramic tiled splash backs, radiator and UPVC opaque double glazed window to front aspect.
Sitting Room - 4.67m x 3.10m (15'4 x 10'2) - Having television and media connection points, two radiators and UPVC double glazed window to front aspect.
Dining Kitchen - 5.26m x 3.48m (17'3 x 11'5) - Having a full range of white soft close fitted wall, base and drawer units with laminated working surfaces, inset Zanussi stainless steel four burner gas hob with matching splash back, canopy extractor hood with down lighter, eye level electric fan assisted oven and grill, integrated larder fridge, freezer, dish washer and washer/dryer, radiator, deep understairs storage cupboard, UPVC double glazed window and UPVC double glazed french door giving views and access over the rear garden.
First Floor Landing - With access to roof space and airing cupboard (housing the Potterton wall mounted combination gas boiler providing instant domestic hot water and gas central heating).
Bedroom One - 4.24m x 3.38m maximum (13'11 x 11'1 maximum) - Having radiator and UPVC double glazed window to front aspect.
Shower Room/En Suite - Having modern white three piece suite comprising; low centre flush wc, floating wall mounted wash hand basin and walk in double shower cubicle with chrome mains fed shower, chrome and glass sliding door and screen, complimentary polished ceramic tiled splash backs, radiator, wall mounted extractor fan and UPVC opaque double glazed window to front aspect.
Bedroom Two - 3.18m x 2.82m (10'5 x 9'3) - Having radiator and UPVC double glazed window to rear aspect
Bedroom Three - 2.82m x 1.98m (9'3 x 6'6) - Having radiator and UPVC double glazed window to rear aspect.
Family Bathroom - Having modern white three piece suite comprising; low centre flush wc, floating wall mounted wash hand basin and panelled bath with Mira electric shower over, glass shower screen, complimentary polished ceramic tiled splash backs, radiator, wall mounted extractor fan and UPVC opaque double glazed window to side aspect.
Outside - The property occupies a well tended plot in this highly aspirational locality, sited within easy walking distance of the newly constructed primary school. To the front is a wrought iron fenced balustrade with tree barked mature shrubbed borders. An adjacent tarmac driveway gives car parking space for two/three cars with a wooden access gate leading to the rear garden, enclosed by close panel fencing, laid to a shaped lawn with Cotswold style patio area and pathway, cold water tap and timber shed.
Brochures
Starflower Way, Mickleover, Derby- COUNCIL TAXA payment made to your local authority in order to pay for local services like schools, libraries, and refuse collection. The amount you pay depends on the value of the property.Read more about council Tax in our glossary page.
- Ask agent
- PARKINGDetails of how and where vehicles can be parked, and any associated costs.Read more about parking in our glossary page.
- Yes
- GARDENA property has access to an outdoor space, which could be private or shared.
- Yes
- ACCESSIBILITYHow a property has been adapted to meet the needs of vulnerable or disabled individuals.Read more about accessibility in our glossary page.
- Ask agent
Starflower Way, Mickleover, Derby
Add an important place to see how long it'd take to get there from our property listings.
__mins driving to your place
Notes
Staying secure when looking for property
Ensure you're up to date with our latest advice on how to avoid fraud or scams when looking for property online.
Visit our security centre to find out moreDisclaimer - Property reference 34297979. The information displayed about this property comprises a property advertisement. Rightmove.co.uk makes no warranty as to the accuracy or completeness of the advertisement or any linked or associated information, and Rightmove has no control over the content. This property advertisement does not constitute property particulars. The information is provided and maintained by My Pad Phillips and Co, Derby. Please contact the selling agent or developer directly to obtain any information which may be available under the terms of The Energy Performance of Buildings (Certificates and Inspections) (England and Wales) Regulations 2007 or the Home Report if in relation to a residential property in Scotland.
*This is the average speed from the provider with the fastest broadband package available at this postcode. The average speed displayed is based on the download speeds of at least 50% of customers at peak time (8pm to 10pm). Fibre/cable services at the postcode are subject to availability and may differ between properties within a postcode. Speeds can be affected by a range of technical and environmental factors. The speed at the property may be lower than that listed above. You can check the estimated speed and confirm availability to a property prior to purchasing on the broadband provider's website. Providers may increase charges. The information is provided and maintained by Decision Technologies Limited. **This is indicative only and based on a 2-person household with multiple devices and simultaneous usage. Broadband performance is affected by multiple factors including number of occupants and devices, simultaneous usage, router range etc. For more information speak to your broadband provider.
Map data ©OpenStreetMap contributors.



