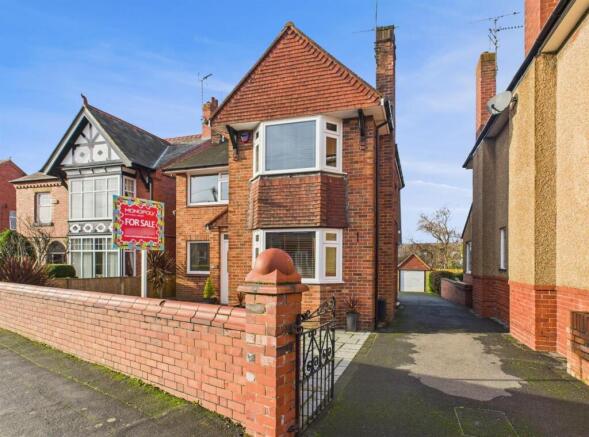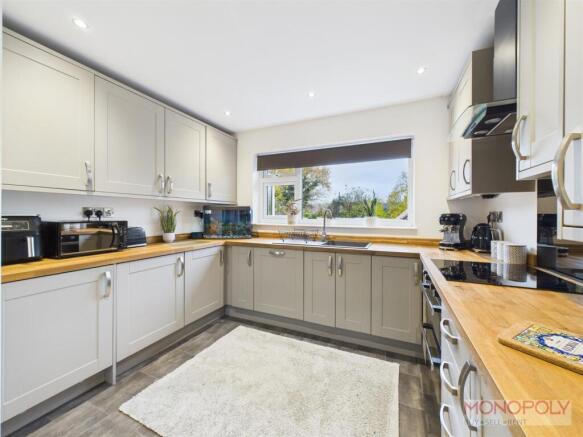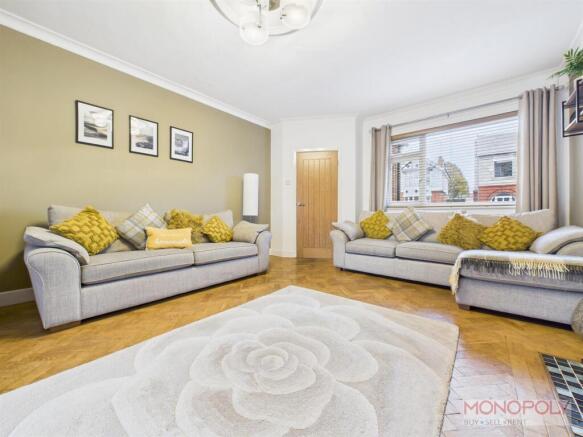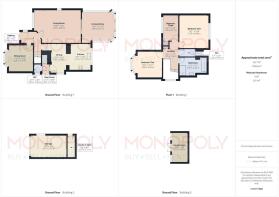
3 bedroom detached house for sale
Osborne Street, Rhosllanerchrugog, Wrexham

- PROPERTY TYPE
Detached
- BEDROOMS
3
- BATHROOMS
1
- SIZE
1,571 sq ft
146 sq m
- TENUREDescribes how you own a property. There are different types of tenure - freehold, leasehold, and commonhold.Read more about tenure in our glossary page.
Freehold
Key features
- THREE BEDROOM DETACHED HOME
- ENTRANCE HALLWAY AND DOWNSTAIRS WC
- SITTING ROOM/LIVING ROOM AND CONSERVATORY
- OPEN PLAN KITCHEN/DINING ROOM
- REAR PORCH AND STORAGE ROOM
- MODERN BATHROOM WITH FREESTANDING BATH AND DOUBLE SHOWER
- GARDEN ROOM
- DETACHED GARAGE AND DRIVEWAY
- IMMACULATE CONDITION THROUGHOUT
- POPULAR RESIDENTIAL LOCATION
Description
Entrance Hall - Composite door leads into entrance hall with uPVC double glazed window to the side elevation, parquet flooring, radiator, wall light, ceiling light point, stairs to first floor, doors to living room and kitchen/dining room.
Sitting Room - UPVC double glazed bay window to the front elevation with venetian blinds. Used as an additional lounge but can also be used as a separate dining area or fourth bedroom. Carpet flooring, ceiling light point and panelled radiator.
Living Room - UPVC double glazed bay window to the front elevation with blinds. Multi-fuel burner set on a granite hearth with wooden mantle. Parquet flooring, ceiling light point, panelled radiator and sliding uPVC double glazed door into the conservatory.
Conservatory - UPVC double glazed triple aspect conservatory with views of the garden area. Tiled flooring, two wall lights, radiator, power sockets and sliding doors to the garden area.
Kitchen/Dining Area - Open plan kitchen/dining with the kitchen housing a range of wall, drawer and base units with complimentary work surface over. Full range of integrated appliances to include fridge, freezer, dishwasher, washing machine, electric, grill, induction hob and extractor above. Composite sink unit with mixer tap. Cupboard housing combination boiler. The dining area has space for a dining table, radiator, cupboard housing electric box, built in shelving and door into side porch. The space is finished with recessed LED lighting, vinyl flooring and uPVC double glazed window to the rear elevation.
Rear Porch - Storage/cloak cupboard with tiled flooring, lighting and shelf. Door into downstairs WC and composite door leading outside.
Downstairs Wc - UPVC double glazed frosted window to the side elevation. Fitted WC, vinyl flooring and electric radiator.
Landing Area - UPVC double glazed window to the side elevation with blinds. Carpet flooring, built in cupboards with shelving, carpet flooring, ceiling light point, doors to bedrooms, bathroom and WC.
Bedroom One - UPVC double glazed window to the rear elevation. Carpet flooring, ceiling light point and panelled radiator.
Bedroom Two - UPVC double glazed bay window to the front elevation with blinds. Carpet flooring, panelled radiator and ceiling light point.
Bedroom Three - UPVC double glazed window to the front elevation. Built in cupboard with shelving. Wooden laminate flooring, panelled radiator and ceiling light point.
Bathroom - Modern bathroom with three piece suite comprising pedestal wash hand basin. freestanding bath with floor mixer tap and shower head and double walk in shower cubical with mains shower. Fitted light up vanity mirror, half tiled walls, recessed LED lighting, extractor, heated towel rail, radiator and Velux window to the rear.
Wc - Low-level WC, tiled flooring, half tiled walls, radiator, ceiling light point, deep tiled sill with Velux window to the rear.
Garden Room - Timber constructed garden room with power sockets, lighting and wooden laminate flooring.
Garage - Detached garage with up and over door, power, lighting and two windows to the side.
Garden Store - Attached to the rear of the garage access via a uPVC door.
Outside - A key feature of the home is the generous rear garden, offering an excellent space for relaxation and outdoor entertaining. To the front, there is a paved area and a tarmacadam driveway running alongside the property, providing ample off-road parking. The rear garden is particularly impressive, featuring a spacious paved patio area with an aluminum pergola, a neatly maintained lawn, and a garden room at the far end, perfect for use as a home office, studio, or bar. The garden enjoys a private aspect, being not overlooked from the rear, and is enclosed by fencing and mature hedging for added security and seclusion. Additionally, the outdoor space includes power sockets, external lighting, and an outside tap, enhancing both practicality and convenience.
Additional Information - The present owners have resided in the property for a number of years maintaining and improving. The Worcester combination boiler has been serviced annually and is located in the kitchen cupboard. The conservatory was installed 10 years ago. There have been new windows, external doors and internal doors installed. There have been new gutters, soffits and facias along with a replacement garage roof and new fencing.
Important Information - MONEY LAUNDERING REGULATIONS 2003 Intending purchasers will be asked to produce identification and proof of financial status when an offer is received. We would ask for your co-operation in order that there will be no delay in agreeing the sale.
THE PROPERTY MISDESCRIPTIONS ACT 1991 The Agent has not tested any apparatus, equipment, fixtures and fittings or services and so cannot verify that they are in working order or fit for the purpose. A Buyer is advised to obtain verification from their Solicitor or Surveyor. References to the Tenure of a Property are based on information supplied by the Seller. The Agent has not had sight of the title documents. A Buyer is advised to obtain verification from their Solicitor. You are advised to check the availability of this property before travelling any distance to view. We have taken every precaution to ensure that these details are accurate and not misleading. If there is any point which is of particular importance to you, please contact us and we will provide any information you require. This is advisable, particularly if you intend to travel some distance to view the property. The mention of any appliances and services within these details does not imply that they are in full and efficient working order. These details must therefore be taken as a guide only.
Brochures
Osborne Street, Rhosllanerchrugog, WrexhamMaterial InformationBrochure- COUNCIL TAXA payment made to your local authority in order to pay for local services like schools, libraries, and refuse collection. The amount you pay depends on the value of the property.Read more about council Tax in our glossary page.
- Band: E
- PARKINGDetails of how and where vehicles can be parked, and any associated costs.Read more about parking in our glossary page.
- Garage,Driveway
- GARDENA property has access to an outdoor space, which could be private or shared.
- Yes
- ACCESSIBILITYHow a property has been adapted to meet the needs of vulnerable or disabled individuals.Read more about accessibility in our glossary page.
- Ask agent
Osborne Street, Rhosllanerchrugog, Wrexham
Add an important place to see how long it'd take to get there from our property listings.
__mins driving to your place
Get an instant, personalised result:
- Show sellers you’re serious
- Secure viewings faster with agents
- No impact on your credit score
Your mortgage
Notes
Staying secure when looking for property
Ensure you're up to date with our latest advice on how to avoid fraud or scams when looking for property online.
Visit our security centre to find out moreDisclaimer - Property reference 34298140. The information displayed about this property comprises a property advertisement. Rightmove.co.uk makes no warranty as to the accuracy or completeness of the advertisement or any linked or associated information, and Rightmove has no control over the content. This property advertisement does not constitute property particulars. The information is provided and maintained by Monopoly Estate Agents, Rossett. Please contact the selling agent or developer directly to obtain any information which may be available under the terms of The Energy Performance of Buildings (Certificates and Inspections) (England and Wales) Regulations 2007 or the Home Report if in relation to a residential property in Scotland.
*This is the average speed from the provider with the fastest broadband package available at this postcode. The average speed displayed is based on the download speeds of at least 50% of customers at peak time (8pm to 10pm). Fibre/cable services at the postcode are subject to availability and may differ between properties within a postcode. Speeds can be affected by a range of technical and environmental factors. The speed at the property may be lower than that listed above. You can check the estimated speed and confirm availability to a property prior to purchasing on the broadband provider's website. Providers may increase charges. The information is provided and maintained by Decision Technologies Limited. **This is indicative only and based on a 2-person household with multiple devices and simultaneous usage. Broadband performance is affected by multiple factors including number of occupants and devices, simultaneous usage, router range etc. For more information speak to your broadband provider.
Map data ©OpenStreetMap contributors.





