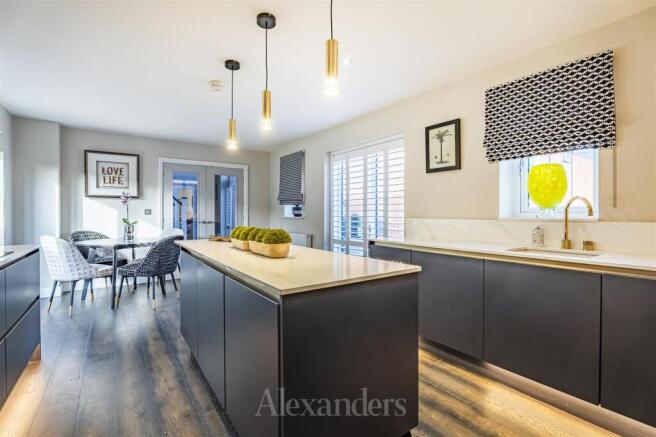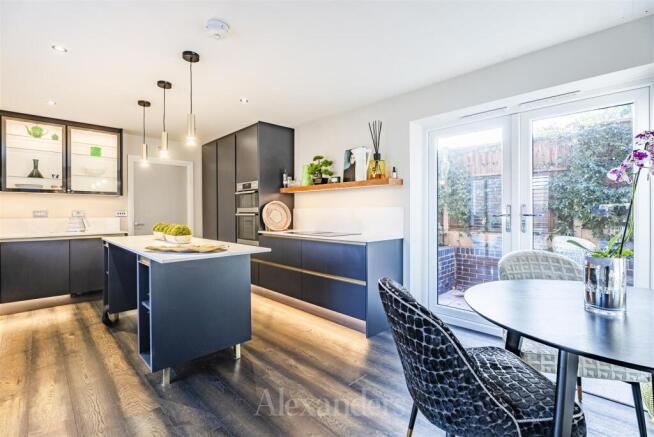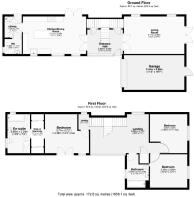
Millstone Drive, Ashby-De-La-Zouch

- PROPERTY TYPE
Detached
- BEDROOMS
3
- BATHROOMS
2
- SIZE
1,859 sq ft
173 sq m
- TENUREDescribes how you own a property. There are different types of tenure - freehold, leasehold, and commonhold.Read more about tenure in our glossary page.
Freehold
Key features
- Stunning detached three bedroom family home
- Striking double-height glass fronted entrance
- Dual-aspect living room with French doors to garden
- Large kitchen dining area with bespoke cabinetry
- Three spacious bedrooms
- Principle suite with dressing area and en suite
- Integrated garage and ample off-road parking
- Sought after location in gated community in Ashby
- EPC Rating B / Council Tax Band E / Freehold
Description
Nestled within a delightful, gated development, this beautifully curated family home effortlessly combines open plan living with sleek modern finishes throughout. The thoughtful design of this home ensures versatility and practicality for modern living and year round enjoyment.
Positioned on a discreet corner plot, the property enjoys both seclusion and strong curb appeal. The exterior impresses with characterful brickwork, courtesy lighting, and a striking double-height glass-fronted entrance that sets the tone for the remarkable interior within. Ample off-road parking enhances the home’s appeal, while the elegant façade reflects the attention to detail found throughout.
Accommodation: - Stepping inside, a bright gallery hallway with a bifurcated staircase immediately captures attention, creating a stunning first impression. Clever built in storage on either side adds to the home’s functionality.
To the right, the family living room provides an inviting and spacious retreat, enjoying a dual aspect that fills the room with natural light. With generous proportions for freestanding furnishings and French doors leading directly to the landscaped rear garden, this space is perfect for both relaxation and entertaining.
Opposite, the open-plan kitchen and dining area serves as the true heart of the home. Thoughtfully reimagined by the current owners, it features bespoke cabinetry, Corian work surfaces, and integrated modern appliances, delivering both style and practicality. Feature lighting, floor-to-ceiling windows, and French doors further enhance the sense of space and connection to the outdoors. A dedicated utility room, guest cloakroom, and integral garage complete the ground floor, adding valuable convenience and storage.
Upstairs, the galleried landing separates the accommodation into two wings. The luxurious principal suite occupies one side, featuring a spacious bedroom, dressing room, and a stylish en suite bathroom with premium finishes. The opposite wing hosts two further double bedrooms, both versatile for family, guests, or home-working needs, and served by a beautifully appointed family bathroom with a modern three-piece suite and elegant tiled surrounds.
Gardens And Land: - Outside, the landscaped rear garden offers a tranquil and private retreat, thoughtfully designed for year-round enjoyment. A slab-paved pathway leads to neatly kept lawns and a timber-decked patio with a pergola-covered seating area, ideal for outdoor dining. Steps rise to a second tier garden, attractively planted with mature shrubs and vibrant flora, culminating in a raised sun terrace, the perfect spot to relax and take in the surroundings.
Location: - The location of the home offers no shortage of benefits, with the historic town centre, shopping amenities and local schooling all within walking distance. In addition to this, the property is positioned within excellent proximity to a range of meaningful commuter links.
Method Of Sale: - The property is offered for sale by Private Treaty.
Measurements: - Every care has been taken to reflect the true dimensions of this property, but they should be treated as approximate and for general guidance only.
Tenure: - The property is being sold freehold with vacant possession upon completion. A Service charge of £295 per annum applies.
Local Authority: - North Warwickshire Borough Council, Council House, South St, Atherstone CV9 1DE. Council Tax Band E.
Viewings: - Viewing strictly by appointment only via sole selling agent, Alexanders of Ashby-de-la-Zouch, 22 Market St, Ashby-de-la-Zouch, LE65 1AL.
Services: - The property is connected to mains gas, electricity, water, and drainage.
Please note that none of the services, systems or appliances, including; heating, plumbing, and electrics, have been tested by the selling agents.
Public Rights Of Way, Wayleaves & Easements: - The property is sold subject to all existing public rights of way, wayleaves, easements and other legal rights, whether or not specifically mentioned in these particulars.
Technical Information: - Further details, including any covenants, overage provisions, or other relevant legal or technical information, can be provided upon request.
Plans And Boundaries: - The plans included in these particulars are based on Ordnance Survey data and are intended for guidance only. While believed to be correct, their accuracy is not guaranteed. The purchaser will be deemed to have full knowledge of the boundaries and the extent of the ownership. Neither the vendor nor their agents will be held responsible for defining ownership or boundary lines.
Money Laundering: - Where an offer is successfully put forward, we are obliged by law to ask the prospective purchaser for confirmation of their identity. This will include production of their passport or driving licence and recent utility bill to prove residence. Prospective purchasers will also be required to have an AML search conducted at their cost. This evidence and search will be required prior to solicitors being instructed.
General Note: - These particulars whilst believed to be accurate set out as a general outline only for guidance and do not constitute any part of an offer or contract. Intending purchasers should not rely on these particulars of sale as a statement of representation of fact, but must satisfy themselves by inspection or otherwise as to their accuracy. No person in this agents employment has the authority to make or give any representation or warranty in respect to the property.
Brochures
Millstone Drive, Ashby-De-La-Zouch- COUNCIL TAXA payment made to your local authority in order to pay for local services like schools, libraries, and refuse collection. The amount you pay depends on the value of the property.Read more about council Tax in our glossary page.
- Band: E
- PARKINGDetails of how and where vehicles can be parked, and any associated costs.Read more about parking in our glossary page.
- Yes
- GARDENA property has access to an outdoor space, which could be private or shared.
- Yes
- ACCESSIBILITYHow a property has been adapted to meet the needs of vulnerable or disabled individuals.Read more about accessibility in our glossary page.
- Ask agent
Millstone Drive, Ashby-De-La-Zouch
Add an important place to see how long it'd take to get there from our property listings.
__mins driving to your place
Get an instant, personalised result:
- Show sellers you’re serious
- Secure viewings faster with agents
- No impact on your credit score
Your mortgage
Notes
Staying secure when looking for property
Ensure you're up to date with our latest advice on how to avoid fraud or scams when looking for property online.
Visit our security centre to find out moreDisclaimer - Property reference 34298335. The information displayed about this property comprises a property advertisement. Rightmove.co.uk makes no warranty as to the accuracy or completeness of the advertisement or any linked or associated information, and Rightmove has no control over the content. This property advertisement does not constitute property particulars. The information is provided and maintained by Alexanders, Ashby-De-La-Zouch. Please contact the selling agent or developer directly to obtain any information which may be available under the terms of The Energy Performance of Buildings (Certificates and Inspections) (England and Wales) Regulations 2007 or the Home Report if in relation to a residential property in Scotland.
*This is the average speed from the provider with the fastest broadband package available at this postcode. The average speed displayed is based on the download speeds of at least 50% of customers at peak time (8pm to 10pm). Fibre/cable services at the postcode are subject to availability and may differ between properties within a postcode. Speeds can be affected by a range of technical and environmental factors. The speed at the property may be lower than that listed above. You can check the estimated speed and confirm availability to a property prior to purchasing on the broadband provider's website. Providers may increase charges. The information is provided and maintained by Decision Technologies Limited. **This is indicative only and based on a 2-person household with multiple devices and simultaneous usage. Broadband performance is affected by multiple factors including number of occupants and devices, simultaneous usage, router range etc. For more information speak to your broadband provider.
Map data ©OpenStreetMap contributors.





