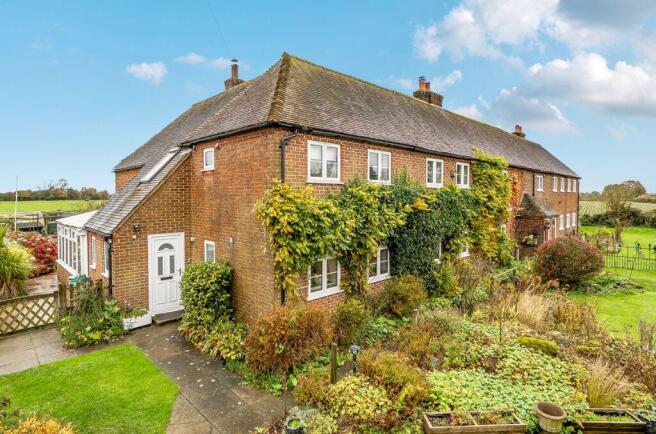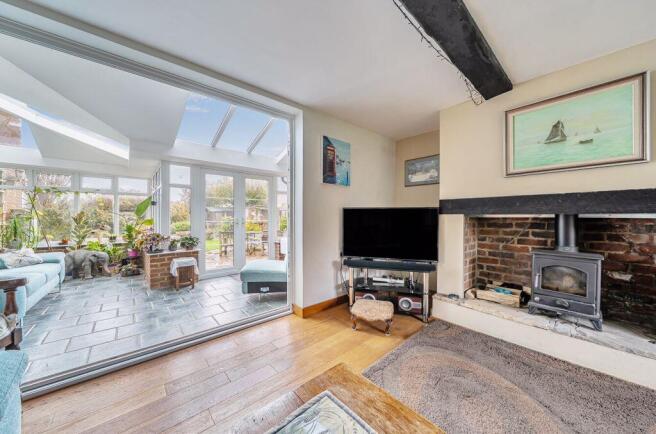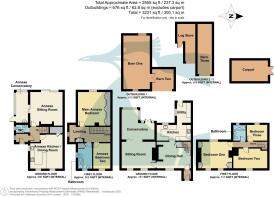5 bedroom semi-detached house for sale
Swingfield

- PROPERTY TYPE
Semi-Detached
- BEDROOMS
5
- BATHROOMS
2
- SIZE
Ask agent
- TENUREDescribes how you own a property. There are different types of tenure - freehold, leasehold, and commonhold.Read more about tenure in our glossary page.
Freehold
Key features
- TWO spacious attached cottages beautifully presented
- Set within 0.58 acres of beautifully landscaped gardens and grounds
- Characterful main cottage with two wood-burning stoves and inglenook fireplace
- Exceptional self-contained annexe — ideal for multigenerational living or guests
- Numerous outbuildings including barns, workshops, wood stores, animal housing, and two greenhouses
- Perfect blend of period charm and modern living in a tranquil rural setting
- Generous parking for several vehicles and room for garaging if desired!
- NO CHAIN
Description
Situation
This fabulous extensive property is in an excellent rural location with stunning views to the open countryside with a wealth of walks and bridle paths immediately available. There are a number of villages within easy reach including Densole, Hawkinge, Elham, Lyminge and Barham. These offer a good variety of services including shops, schooling, public houses, doctors and dentist surgery, pharmacists, sports and recreational amenities. To the South, on the coast, you will find Folkestone and the Channel Tunnel. To the North, accessed via the A260 connecting to the A2, is the cathedral city of Canterbury. These both offer an extensive range of facilities together with mainline train services to London. The Channel port of Dover lies to the South East providing further means of access into Europe.
Property
A picturesque period cottage with a modern two double bedroom self-contained annexe, set within 0.58 acres of beautiful gardens and grounds, approached via a private gravel drive serving just four properties and enjoying a truly idyllic setting. Although currently arranged as two separate dwellings, it would be exceptionally easy to introduce internal connecting doors, creating one extensive country residence if desired.
The main cottage welcomes you through an entrance porch into a charming reception hall featuring stairs to the first floor and a large inglenook fireplace housing a generous wood-burning stove. From here, a spacious kitchen offers integrated appliances including a slimline dishwasher and electric cooker, with space for a fridge and washing machine. A utility room provides further storage with matching units, space for a tall freezer, and a stable door opening directly to the gardens.
The sitting room is both cosy and characterful, with a wood-burning stove and...
Sitting Room
15' 9'' x 12' 4'' (4.80m x 3.76m)
Kitchen
16' 1'' x 7' 3'' (4.90m x 2.21m)
Dining Room
15' 10'' x 12' 1'' (4.82m x 3.68m)
Utility Room
9' 4'' x 6' 6'' (2.84m x 1.98m)
Conservatory
15' 8'' x 14' 0'' (4.77m x 4.26m)
Bedroom One
16' 0'' x 12' 3'' (4.87m x 3.73m)
Bedroom Two
16' 3'' x 9' 7'' (4.95m x 2.92m)
Bedroom Three
9' 10'' x 7' 4'' (2.99m x 2.23m)
Bathroom
7' 2'' x 5' 10'' (2.18m x 1.78m)
Annexe Kitchen/Dining Room
15' 10'' x 15' 0'' (4.82m x 4.57m)
Annexe Sitting Room
15' 8'' x 15' 0'' (4.77m x 4.57m)
Annexe Main Bedroom
15' 8'' x 15' 0'' (4.77m x 4.57m)
Annexe Bedroom Two
12' 1'' x 7' 10'' (3.68m x 2.39m)
Annexe Bathroom
12' 0'' x 6' 7'' (3.65m x 2.01m)
Annexe Conservatory
14' 8'' x 5' 11'' (4.47m x 1.80m)
Barn One
24' 11'' x 12' 6'' (7.59m x 3.81m)
Barn Two
10' 0'' x 9' 3'' (3.05m x 2.82m)
Barn Three
23' 3'' x 6' 8'' (7.08m x 2.03m)
Log Store
17' 5'' x 8' 5'' (5.30m x 2.56m)
Carport
16' 10'' x 9' 8'' (5.13m x 2.94m)
Outside
The extensive gardens have been thoughtfully and professionally designed to create a series of distinct areas, each tailored to different interests and pastimes. There is a splendid raised pond complete with resident ducks, a dedicated chicken enclosure housing some rather handsome hens, and even a tortoise house with a spacious run.
Neatly shaped lawns and colourful planting lead to a wide grapevine-covered pergola, which in turn guides you down to an enclosed paddock, a perfect spot for small livestock, recreation, or simply enjoying the open countryside views.
A plethora of outbuildings further enhance the property's appeal, including barn-style structures, workshops, wood stores, animal shelters, and two greenhouses, providing endless versatility for hobbies, storage, or potential conversion (subject to any necessary consents).
Flowing effortlessly from one area to the next, the gardens and grounds offer a true sense of rural tranquillity and an exceptional lifestyle...
Services
Mains water and electricity connected. Private drainage and Calor Gas fired central heating, supplemented by wood stoves.
Brochures
Property BrochureFull Details- COUNCIL TAXA payment made to your local authority in order to pay for local services like schools, libraries, and refuse collection. The amount you pay depends on the value of the property.Read more about council Tax in our glossary page.
- Band: D
- PARKINGDetails of how and where vehicles can be parked, and any associated costs.Read more about parking in our glossary page.
- Yes
- GARDENA property has access to an outdoor space, which could be private or shared.
- Yes
- ACCESSIBILITYHow a property has been adapted to meet the needs of vulnerable or disabled individuals.Read more about accessibility in our glossary page.
- Ask agent
Swingfield
Add an important place to see how long it'd take to get there from our property listings.
__mins driving to your place
Get an instant, personalised result:
- Show sellers you’re serious
- Secure viewings faster with agents
- No impact on your credit score
Your mortgage
Notes
Staying secure when looking for property
Ensure you're up to date with our latest advice on how to avoid fraud or scams when looking for property online.
Visit our security centre to find out moreDisclaimer - Property reference 12764387. The information displayed about this property comprises a property advertisement. Rightmove.co.uk makes no warranty as to the accuracy or completeness of the advertisement or any linked or associated information, and Rightmove has no control over the content. This property advertisement does not constitute property particulars. The information is provided and maintained by Colebrook Sturrock, Hawkinge. Please contact the selling agent or developer directly to obtain any information which may be available under the terms of The Energy Performance of Buildings (Certificates and Inspections) (England and Wales) Regulations 2007 or the Home Report if in relation to a residential property in Scotland.
*This is the average speed from the provider with the fastest broadband package available at this postcode. The average speed displayed is based on the download speeds of at least 50% of customers at peak time (8pm to 10pm). Fibre/cable services at the postcode are subject to availability and may differ between properties within a postcode. Speeds can be affected by a range of technical and environmental factors. The speed at the property may be lower than that listed above. You can check the estimated speed and confirm availability to a property prior to purchasing on the broadband provider's website. Providers may increase charges. The information is provided and maintained by Decision Technologies Limited. **This is indicative only and based on a 2-person household with multiple devices and simultaneous usage. Broadband performance is affected by multiple factors including number of occupants and devices, simultaneous usage, router range etc. For more information speak to your broadband provider.
Map data ©OpenStreetMap contributors.







