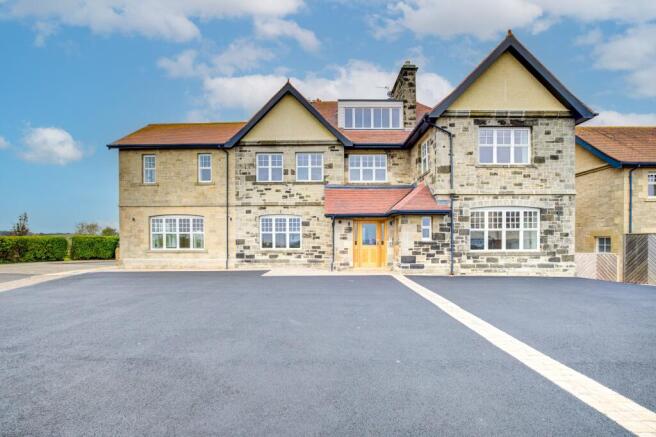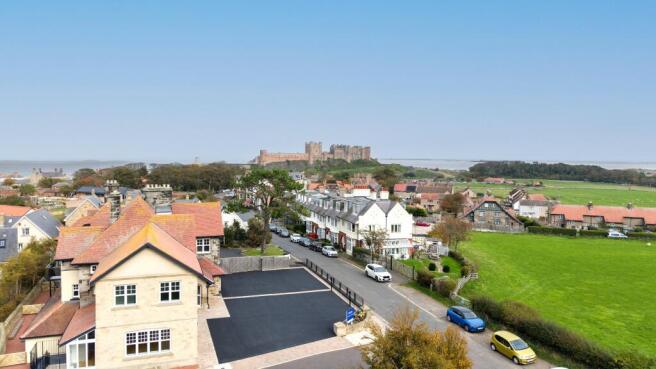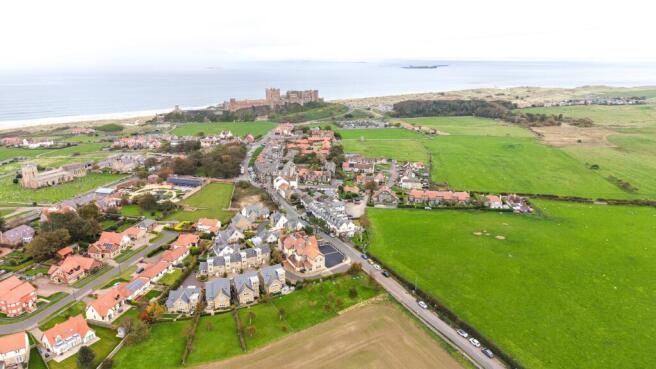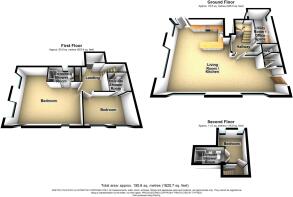The Mizen Head, Lucker Road, Bamburgh

- PROPERTY TYPE
Maisonette
- BEDROOMS
3
- BATHROOMS
3
- SIZE
Ask agent
Description
Step outside your door to explore cobblestone streets, boutique shops, and inviting cafés, or unwind with a peaceful walk along the rugged Northumberland Coast. These apartments offer the very best of coastal living and village warmth.
Experience the perfect balance of luxury, location, and lifestyle — right here in Bamburgh.
This exceptional three-bedroom split level apartment over 2 floors, comprises: Entrance via a communal reception hall featuring solid oak herringbone flooring and a unique stained-glass window. Entrance into the apartment with cloakroom/WC, an impressive open-plan living and dining area, and a contemporary kitchen fitted with new units and integrated appliances. An oak staircase leads to the mezzanine floor, which includes a utility room and offer's space for a study area. On the first floor, the master bedroom boasts outstanding views and an en-suite shower room, while the second bedroom also benefits from its own en-suite. A further staircase leads to the second floor, where you’ll find a third bedroom with an additional en-suite shower room.
Externally, there is a private raised deck area, two allocated parking spaces and an EV charging point.
Additional features include a wall-mounted video intercom system, Bluetooth-controlled thermostatic heating, and stunning views towards The Cheviots, Holy Island, Seahouses, and The Farne Islands.
Early viewings are highly recommended to appreciate this property and it's location.
PLEASE NOTE:
Kindly ensure that you have reviewed the attached PDF document outlining the Owners’ Covenants in Planning Obligations, prior to making any arrangements to inspect or view the property.
Apartment 1 remains pending formal approval from the relevant department regarding the fire suppression system sign-off. Confirmation is also awaited from the developer to verify that all planning conditions have been fully complied with, as these have not yet received formal sign-off.
Communal Entrance
Shared entrance with a door into...
Lobby
Door leading through to...
Communal Reception Hall
Half height panelling, revealed stone wall, solid oak herringbone floor, stained glass window. Door leading into...
Apartment Entrance
With wall mounted video intercom, oak flooring and door to...
Cloaks Room
Hand made solid oak seat and coat hanging area, oak flooring and sliding door into...
WC
WC and wash hand basin.
Living Room & Dining Room
9.11m ( 29'11'') x 5.48m ( 18'0'')
Cornicing, four wall mounted 'Rointe' electric thermostatic heaters with bluetooth connection, TV and satellite connection points, oak wood flooring. Open plan to...
(Measurements: At widest point )
Kitchen
5.02m ( 16'6'') x 2.26m ( 7'5'')
Range of new wall and floor units & solid work surface, integrated 'Bosch' ceramic hob, oven, grill and microwave, integrated fridge freezer, 'Lamona' integrated dishwasher, extractor, splashbacks, oak wood flooring. French doors leading onto the decked area.
Apartment Lobby
Understairs storage cupboard, oak wood flooring, door leading to...
Utility Room
2.61m ( 8'7'') x 1.76m ( 5'10'')
Range of wall and floor units, sink and mixer tap, plumbed for washing machine, oak wood flooring. Oak stairs with banister rail leading to mezzanine level.
(Measurements: At the widest point)
First Floor Landing
2.04m ( 6'9'') x 1.49m ( 4'11'')
Wall mounted video intercom.
Master Bedroom
5.67m ( 18'8'') x 5.49m ( 18'1'')
Cornicing, two wall mounted 'Rointe' electric thermostatic heaters with bluetooth control, views towards The Cheviots, The Farne Islands & Seahouses. Sliding doors to...
En-suite Shower Room
Walk in shower with raindrop and rinser, inset basin with locker storage below, vanity mirror with halo lighting, WC, heated towel rail, tiled splashbacks and tiled floor, underfloor heating and extractor fan.
Bedroom Two
4.43m ( 14'7'') x 2.66m ( 8'9'')
Cornicing and wall mounted 'Rointe' electric thermostatic heater with bluetooth control. Views towards The Farne Islands and Seahouses. Sliding door into...
En-suite Shower Room
Curved corner shower cubicle with raindrop and rinser, basin with drawer storage below, vanity mirror with halo lighting, WC, tiled splash backs, tiled floor, underfloor heating, heated towel rail and extractor fan.
Bedroom Three
2.81m ( 9'3'') x 2.36m ( 7'9'')
Wall mounted 'Rointe' electric thermostatic heater with bluetooth control, views to Holy Island, Oak galley doors into...
En-suite Shower Room
Built in shower cubicle with glazed sliding door and raindrop & rinser, basin with drawer storage below, vanity mirror with halo lighting, WC, tiled splash backs, tiled floor, underfloor heating, heated towel rail, extractor fan.
External
The property includes a raised deck area enclosed with iron railings and gravelled pathway, two allocated parking spaces, and an EV charging point.
Additional Information
We have been advised by the vendor of the following information:-
The tenure of this property is: Leasehold
Lease length: 999 years from 01.11.2025
Service Charge : £5749 PA
Council Tax band: F
EPC Rating: F
Broadband Checker: Please use the Open Reach website checking service.
Mobile Coverage: Please use the Ofcom website checking service.
Flooding Checker: via the Gov UK website.
If you are purchasing this property as an investment property to rent out, the current minimum energy efficiency rating is E. However from April 2028, the minimum required energy efficiency rating for a rental property will be C.
Brochures
Development BrochureProperty Brochure- COUNCIL TAXA payment made to your local authority in order to pay for local services like schools, libraries, and refuse collection. The amount you pay depends on the value of the property.Read more about council Tax in our glossary page.
- Band: F
- PARKINGDetails of how and where vehicles can be parked, and any associated costs.Read more about parking in our glossary page.
- Off street,No disabled parking,EV charging,Allocated,No permit
- GARDENA property has access to an outdoor space, which could be private or shared.
- Patio
- ACCESSIBILITYHow a property has been adapted to meet the needs of vulnerable or disabled individuals.Read more about accessibility in our glossary page.
- Ask agent
The Mizen Head, Lucker Road, Bamburgh
Add an important place to see how long it'd take to get there from our property listings.
__mins driving to your place
Get an instant, personalised result:
- Show sellers you’re serious
- Secure viewings faster with agents
- No impact on your credit score
About Mansons Property Consultants, Jesmond
5 Holly Avenue West, Jesmond, Newcastle Upon Tyne, NE2 2AR

Your mortgage
Notes
Staying secure when looking for property
Ensure you're up to date with our latest advice on how to avoid fraud or scams when looking for property online.
Visit our security centre to find out moreDisclaimer - Property reference sale-435. The information displayed about this property comprises a property advertisement. Rightmove.co.uk makes no warranty as to the accuracy or completeness of the advertisement or any linked or associated information, and Rightmove has no control over the content. This property advertisement does not constitute property particulars. The information is provided and maintained by Mansons Property Consultants, Jesmond. Please contact the selling agent or developer directly to obtain any information which may be available under the terms of The Energy Performance of Buildings (Certificates and Inspections) (England and Wales) Regulations 2007 or the Home Report if in relation to a residential property in Scotland.
*This is the average speed from the provider with the fastest broadband package available at this postcode. The average speed displayed is based on the download speeds of at least 50% of customers at peak time (8pm to 10pm). Fibre/cable services at the postcode are subject to availability and may differ between properties within a postcode. Speeds can be affected by a range of technical and environmental factors. The speed at the property may be lower than that listed above. You can check the estimated speed and confirm availability to a property prior to purchasing on the broadband provider's website. Providers may increase charges. The information is provided and maintained by Decision Technologies Limited. **This is indicative only and based on a 2-person household with multiple devices and simultaneous usage. Broadband performance is affected by multiple factors including number of occupants and devices, simultaneous usage, router range etc. For more information speak to your broadband provider.
Map data ©OpenStreetMap contributors.




