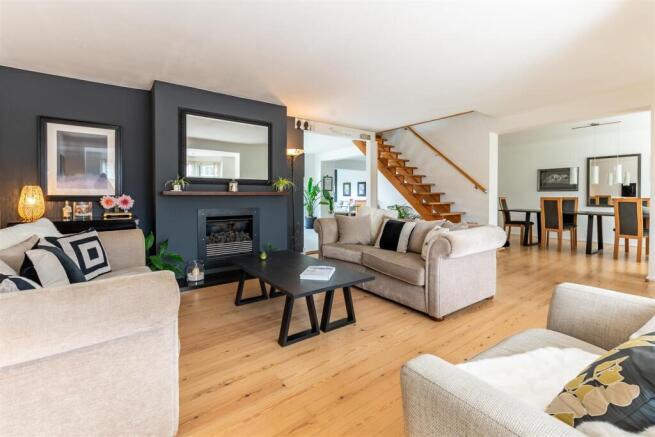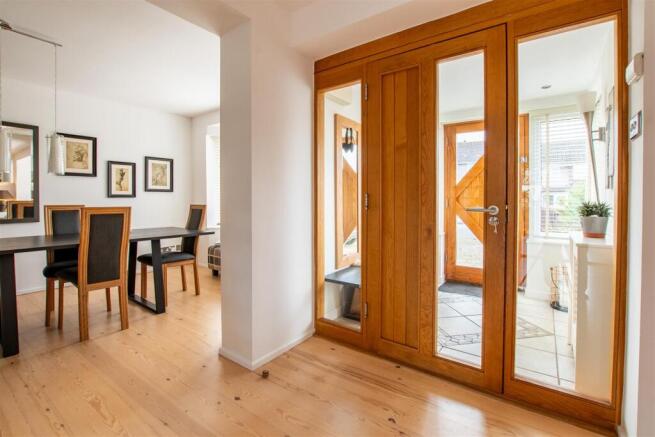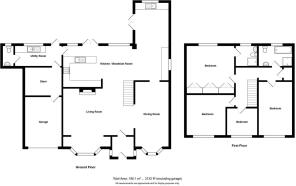West Street, Oldland Common, Bristol

- PROPERTY TYPE
Detached
- BEDROOMS
4
- BATHROOMS
2
- SIZE
Ask agent
- TENUREDescribes how you own a property. There are different types of tenure - freehold, leasehold, and commonhold.Read more about tenure in our glossary page.
Freehold
Key features
- Double driveway access
- Open plan design
- Very well presented throughout
- Lovely light bright detached house
- Mature rear garden with multiple seating areas
- Contemporary kitchen with a breakfast bar
- Statement open tread staircase
- Excellent storage spaces
- Generous bedrooms
Description
The ground floor is a bright and welcoming space, with a sitting area to the left and a dining area to the right, both centred around a striking feature staircase. Beyond this, the layout flows into a spacious kitchen/breakfast room to one side and a cosy snug to the other, complete with its own kitchenette—ideal for guests or relaxed family living. Floor-to-ceiling windows provide stunning views over the garden, ensuring light floods throughout the home.
Additional benefits include a separate utility room, cloakroom, ample built-in storage and a useful internal room with direct access into the garage.
Upstairs, there are four well-proportioned bedrooms. The principal bedroom features a modern en-suite shower room, and the remaining bedrooms are served by a stylish family bathroom. The property has been finished to a high standard throughout, with thoughtful touches and quality materials creating a warm and refined feel.
Outside, the rear garden is mature and beautifully landscaped, offering multiple seating areas, colourful planted borders, a tranquil pond and a lawned space perfect for outdoor enjoyment and relaxation.
This is a truly impressive family home that combines comfort, styl, and practicality in equal measure.
Entrance Enclosed Porch - 2.08 x 1.90 (6'9" x 6'2") - Entered via a contemporary front door featuring a double-glazed glass panel, the enclosed porch is bright and welcoming. Additional double-glazed windows to the side and front allow natural light to flood the space. The floor is finished with practical mosaic-style tiles, complemented by ceiling spotlights and a wall light. A radiator is neatly enclosed within a stylish cover. A further contemporary wooden door with a glazed panel insert is flanked by matching side windows and leads through to the main living areas of the home.
Open Plan Flowing Space -
Sitting Room Area - 5.52 into bay window x 6.34 (18'1" into bay window - A beautifully bright and inviting room, enhanced by full-height double-glazed bay windows that allow natural light to cascade in from multiple angles, also drawing illumination from the adjoining living areas. A striking gas fireplace serves as the focal point, complete with a marble hearth and wooden mantle set against a contrasting feature wall. The wood flooring flows seamlessly throughout this space and into the dining area, creating a sense of continuity and openness. Vertical radiators add a contemporary touch and complement the clean, modern feel.
Dining Area - 6.50 into bay x 2.90 (21'3" into bay x 9'6") - The bay window is double-glazed, drawing in natural daylight. Two radiators are located within the area, enclosed in painted wooden covers to give a quality feel. The ceiling above the bay has subtle spotlights, casting gentle light in the evening. The wood flooring flows seamlessly from the sitting area, giving the whole space a feel of being connected.
Kitchen Area - 6.36 x 3.63 (20'10" x 11'10") - Situated at the rear of the property, the kitchen enjoys beautiful views across the garden, framed by a charming picture window as you enter the space. A further double-glazed window and French doors provide additional light and direct access to the garden, creating a bright and welcoming atmosphere.
The kitchen is fitted with an excellent range of wooden-fronted wall and base units offering plentiful storage, including practical touches such as integrated recycling bins, a wine rack and a corner carousel for easy access. White quartz worktops run above the base units and include a sink with mixer tap, extending to form a breakfast bar that is ideal for casual dining or entertaining guests.
This well-equipped kitchen comes complete with built-in Neff appliances, including a dishwasher, oven, induction hob and stainless steel cooker hood. The space is finished with a vertical radiator, white tiled flooring and ceiling spotlights, adding to its clean and contemporary feel.
Snug Area - 6.80 x 2.94 (22'3" x 9'7") - A lovely space to relax, featuring its own kitchenette with grey-fronted units, a white worktop and upstands, an inset sink with mixer tap and a built-in dishwasher. The area flows seamlessly from the main kitchen, complemented by matching white floor tiles, and also opens directly into the dining room.
Additional floor-standing units offer further storage and worktop space, ensuring the area remains both practical and stylish. Natural light fills the room through a large double-glazed picture window overlooking the garden, a side window and double-glazed French doors that lead directly outside.
Utility Room - 3.93 x 1.94 (12'10" x 6'4") - A double glazed window with a rear aspect and a double glazed door which provides direct access to the garden. The room is fitted with a good range of white wall and base units offering ample storage, paired with contrasting black laminate worktops and an inset sink with mixer tap. There is space and plumbing for both a washing machine and a tumble dryer, along with the added benefit of a second built-in oven for additional cooking flexibility.
The flooring is a combination of black floor tiles and durable black carpet in high-use areas. To the rear of the room, one door leads to the cloakroom and another provides access to the storage room.
Cloakroom - 1.73 x 0.97 (5'8" x 3'2") - Double glazed frosted window. Tiled wall and flooring. Pedestal sink toilet and heated towel rail.
Storage Room - 3.33 x 2.47 (10'11" x 8'1") - This offers the home great flexibility as a dedicated storge space offering power and light with vinyl flooring. A door leads to the garage.
Garage - 4.49 x 3.32 (14'8" x 10'10") - Accessed from the storage room and has an electric up and over door. Power and light is provided and above is an loft style storage space.
Landing - There is a modern contemporary balustrade with a glass panel. Ceiling spot light and loft access. Door to an airing cupboard housing a Worcester combi boiler and shelves.
Master Bedroom - 3.56 to built in wardrobes x 4.31 (11'8" to built - A well-proportioned room with a double-glazed window overlooking the rear garden. One wall features wood-fronted built-in wardrobes, including one with a mirrored front, while another wall has a stylish stone-effect feature. The room is completed with a radiator and ceiling spotlights.
Ensuite - 1.94 x 1.86 (6'4" x 6'1") - A bathroom with a double-glazed frosted window, featuring a thermostatic shower with a glass screen on one side and a glass door for entry. The room also includes a vanity sink and a toilet, with fully tiled walls and flooring. A heated towel rail completes the space.
Bedroom - 3.63 x 3.54 (11'10" x 11'7") - Double glazed window. Coved ceiling. Radiator.
Bedroom - 2.73 x 2.44 (8'11" x 8'0") - Double glazed window. Coved ceiling. Radiator.
Bedroom - 4.90 x 2.88 (16'0" x 9'5") - Double glazed window. Radiator.
Family Bathroom - 2.88 x 1.94 (9'5" x 6'4") - A bathroom with a double-glazed frosted window, featuring a panel bath and a separate shower with a glass screen on one side and a folding glass door for entry, complete with a thermostatic shower. The room also includes an enclosed coupled toilet, with neutral-coloured tiled walls and flooring. A heated towel rail and ceiling spotlights complete the space.
Outside -
Front - The property features a horseshoe driveway bordered by a front wall, with mature flower and shrub borders adding a well-presented and welcoming feel. To the left of the house, there is a practical bin storage area and space for sheds, with gated access leading through to the garden.
Rear Garden - A beautifully designed landscaped garden with a large patio area directly outside the rear of the property, providing ample space for a table—perfect for alfresco dining. A few steps lead up to the formal garden, which features a lawned area with mature flower borders and two separate decked seating areas, one of which overlooks a pond.
Tenure - Freehold.
Council Tax - According to the Valuation Office Agency website, cti.voa.gov.uk the present Council Tax Band for the property is E. Please note that change of ownership is a ‘relevant transaction’ that can lead to the review of the existing council tax banding assessment.
Additional Information - Local authority. South Gloucestershire.
Services. All mains services connected.
Broadband. Ultrafast 1000Mps Source Ofcom.
Mobile phone. Good outdoor coverage on EE O2 Three Vodafone. Source Ofcom
Property is located within a coal mining reporting area.
Brochures
West Street, Oldland Common, BristolBrochure- COUNCIL TAXA payment made to your local authority in order to pay for local services like schools, libraries, and refuse collection. The amount you pay depends on the value of the property.Read more about council Tax in our glossary page.
- Band: E
- PARKINGDetails of how and where vehicles can be parked, and any associated costs.Read more about parking in our glossary page.
- Yes
- GARDENA property has access to an outdoor space, which could be private or shared.
- Yes
- ACCESSIBILITYHow a property has been adapted to meet the needs of vulnerable or disabled individuals.Read more about accessibility in our glossary page.
- Ask agent
West Street, Oldland Common, Bristol
Add an important place to see how long it'd take to get there from our property listings.
__mins driving to your place
Get an instant, personalised result:
- Show sellers you’re serious
- Secure viewings faster with agents
- No impact on your credit score
Your mortgage
Notes
Staying secure when looking for property
Ensure you're up to date with our latest advice on how to avoid fraud or scams when looking for property online.
Visit our security centre to find out moreDisclaimer - Property reference 34298481. The information displayed about this property comprises a property advertisement. Rightmove.co.uk makes no warranty as to the accuracy or completeness of the advertisement or any linked or associated information, and Rightmove has no control over the content. This property advertisement does not constitute property particulars. The information is provided and maintained by Davies & Way, Saltford. Please contact the selling agent or developer directly to obtain any information which may be available under the terms of The Energy Performance of Buildings (Certificates and Inspections) (England and Wales) Regulations 2007 or the Home Report if in relation to a residential property in Scotland.
*This is the average speed from the provider with the fastest broadband package available at this postcode. The average speed displayed is based on the download speeds of at least 50% of customers at peak time (8pm to 10pm). Fibre/cable services at the postcode are subject to availability and may differ between properties within a postcode. Speeds can be affected by a range of technical and environmental factors. The speed at the property may be lower than that listed above. You can check the estimated speed and confirm availability to a property prior to purchasing on the broadband provider's website. Providers may increase charges. The information is provided and maintained by Decision Technologies Limited. **This is indicative only and based on a 2-person household with multiple devices and simultaneous usage. Broadband performance is affected by multiple factors including number of occupants and devices, simultaneous usage, router range etc. For more information speak to your broadband provider.
Map data ©OpenStreetMap contributors.






