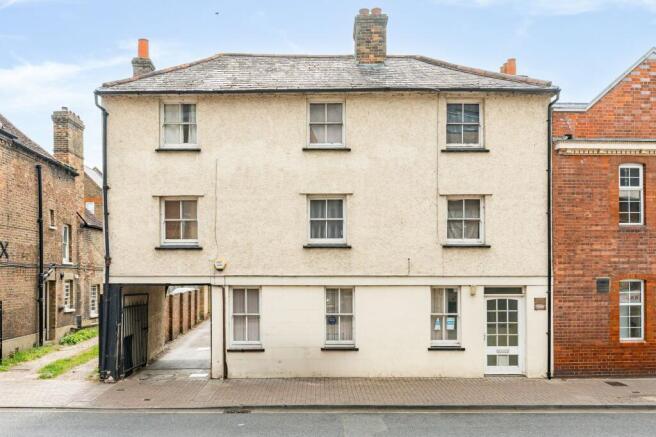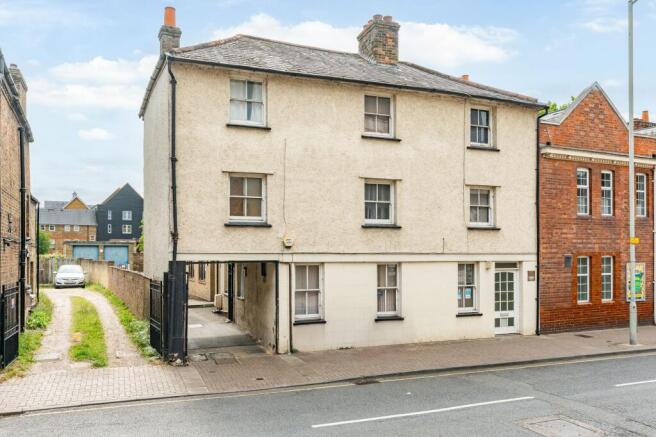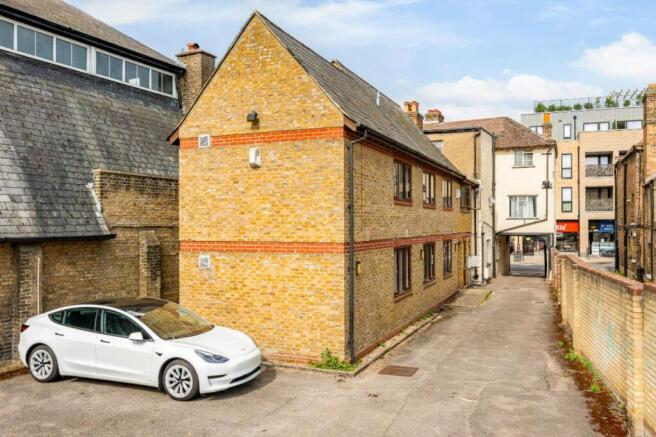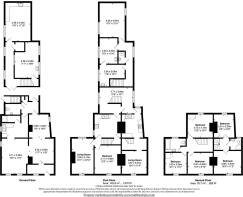
Amwell End, Ware, SG12
- PROPERTY TYPE
Commercial Development
- SIZE
Ask agent
Description
Elliot Heath are pleased to offer this mixed residential and commercial development in excess of 3,800 sq ft comprising two large period maisonettes, a former doctors’ surgery and consultancy rooms that provides both investment and residential opportunities. There is a joint access via an archway to the rear of the property where there is a small yard and parking for 3 cars. This access is also used by the drill hall next door. Due to the property being partly occupied viewing times will be restricted. Please call Elliot Heath on for access availability.
Doctors Surgery
Entrance Hall,
Reception Room 1 - 3.52 x 3.56 (11'7 x 11'8),
Reception Room 2 - 2.88 x 3.29 (9'5 x 10'9),
Reception Room 3 - 3.71 x 5.28 (12'2 x 17'4),
Kitchen,
Shower Room,
Rear Lobby,
WC.
Doctors Consultancy and Treatment Rooms
Ground Floor: Entrance Hall, Treatment Room 1 - 3.38 x 5.08 (11'1 x 16'8), Treatment Room 2 - 3.56 x 5.45 (11'8 x 17'10).
First Floor: Landing, WC, Treatment Room 3 - 3.56 x 3.08 (11'8 x 10'1), Treatment 4 - 2.53 x 3.62 (8'3 x 11'10), Treatment 5 - 3.56 x 4.84 (11'8 x 15'11).
Maisonette One
Communal Entrance Hall, Private Front Entrance Door, Kitchen, Inner Hallway, Stairs To First Floor Landing, Living Room 3.67 x 3.44 (12'0 x 11'4), Bedroom 1 - 3.88 x 3.40 (12'9 x 11'2), Bedroom 2 - 2.81 x 3.29 (9'3 x 10'9), Shower Room.
Maisonette Two
Communal Entrance Hall, Private Front Entrance Door, Kitchen, Inner Hallway, Stairs To First Floor Landing, Living Room 3.09 x 5.13 (10'1 x 16'10 ), Bedroom 1 - 3.71 x 4.38 (12'2 x 14'5 ), Bedroom 2 - 3.73 x 3.15 (12'3 x 10'4 ), Bedroom 3 - 3.40 x 2.99 (11'2 x 9'10), Bedroom 4 - 3.03 x 3.36 (9'11 x 11'0), Bathroom.
Agents Note
13A and 13B Amwell End are currently rented via Houghton’s Residential, Ware and generate £1125 and £1050, respectively. The doctor’s surgery and consultancy rooms are now vacant, however, were providing a rent income of £2,500 PCM. 13A and 15 have gas, electric and water/sewage 13B Electric and water/sewage but there is an empty meter cupboard with gas pipework in but no meter. We believe the two-storey addition to the rear was added in the 1970’s. We also understand the front of the property, although not listed , is protected from demolition. The development does sit within Ware’s conservation area.
Parking - Allocated parking
There is a joint access via an archway to the rear of the property where there is a small yard and parking for 3 cars , this access is also used by the drill hall next door.
Brochures
Property BrochureAmwell End, Ware, SG12
NEAREST STATIONS
Distances are straight line measurements from the centre of the postcode- Ware Station0.1 miles
- St. Margarets (Herts) Station2.0 miles
- Hertford East Station2.0 miles
Notes
Disclaimer - Property reference f973dcb3-ad7e-4b2b-a5cd-c932d665c74d. The information displayed about this property comprises a property advertisement. Rightmove.co.uk makes no warranty as to the accuracy or completeness of the advertisement or any linked or associated information, and Rightmove has no control over the content. This property advertisement does not constitute property particulars. The information is provided and maintained by Elliot Heath, Ware. Please contact the selling agent or developer directly to obtain any information which may be available under the terms of The Energy Performance of Buildings (Certificates and Inspections) (England and Wales) Regulations 2007 or the Home Report if in relation to a residential property in Scotland.
Map data ©OpenStreetMap contributors.






