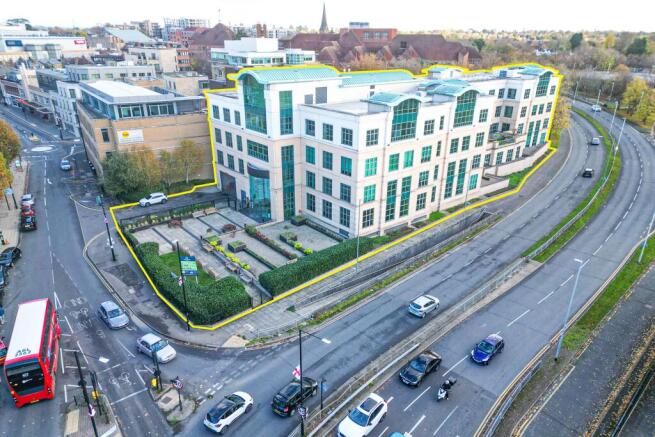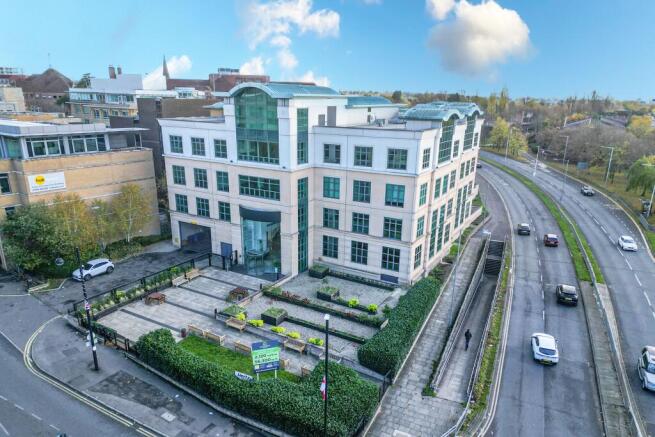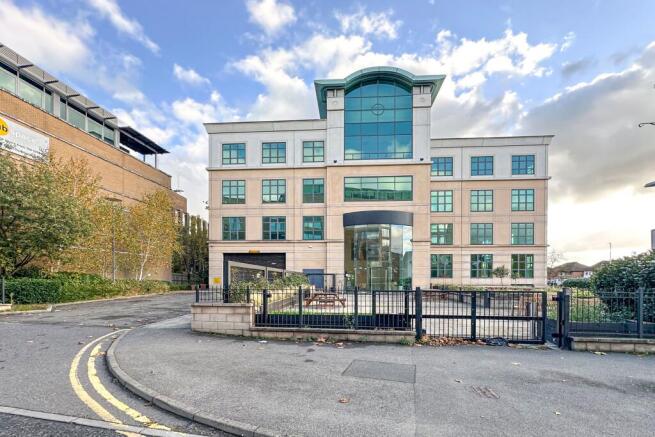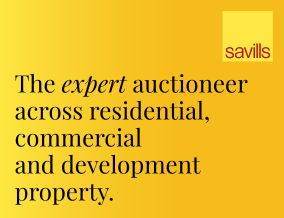
11 Vine Street, Uxbridge UB8 1QE
- PROPERTY TYPE
Commercial Property
- SIZE
Ask agent
Key features
- Interested Parties will be invited to place bids via a set deadline (4th December) and the sale will take place via an auction contract (please refer to notes)
- Freehold Office and Residential Development Investment
- Comprising 68,837 sq ft of office accommodation
- The property likely meets Class AA PD criteria for upward extension(1) to provide 36,000 - 38,000 sq ft of additional floor space
- Part let to Hertz Europe Ltd on a lease expiring February 2029
- VAT is applicable
- Guide Price reflects a low £145 psf cap rate
- Part let at £291,754 p.a.
Description
StrapLine
Auction Sale - 10/12/2025 - To book viewings, view the legal pack and register to bid please refer to the full sales particulars on the Savills Auctions websiteA prominent Freehold office building of 68,837 sq ft with significant development potential under Class AA PD. Part let at £291,754 p.a. with 57,481 sq ft vacant.
Description
The prominent property is arranged over ground and 3 upper floors to provide 68,837 sq ft of space.
The property benefits from an underground car park providing 184 spaces.
Location
Uxbridge is a key metropolitan centre in West London, with strong connectivity and a growing residential market.. Uxbridge lies within the London Borough of Hillingdon, the second largest London borough by area, some 13 miles west of Central London.
The property is situated in the heart of Uxbridge and at the junction of the A4020 and Vine Street.
Nearby occupiers include Coca-Cola, Premier Inn and both The Pavilions and The Chimes Shopping Centres.
Transport
Road - A4020 connecting to the M40 (junction 1) and the A312 which connects to the M4 (junction 3).
Tube - Uxbridge Underground Station (Metropolitan and Piccadilly Line) only a 6 minute walk away.
Airport - Heathrow Airport is close by.
Tenancy
Please see the below schedule of Accommodation and Tenancies.
Accommodation
Reception - 1,076 sq ft
Ground - 13,358 sq ft
1st Floor - 17,522 sq ft
2nd Floor - 18,582 sq ft
3rd Floor - 18,299 sq ft
Total - 68,837 sq ft
Approximate additional Indicative areas of the additional two storeys under Class AA PD;
Total - 36,682 sq ft - 38,060 sq ft
Planning
Class AA PD
(1) This class permits the construction of up to two additional storeys of residential accommodation on top of existing detached buildings that are in commercial or mixed use, subject to prior approval from the local planning authority.
There is neighbouring precident set for an upward extension of 2 storeys (under Class AA PD) [Eagle Court, 9 Vine Street was granted Prior approval under Schedule 2, Part 20, Class AA in August 2025 and Boundary House on Cricket Field Road was also granted Prior approval under Schedule 2, Part 20 Class AA in August 2025] and a feasibility report provides two options for a straight two-storey upward extension, providing residential units. The plans indicate layouts for 1 bed and 2 bed flats and a proposed number of units per floor (e.g. one option shows 21 units per floor, resulting in 42 units).
A study has found that the existing structure of the building is able to accommodate the additional two floors without additional strengthening works or underpinning being required.
All enquiries in this regard should be made with the Local Authority, the London Borough of Hillingdon.
Website: hillingdon.gov.uk
The London Borough of Hillingdon targets 1,083 new homes per annum to meet housing demand, and the area is designated for hotel and office growth under local planning policy.
11 Vine Street, Uxbridge UB8 1QE
NEAREST STATIONS
Distances are straight line measurements from the centre of the postcode- Uxbridge Station0.1 miles
- Hillingdon Station1.4 miles
- Ickenham Station1.9 miles
Notes
Disclaimer - Property reference 198-19859. The information displayed about this property comprises a property advertisement. Rightmove.co.uk makes no warranty as to the accuracy or completeness of the advertisement or any linked or associated information, and Rightmove has no control over the content. This property advertisement does not constitute property particulars. The information is provided and maintained by Savills Auctions, London. Please contact the selling agent or developer directly to obtain any information which may be available under the terms of The Energy Performance of Buildings (Certificates and Inspections) (England and Wales) Regulations 2007 or the Home Report if in relation to a residential property in Scotland.
Auction Fees: The purchase of this property may include associated fees not listed here, as it is to be sold via auction. To find out more about the fees associated with this property please call Savills Auctions, London on 020 3909 6715.
*Guide Price: An indication of a seller's minimum expectation at auction and given as a “Guide Price” or a range of “Guide Prices”. This is not necessarily the figure a property will sell for and is subject to change prior to the auction.
Reserve Price: Each auction property will be subject to a “Reserve Price” below which the property cannot be sold at auction. Normally the “Reserve Price” will be set within the range of “Guide Prices” or no more than 10% above a single “Guide Price.”
Map data ©OpenStreetMap contributors.





