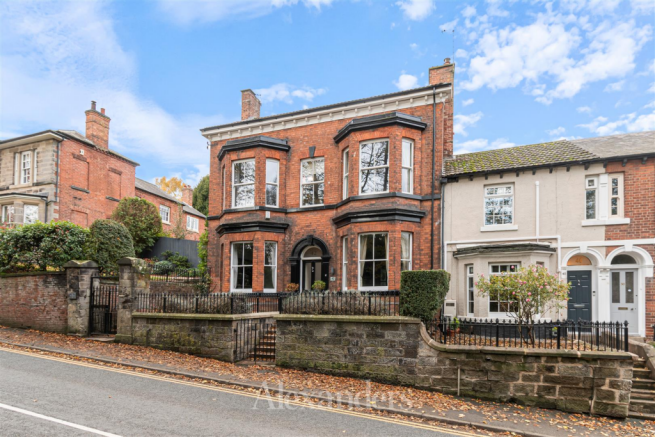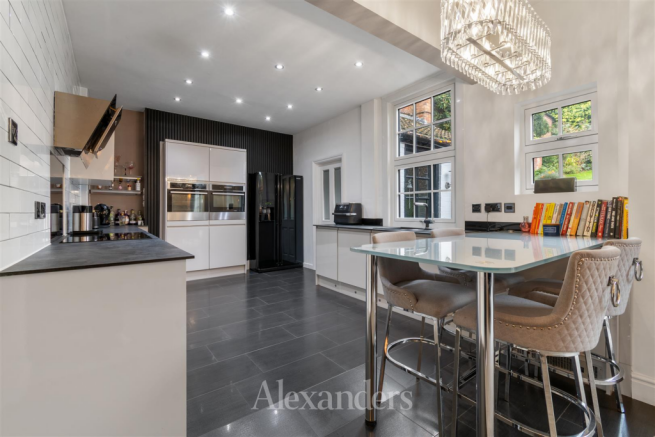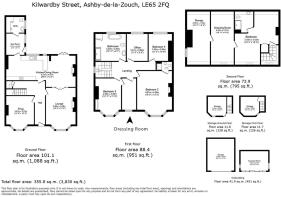
5 bedroom character property for sale
Kilwardby Street, Ashby-De-La-Zouch

- PROPERTY TYPE
Character Property
- BEDROOMS
5
- BATHROOMS
3
- SIZE
3,830 sq ft
356 sq m
- TENUREDescribes how you own a property. There are different types of tenure - freehold, leasehold, and commonhold.Read more about tenure in our glossary page.
Freehold
Key features
- Magnificent five bedroom period home
- Double-fronted façade with stone detailing
- Elegant bay-fronted reception rooms
- Stunning open-plan kitchen/diner
- Fully converted cellar offering versatility
- Four spacious double bedrooms and a top floor suite
- Exquisitely landscaped garden with garden room
- Gated rear access leading to a double garage
- EPC Rating D / Council Tax Band E / Freehold
Description
Perfectly positioned in the heart of Ashby, just moments from the vibrant Town Centre, the property effortlessly balances the charm of traditional design with the comfort and convenience of modern living. From the moment you arrive, the home’s impressive kerb appeal makes a lasting impression. Wrought iron railings and stone retaining walls frame the manicured front gardens, leading the eye toward the elegant arched doorway.
Accommodation: - Stepping inside, a bright and welcoming reception hall introduces the home’s refined character, complemented by high ceilings, sash windows, and generous proportions throughout. The ground floor offers two exquisite bay-fronted reception rooms; one serving as a formal family lounge with a log-burning stove, and the other a charming sitting room ideal for quiet relaxation or intimate gatherings. To the rear, the home’s heart unfolds in a beautifully appointed open-plan kitchen and dining area, tastefully updated by the current owners. This stylish space combines function and flair, boasting quality fitted units, integrated appliances, sleek work surfaces, and subtle plinth lighting. French doors open onto the rear patio, seamlessly connecting the indoors to the garden for effortless entertaining. A well-designed utility room and guest cloakroom complete the ground floor accommodation.
Descending to the lower level, the fully converted cellar extends the home’s versatility with a practical utility space, dedicated gym room, and a bespoke wine store, a unique and thoughtful addition enhancing the property’s appeal.
Upstairs on the first floor, four generous double bedrooms await, each offering comfort and charm in abundance. The two front-facing bedrooms feature delightful bay windows that flood the rooms with natural light and offer attractive views over the fore. The principal suite benefits from a private en suite bathroom, while a stylish family bathroom serves the additional bedrooms, complete with a four-piece suite including a claw footed bathtub, walk-in shower, and elegant fittings. A dedicated dressing room adds further functionality and refinement to this floor.
At the pinnacle of the home lies a remarkable top-floor suite, offering complete flexibility as a spacious fifth bedroom, additional living area, or studio. With its own en suite bathroom, dressing room, generous storage, and Velux windows drawing in ample natural light, this floor is a perfect haven for guests or multi-generational living.
Gardens And Land: - Outside, the garden provides an exceptional private retreat, beautifully landscaped and designed for both relaxation and entertainment. A discreet patio leads up to pathways and lawns, taking you to a variety of seating areas, including a brilliant deck ideal for al fresco dining. The impressive garden room, fitted with electrics and styled as a bar, features an adjacent covered terrace with infra-red heaters perfect for barbecues and gatherings. The grounds are completed by a characterful two-storey brick-built store and extensive lawns bordered by mature hedging and evergreens.
To the rear, gated access from Hill Street provides ample off-road parking and a spacious double garage, ensuring both convenience and security.
Location: - With local schools, shops, and commuter links all within easy reach, this exceptional home offers the ideal balance of community living and privacy, perfect for families seeking space, style, and substance in equal measure.
Method Of Sale: - The property is offered for sale by Private Treaty.
Measurements: - Every care has been taken to reflect the true dimensions of this property, but they should be treated as approximate and for general guidance only.
Tenure: - The property is being sold freehold with vacant possession upon completion.
Local Authority: - Northwest Leicestershire District Council, Council Offices, Coalville, Leics, LE67 3FJ. Council Tax Band E.
Viewings: - Viewing strictly by appointment only via sole selling agent, Alexanders of Ashby-de-la-Zouch, 22 Market St, Ashby-de-la-Zouch, LE65 1AL.
Services: - The property is connected to mains gas, electricity, water, and drainage.
Please note that none of the services, systems or appliances, including; heating, plumbing, and electrics, have been tested by the selling agents.
Public Rights Of Way, Wayleaves & Easements: - The property is sold subject to all existing public rights of way, wayleaves, easements and other legal rights, whether or not specifically mentioned in these particulars.
Technical Information: - Further details, including any covenants, overage provisions, or other relevant legal or technical information, can be provided upon request.
Plans And Boundaries: - The plans included in these particulars are based on Ordnance Survey data and are intended for guidance only. While believed to be correct, their accuracy is not guaranteed. The purchaser will be deemed to have full knowledge of the boundaries and the extent of the ownership. Neither the vendor nor their agents will be held responsible for defining ownership or boundary lines.
Money Laundering: - Where an offer is successfully put forward, we are obliged by law to ask the prospective purchaser for confirmation of their identity. This will include production of their passport or driving licence and recent utility bill to prove residence. Prospective purchasers will also be required to have an AML search conducted at their cost. This evidence and search will be required prior to solicitors being instructed.
General Note: - These particulars whilst believed to be accurate set out as a general outline only for guidance and do not constitute any part of an offer or contract. Intending purchasers should not rely on these particulars of sale as a statement of representation of fact, but must satisfy themselves by inspection or otherwise as to their accuracy. No person in this agents employment has the authority to make or give any representation or warranty in respect to the property.
Brochures
Kilwardby Street, Ashby-De-La-Zouch- COUNCIL TAXA payment made to your local authority in order to pay for local services like schools, libraries, and refuse collection. The amount you pay depends on the value of the property.Read more about council Tax in our glossary page.
- Band: E
- PARKINGDetails of how and where vehicles can be parked, and any associated costs.Read more about parking in our glossary page.
- Yes
- GARDENA property has access to an outdoor space, which could be private or shared.
- Yes
- ACCESSIBILITYHow a property has been adapted to meet the needs of vulnerable or disabled individuals.Read more about accessibility in our glossary page.
- Ask agent
Kilwardby Street, Ashby-De-La-Zouch
Add an important place to see how long it'd take to get there from our property listings.
__mins driving to your place
Get an instant, personalised result:
- Show sellers you’re serious
- Secure viewings faster with agents
- No impact on your credit score
Your mortgage
Notes
Staying secure when looking for property
Ensure you're up to date with our latest advice on how to avoid fraud or scams when looking for property online.
Visit our security centre to find out moreDisclaimer - Property reference 34298526. The information displayed about this property comprises a property advertisement. Rightmove.co.uk makes no warranty as to the accuracy or completeness of the advertisement or any linked or associated information, and Rightmove has no control over the content. This property advertisement does not constitute property particulars. The information is provided and maintained by Alexanders, Ashby-De-La-Zouch. Please contact the selling agent or developer directly to obtain any information which may be available under the terms of The Energy Performance of Buildings (Certificates and Inspections) (England and Wales) Regulations 2007 or the Home Report if in relation to a residential property in Scotland.
*This is the average speed from the provider with the fastest broadband package available at this postcode. The average speed displayed is based on the download speeds of at least 50% of customers at peak time (8pm to 10pm). Fibre/cable services at the postcode are subject to availability and may differ between properties within a postcode. Speeds can be affected by a range of technical and environmental factors. The speed at the property may be lower than that listed above. You can check the estimated speed and confirm availability to a property prior to purchasing on the broadband provider's website. Providers may increase charges. The information is provided and maintained by Decision Technologies Limited. **This is indicative only and based on a 2-person household with multiple devices and simultaneous usage. Broadband performance is affected by multiple factors including number of occupants and devices, simultaneous usage, router range etc. For more information speak to your broadband provider.
Map data ©OpenStreetMap contributors.





