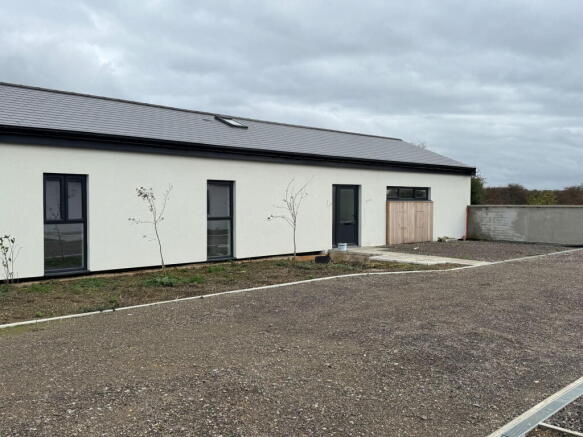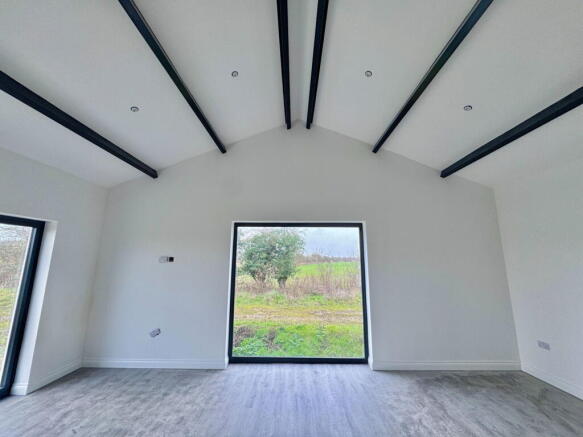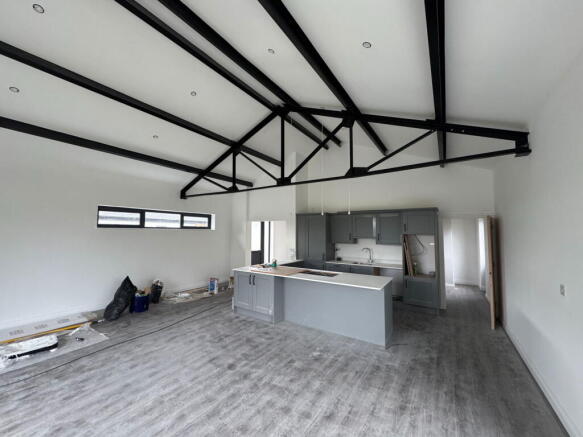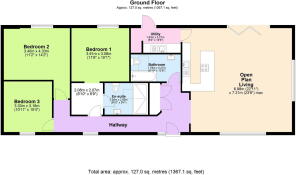
Plot 4The Cobblestones, New Barns Lane, Conington

- PROPERTY TYPE
Semi-Detached Bungalow
- BEDROOMS
3
- BATHROOMS
2
- SIZE
1,180 sq ft
110 sq m
- TENUREDescribes how you own a property. There are different types of tenure - freehold, leasehold, and commonhold.Read more about tenure in our glossary page.
Freehold
Key features
- Due for completion in April 2026
- Electric vehicle charging points
- Superb kitchen with integrated appliances.
- Two parking spaces to the front of the property.
- Well proportioned rear gardens with patios .
- Vaulted ceilings and exposed metal beams
- Underflooring heating via Air Source Heat Pump and double glazing.
- Small development on the outskirts of this popular Hamlet
- 3 bedrooms, Open plan Living, Ensuite & Utility
- Arrange to view today
Description
Location
Conington is a small village in the South Cambridgeshire district of Cambridgeshire with about 50 houses and 150 residents. The population of the village is included in the civil parish of Elsworth. It lies about five miles south-east of Huntingdon and one mile south of the A14. Road links are excellent being a few minutes drive from the A14 which links the area to the midlands, East Anglia and other major road networks. Cambridge is approximately 15 minutes drive away.
Description
Plot 4 The Cobblestones offers spacious open plan living with 3 bedrooms, ensuite, utility, superb fitted kitchen with integrated appliances, 3 phase electric car charger point, well proportioned rear garden with patio and parking in a private development . Further benefits include underfloor heating via air source heat pump, double glazing, vaulted ceiling's views over countryside and a great specification.
Hallway - 8.86m x 1.14m (29'1" x 3'9")
Vaulted ceiling with exposed metal beams. Three ceiling light points. Mains wired fire alarm. Part double glazed entrance door and double glazed window to the front aspect. Double doors to cupboard housing fusebox and underfloor heating controls. Opening to:
Open Plan Living/Kitchen/Dining Room - 7.16m x 6.93m (23'6" x 22'9")
Triple aspect, double glazed windows, giving a light and airy feeling to this open space, which further benefits from a vaulted ceiling with exposed metal beams. The kitchen area has a range of units at base and wall level. Units to the base will have 20mm quartz worktops and splash backs and will incorporate a 4 ring induction hob unit with extractor. Branded Integrated appliances will complete the superb specification to include a fan assisted oven, combination microwave oven, dishwasher and 70/30 fridge freezer. Laminate flooring as fitted. Door to:
Utility Room - 1.98m x 1.32m (6'5" x 4'3")
Wall and base unit and work surface with sink and mixer tap and appliance spaces for automatic washing machine and tumble dryer. Part double glazed door to the rear garden.
Bedroom 1 - 3.71m x 3.45m (12'2" x 11'4")
Double glazed window to the rear garden. Exposed beams. Built in dressing area with vaulted ceiling, exposed beams and measuring 6'8" x 6'7". Door to ensuite.
Ensuite - 2.77m x 1.98m (9'1" x 6'6")
Large walk-in shower cubicle. Low level WC. Pedestal wash basin with mixer tap. Vaulted ceiling with exposed beams and double glazing skylight window. Extractor. Spotlights. Tiled floor.
Bedroom 2 - 4.27m x 3.35m (14'0" x 11'0")
Double glazed window to rear garden. Vaulted ceiling with exposed beams. Usb plug sockets.
Bedroom 3 - 3.43m x 3.05m (11'3" x 10'0")
Double glazed window to the front aspect. Vaulted ceiling with exposed beams. USB plug sockets.
Bathroom - 3.2m x 1.73m (10'6" x 5'8")
Panelled bath with shower screen. Pedestal wash basin. Low level WC. Extractor. Tiled splash areas. Tiled floor. Vaulted ceiling. Double glazed skylight window.
Outside
Good sized rear garden with patio and water tap, which is laid mainly to lawn.
Front is approached via a paved access driveway and has allocated parking spaces, area for waste bins and a small area of front garden.
Property Information
Local Council is Huntingdon District Council.
PEA (Predicted Energy Assessment) is TBA
Tenure is Freehold
Heating is via Air Source Heat Pump. Sewerage is to Septic Tank. Water and electricity are mains supplied.
We are not aware of any Restrictive Covenants, Easements, Wayleaves or Rights of Way
Flood risk is low.
Estimated Broadband speeds are awaited.
- COUNCIL TAXA payment made to your local authority in order to pay for local services like schools, libraries, and refuse collection. The amount you pay depends on the value of the property.Read more about council Tax in our glossary page.
- Ask agent
- PARKINGDetails of how and where vehicles can be parked, and any associated costs.Read more about parking in our glossary page.
- Off street
- GARDENA property has access to an outdoor space, which could be private or shared.
- Yes
- ACCESSIBILITYHow a property has been adapted to meet the needs of vulnerable or disabled individuals.Read more about accessibility in our glossary page.
- Ask agent
Energy performance certificate - ask agent
Plot 4The Cobblestones, New Barns Lane, Conington
Add an important place to see how long it'd take to get there from our property listings.
__mins driving to your place
Get an instant, personalised result:
- Show sellers you’re serious
- Secure viewings faster with agents
- No impact on your credit score
Your mortgage
Notes
Staying secure when looking for property
Ensure you're up to date with our latest advice on how to avoid fraud or scams when looking for property online.
Visit our security centre to find out moreDisclaimer - Property reference S208415. The information displayed about this property comprises a property advertisement. Rightmove.co.uk makes no warranty as to the accuracy or completeness of the advertisement or any linked or associated information, and Rightmove has no control over the content. This property advertisement does not constitute property particulars. The information is provided and maintained by Bovingdons, Soham. Please contact the selling agent or developer directly to obtain any information which may be available under the terms of The Energy Performance of Buildings (Certificates and Inspections) (England and Wales) Regulations 2007 or the Home Report if in relation to a residential property in Scotland.
*This is the average speed from the provider with the fastest broadband package available at this postcode. The average speed displayed is based on the download speeds of at least 50% of customers at peak time (8pm to 10pm). Fibre/cable services at the postcode are subject to availability and may differ between properties within a postcode. Speeds can be affected by a range of technical and environmental factors. The speed at the property may be lower than that listed above. You can check the estimated speed and confirm availability to a property prior to purchasing on the broadband provider's website. Providers may increase charges. The information is provided and maintained by Decision Technologies Limited. **This is indicative only and based on a 2-person household with multiple devices and simultaneous usage. Broadband performance is affected by multiple factors including number of occupants and devices, simultaneous usage, router range etc. For more information speak to your broadband provider.
Map data ©OpenStreetMap contributors.






