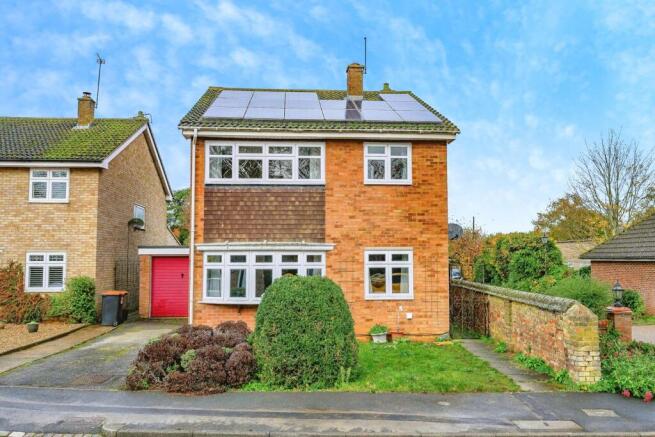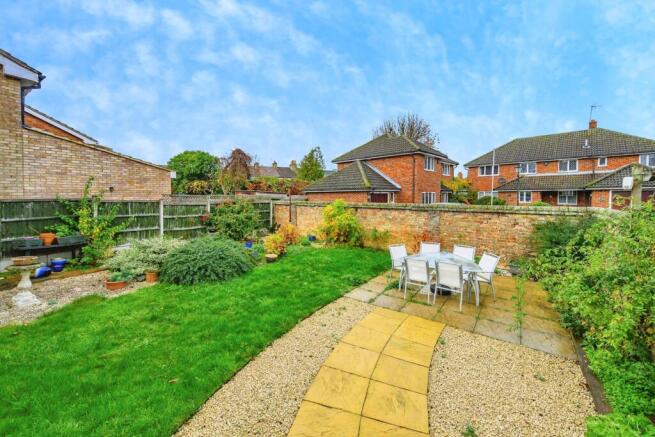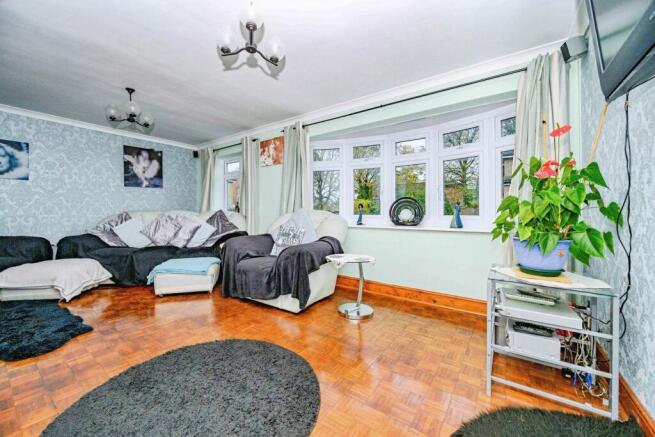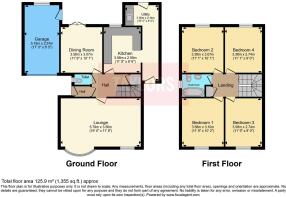Grange Gardens, Toddington, Dunstable, Bedfordshire, LU5

- PROPERTY TYPE
Detached
- BEDROOMS
4
- BATHROOMS
2
- SIZE
Ask agent
- TENUREDescribes how you own a property. There are different types of tenure - freehold, leasehold, and commonhold.Read more about tenure in our glossary page.
Freehold
Key features
- Extended four double bedroom detached family home in a desirable village cul-de-sac
- 16 solar panels providing excellent energy efficiency and reduced running costs
- Sacious living room with twin front-facing windows
- Separate dining room with French doors opening onto the rear garden
- Well-equipped kitchen with breakfast bar and adjoining utility room
- Generous, private rear garden with patio, lawn, and mature borders
- Driveway parking and garage with up-and-over door
- Excellent potential to further extend or remodel (STPP)
Description
Set within a peaceful and attractive cul-de-sac close to the heart of Toddington village, this beautifully extended four double bedroom detached home offers generous, adaptable living spaces throughout. Thoughtfully maintained and well-proportioned, it combines family comfort with practical modern living — and further benefits from 16 solar panels, offering enhanced energy efficiency and reduced running costs. There is also excellent potential to further extend or reconfigure the home (subject to planning permission).
Approached via a private hardstanding driveway, the property enjoys convenient off-road parking and a garage positioned directly ahead, complete with an up-and-over door. Stepping inside, a welcoming porch opens into the main entrance hall, where stairs rise to the first floor and a cloakroom offers everyday practicality. To the left, the well-appointed kitchen is fitted with an extensive range of base and wall units complemented by contrasting worktops. There is ample space for various freestanding appliances — several of which are included in the sale — and a breakfast bar providing a relaxed space for informal meals. A separate utility room offers additional storage and space for laundry or further appliances.
Across the hall, the main living room serves as the heart of the home — a spacious and inviting reception area enhanced by twin front-facing windows that flood the room with natural light. A feature open fireplace creates a charming focal point and adds warmth to the space. Adjoining this is a formal dining room, perfectly sized for family gatherings or entertaining guests, with French doors leading directly to the rear garden.
Upstairs, the first-floor landing gives access to four comfortable double bedrooms, each thoughtfully designed to maximise light and space. The principal bedroom occupies the front aspect and includes a wide array of built-in wardrobes. Two further bedrooms overlook the rear garden, while the fourth sits alongside the master at the front. A stylish family bathroom completes the accommodation, featuring a panelled bath with shower and glass screen, a concealed cistern WC, and a wash basin set within a sleek vanity unit.
The rear garden is private, generously sized, and thoughtfully landscaped — a perfect haven for relaxation or entertaining. A paved patio provides space for outdoor dining, while a winding pathway leads to a well-kept lawn bordered by mature plants, shrubs, and bushes. The entire garden is enclosed by a mix of brick walling and timber fencing, ensuring both privacy and seclusion.
Toddington is a charming and historic village, centred around a picturesque green and home to a welcoming community of around 5,000 residents. The village offers a wonderful blend of traditional charm and modern convenience, with local amenities including shops, a bakery, hairdressers, a beauty salon, and an optician. Dining and social options include three popular public houses — The Bell, The Griffin, and The Oddfellows — as well as the renowned Red Chilli restaurant.
Perfectly situated for commuters, Toddington enjoys superb transport links, with easy access to the M1 motorway and mainline railway stations at both Harlington and Flitwick. Families are well served by excellent local schooling, operating under the three-tier system: St George’s Lower, Parkfields Middle, and Harlington Upper School — all enjoying strong reputations.
Brochures
Particulars- COUNCIL TAXA payment made to your local authority in order to pay for local services like schools, libraries, and refuse collection. The amount you pay depends on the value of the property.Read more about council Tax in our glossary page.
- Band: E
- PARKINGDetails of how and where vehicles can be parked, and any associated costs.Read more about parking in our glossary page.
- Yes
- GARDENA property has access to an outdoor space, which could be private or shared.
- Yes
- ACCESSIBILITYHow a property has been adapted to meet the needs of vulnerable or disabled individuals.Read more about accessibility in our glossary page.
- Ask agent
Grange Gardens, Toddington, Dunstable, Bedfordshire, LU5
Add an important place to see how long it'd take to get there from our property listings.
__mins driving to your place
Get an instant, personalised result:
- Show sellers you’re serious
- Secure viewings faster with agents
- No impact on your credit score



Your mortgage
Notes
Staying secure when looking for property
Ensure you're up to date with our latest advice on how to avoid fraud or scams when looking for property online.
Visit our security centre to find out moreDisclaimer - Property reference LDU250471. The information displayed about this property comprises a property advertisement. Rightmove.co.uk makes no warranty as to the accuracy or completeness of the advertisement or any linked or associated information, and Rightmove has no control over the content. This property advertisement does not constitute property particulars. The information is provided and maintained by Taylors Estate Agents, Dunstable. Please contact the selling agent or developer directly to obtain any information which may be available under the terms of The Energy Performance of Buildings (Certificates and Inspections) (England and Wales) Regulations 2007 or the Home Report if in relation to a residential property in Scotland.
*This is the average speed from the provider with the fastest broadband package available at this postcode. The average speed displayed is based on the download speeds of at least 50% of customers at peak time (8pm to 10pm). Fibre/cable services at the postcode are subject to availability and may differ between properties within a postcode. Speeds can be affected by a range of technical and environmental factors. The speed at the property may be lower than that listed above. You can check the estimated speed and confirm availability to a property prior to purchasing on the broadband provider's website. Providers may increase charges. The information is provided and maintained by Decision Technologies Limited. **This is indicative only and based on a 2-person household with multiple devices and simultaneous usage. Broadband performance is affected by multiple factors including number of occupants and devices, simultaneous usage, router range etc. For more information speak to your broadband provider.
Map data ©OpenStreetMap contributors.




