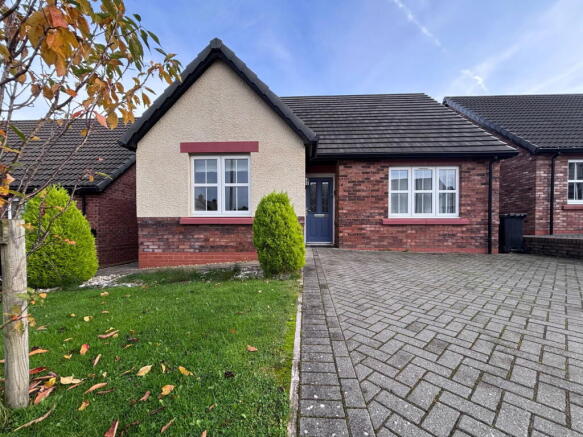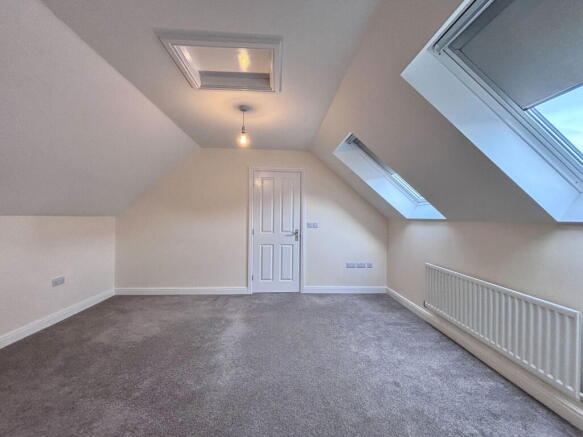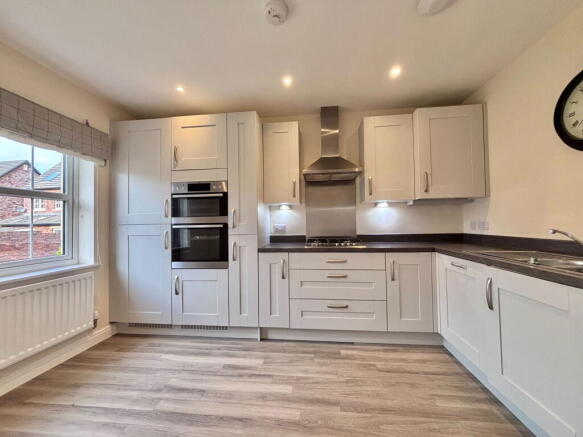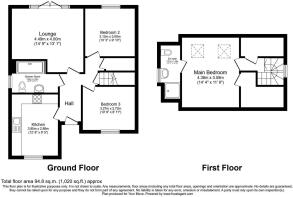Huntingdon Lane, Carlisle, CA2 4QZ

- PROPERTY TYPE
Detached Bungalow
- BEDROOMS
3
- BATHROOMS
2
- SIZE
Ask agent
- TENUREDescribes how you own a property. There are different types of tenure - freehold, leasehold, and commonhold.Read more about tenure in our glossary page.
Freehold
Key features
- Stylish Dormer Bungalow on the sought-after Ridings development.
- Flexible 3-Bedroom Layout with two ground floor bedrooms and a stunning master suite upstairs.
- Modern Fitted Kitchen Diner with integrated Fridge Freezer
- Two High-Spec Shower Rooms featuring spotlights, chrome towel rails, and plush tiling
- French Doors Leading Out To The Garden - with patio, turf & shed
- Generous Eaves Storage plus built-in cupboard space throughout for practical living
- Double Driveway Parking plus easy access to local transport links, shops and schools.
- Energy Efficient with EPC Rating B – lower running costs & excellent insulation
- 'Banbury' Housetype built by the renowed Story Homes
- 4 Years remaining on Build Warranty
Description
Modern Dormer Bungalow with Stylish Interiors & Flexible Living – 3 Bedrooms, Patio and Turf Garden & Master with Ensuite. NO CHAIN. QUOTE EE1085
Set on the sought-after Ridings development in Carlisle, this stunning dormer-style bungalow was built by renowned local builders Story Homes and offers impressive space, style and flexibility throughout. With a beautiful garden, modern layout, and a private master suite upstairs, it’s a home that truly stands out. Built on phase 3 the property has a higher spec than most of the bungalows on the development.
Step into the entrance hallway that leads through to the fully fitted kitchen with integrated appliances, and contemporary finishes. With enough space in here to comfortably fit a dining table a chairs, this area could also house breakfast bar seating. With modern grey shaker style units the kitchen is classic.
The kitchen flows easily into the rest of the home, offering both functionality and flair. The spacious living room overlooks the rear garden and provides the perfect spot to relax or entertain. With French doors that lead out to the garden, bringing outdoors in, flooding the lounge space with natural sunlight.
The flexible layout features two double bedrooms on the ground floor and a third bedroom on the top floor. The third bedroom on the ground floor could also be used as a dining room. This space is ideal for guests or a home office, depending on your family's needs. The beauty of this home is that it is fully adaptable offering flexible living space.
The high-spec ground floor shower room, has towel rail and spotlights for a luxury feel. The easy accessibility walk in shower cubical is ideal for those wanting to utilise the ground floor as single level living. Whether you need a traditional bungalow, or a family looking for a spacious three bedroom detached home - the space is super flexible!
Upstairs is a wow-factor master suite occupying the entire top floor, featuring two Velux skylights, a stylish en-suite shower room, and generous walk-in eaves storage – a true retreat to escape to at the end of the day. This feels like a true sanctuary at the top of the home. Up here are two walk-in storage cupboards that can be customised to create a home office space, or walk-in wardrobe.
Outside, the rear garden offers patio space, turf and storage shed – perfect spot for summer evenings. The timber shed helps store garden items out of sight. There’s also double driveway parking to the front. This property is offered with the benefit of no onward chain.
With gas central heating, double glazing, excellent insulation and an EPC rating of B, this is an energy-efficient home in a popular and well-connected area close to shops, schools and amenities. With 4 years left on the build warranty the property also offers peace of mind.
The Ridings is a fantastic place to call home—peaceful, well-planned, and offering a lovely variety of homes set on generous, attractive plots. Thanks to its rural feel, yet close proximity to the restaurants and shops of the city centre. Located on the southern edge of the city, the area benefits from excellent transport links, with several bus routes right on the doorstep. A wide range of amenities, along with highly regarded primary and secondary schools, are also within easy reach.
Just a short stroll away, Hammonds Pond offers a wonderful green space—ideal for family outings, leisurely walks, and dog-friendly adventures. With access directly into Hammonds Pond from the Ridings Development you can see why this is such a popular choice for those with family.
When it comes to location, it’s hard to beat. Carlisle Racecourse is less than a three-minute drive to the south, and both junctions 42 and 43 of the M6 are easily accessible, making commuting or travel a breeze. The new bypass soon to be open makes this popular Story Development even more accessible. Please QUOTE EE1085 when requesting a viewing or additional information.
There is a maintenance service charge on The Ridings of £96.48 per annum.
MONEY LAUNDERING REGULATIONS; By law, we are required to conduct anti money laundering checks on all intending sellers and purchasers and take this responsibility very seriously. In line with HMRC guidance, our partner, MoveButler, will carry on these checks in a safe and secure way on our behalf. Once an offer has been accepted (stc) MoveButler will send a secure link for the biometric checks to be completed electronically. There is a non-refundable charge of £30 (inclusive of VAT) per person for these checks. The Anti Money Laundering checks must be completed before the memorandum of sale can be sent to solicitors confirming the sale.
Proof of funding will be requested.
Disclaimer: These details, whilst believed to be accurate are set out as a general outline only for guidance and do not constitute any part of an offer or contract. Intending purchasers should not rely on them as statements of representation of fact, but must satisfy themselves by inspection or otherwise as to their accuracy. No person in this firms employment has the authority to make or give any representation or warranty in respect of the property, or tested the services or any of the equipment or appliances in this property. With this in mind, we would advise all intending purchasers to carry out their own independent survey or reports prior to purchase. All measurements and distances are approximate only and should not be relied upon for the purchase of furnishings or floor coverings. Your home is at risk if you do not keep up repayments on a mortgage or other loan secured on it.
- COUNCIL TAXA payment made to your local authority in order to pay for local services like schools, libraries, and refuse collection. The amount you pay depends on the value of the property.Read more about council Tax in our glossary page.
- Band: D
- PARKINGDetails of how and where vehicles can be parked, and any associated costs.Read more about parking in our glossary page.
- Driveway
- GARDENA property has access to an outdoor space, which could be private or shared.
- Yes
- ACCESSIBILITYHow a property has been adapted to meet the needs of vulnerable or disabled individuals.Read more about accessibility in our glossary page.
- Ask agent
Huntingdon Lane, Carlisle, CA2 4QZ
Add an important place to see how long it'd take to get there from our property listings.
__mins driving to your place
Get an instant, personalised result:
- Show sellers you’re serious
- Secure viewings faster with agents
- No impact on your credit score
Your mortgage
Notes
Staying secure when looking for property
Ensure you're up to date with our latest advice on how to avoid fraud or scams when looking for property online.
Visit our security centre to find out moreDisclaimer - Property reference S1499991. The information displayed about this property comprises a property advertisement. Rightmove.co.uk makes no warranty as to the accuracy or completeness of the advertisement or any linked or associated information, and Rightmove has no control over the content. This property advertisement does not constitute property particulars. The information is provided and maintained by eXp UK, North West. Please contact the selling agent or developer directly to obtain any information which may be available under the terms of The Energy Performance of Buildings (Certificates and Inspections) (England and Wales) Regulations 2007 or the Home Report if in relation to a residential property in Scotland.
*This is the average speed from the provider with the fastest broadband package available at this postcode. The average speed displayed is based on the download speeds of at least 50% of customers at peak time (8pm to 10pm). Fibre/cable services at the postcode are subject to availability and may differ between properties within a postcode. Speeds can be affected by a range of technical and environmental factors. The speed at the property may be lower than that listed above. You can check the estimated speed and confirm availability to a property prior to purchasing on the broadband provider's website. Providers may increase charges. The information is provided and maintained by Decision Technologies Limited. **This is indicative only and based on a 2-person household with multiple devices and simultaneous usage. Broadband performance is affected by multiple factors including number of occupants and devices, simultaneous usage, router range etc. For more information speak to your broadband provider.
Map data ©OpenStreetMap contributors.




