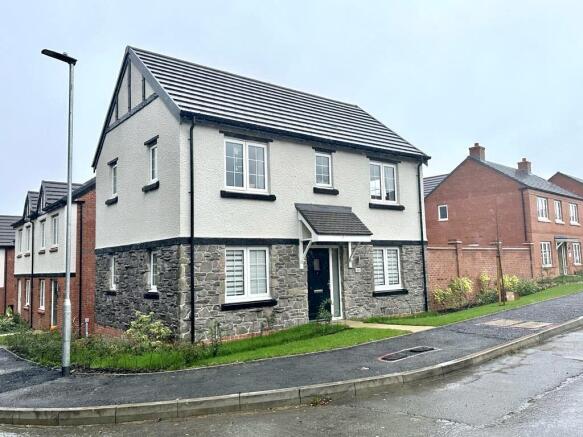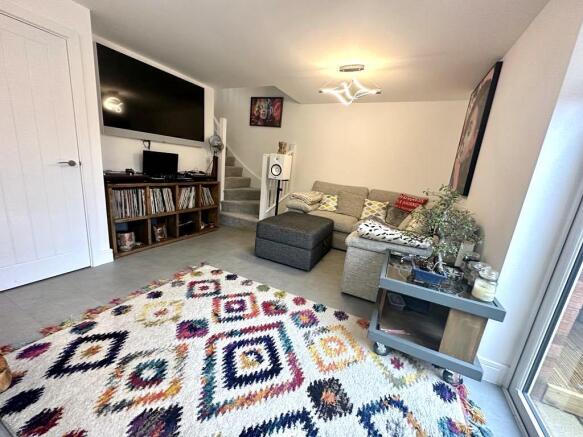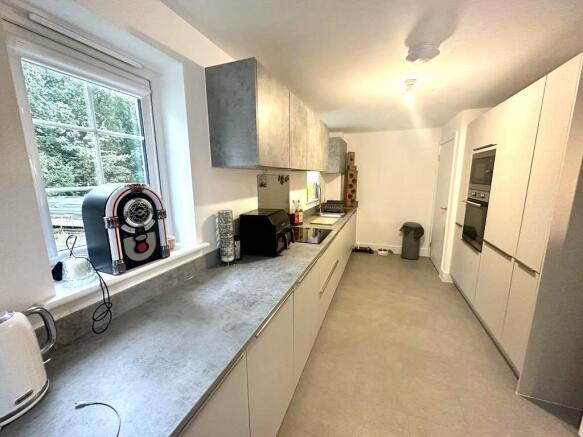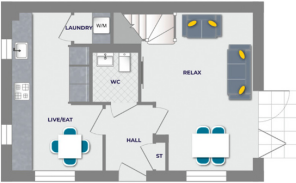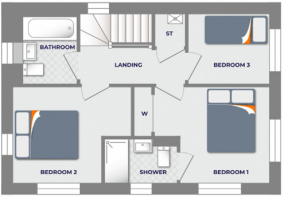
3 bedroom detached house for rent
Citron Avenue, Coalville , le67

Letting details
- Let available date:
- Now
- Deposit:
- £1,500A deposit provides security for a landlord against damage, or unpaid rent by a tenant.Read more about deposit in our glossary page.
- Min. Tenancy:
- 12 months How long the landlord offers to let the property for.Read more about tenancy length in our glossary page.
- Furnish type:
- Unfurnished
- Council Tax:
- Ask agent
- PROPERTY TYPE
Detached
- BEDROOMS
3
- BATHROOMS
2
- SIZE
Ask agent
Key features
- Three Bedroom Detached Property
- Built In Spring 2023
- Master Bedroom With En Suite
- Modern Bathrooms
- Large Rear Garden
- Avant Homes 'The Dalton' Housetype
- Driveway Parking for Multiple Cars
- Spacious Family Home
- Council Tax Band C
- EPC Rating B
Description
IMMACULATE & SPACIOUS! Reddington Sales & Lettings take pleasure in bringing to market this attractive, 3 bedroom DETACHED family home which is situated on a quiet cul-de-sac in a desirable area of Coalville. Open countryside walks are on this property's doorstep along with easy access to local amenities and schools and good commuting links with the M1 motorway network. Formally known as the Dalton, built by Avant Homes in Spring 2023, the property features a designer kitchen with integrated appliances and a spacious open plan living area which extends into the garden. Viewing is very highly recommended!
EPC Rating B Council Tax Band C
Payments before the tenancy starts to Reddington Homes the Agent:
Holding Deposit: 1 week’s rent £300.00
Deposit: 5 weeks rent £1,500.00
Payments during the tenancy (payable to the Agent):
Payment of £25.00 if you want to change the tenancy agreement.
Payment of interest for the late payment of rent at a rate of 3% above the Bank of England base rate.
Payment of £25 for the reasonably incurred costs for the loss of keys/security devices
Payment of any unpaid rent or other reasonable costs associated with your early termination of the tenancy
Reddington Homes is a member of Client Money Protect CMP 005689, which is a client money protection scheme and also a member of The Property Ombudsman D14125, which is a redress scheme. You can find out more details on the agent’s website or by contacting the agent directly.
Building Safety
Standard construction.
Mobile Signal
Mobile signal strengths are strong for EE and medium for Vodaphone, O2 and Three.
Construction Type
Brick built.
Front
A very attractive property frontage with a well maintained front garden with planted shrubbed borders and laid to lawn. There is also a tarmac driveway providing off road parking for 2 cars and gated access to the garden.
Entrance Hall
A welcoming entrance hall with access to a storage cupboard and door access to the WC, kitchen/diner and lounge/diner.
Lounge/Diner
3.73m x 5.30m (12' 3" x 17' 5") An impressive open plan living/dining area with UPVC window to the front aspect, double doors leading out to the garden, heating radiator, ceiling pendant lighting, stairs leading up to the first floor and door access to the entrance hall.
WC
1.54m x 1.67m (5' 1" x 5' 6") A handy ground floor WC with low level WC, hand wash basin, heating radiator and ceiling pendant lighting.
Kitchen/Diner
3.03m x 5.30m (9' 11" x 17' 5") A fantastic, designer kitchen/dining area with integrated appliances, UPVC windows to the front and side aspects, access to a storage/laundry room, tiled flooring and ceiling pendant lighting.
Stairs & Landing
Stairs leading up from the ground floor. A spacious landing with UPVC window to the rear aspect, access to a storage cupboard, fully carpeted and door access to all three bedrooms and family bathroom.
Master Bedroom
3.61m x 3.04m (11' 10" x 10' 0") A good sized double bedroom with dual aspect UPVC windows to the front and side aspects, heating radiator, ceiling pendant lighting, fully carpeted and door access to the en-suite.
En-Suite Shower Room
2.29m x 1.39m (7' 6" x 4' 7") A modern and high specification en-suite to the master with UPVC window to the front aspect, large walk in shower enclosure with sliding doors and wall mounted shower, heating radiator, tiled walling, low level WC, hand wash basin and ceiling pendant lighting.
Bedroom 2
3.70m x 3.03m (12' 2" x 9' 11") Double sized bedroom with dual aspect UPVC windows to the front and side aspects, fitted wardrobe storage, heating radiator, ceiling pendant lighting and fully carpeted.
Bedroom 3
2.55m x 2.17m (8' 4" x 7' 1") With UPVC window to the side aspect, heating radiator, ceiling pendant lighting and fully carpeted.
Rear Garden
A large and attractive garden with walled and fenced boundaries, slabbed patio area, gated access from the side and is mostly laid to lawn.
Agents Notes
This property is believed to be of standard construction. The property is connected to mains gas, electricity, water and sewerage. Broadband speeds are standard 1mbps, superfast 71mbps and ultrafast 1800mbps. Mobile signal strengths are strong for EE and medium for Vodaphone, O2 and Three.
- COUNCIL TAXA payment made to your local authority in order to pay for local services like schools, libraries, and refuse collection. The amount you pay depends on the value of the property.Read more about council Tax in our glossary page.
- Band: C
- PARKINGDetails of how and where vehicles can be parked, and any associated costs.Read more about parking in our glossary page.
- Driveway
- GARDENA property has access to an outdoor space, which could be private or shared.
- Yes
- ACCESSIBILITYHow a property has been adapted to meet the needs of vulnerable or disabled individuals.Read more about accessibility in our glossary page.
- Ask agent
Citron Avenue, Coalville , le67
Add an important place to see how long it'd take to get there from our property listings.
__mins driving to your place
Notes
Staying secure when looking for property
Ensure you're up to date with our latest advice on how to avoid fraud or scams when looking for property online.
Visit our security centre to find out moreDisclaimer - Property reference 29695437. The information displayed about this property comprises a property advertisement. Rightmove.co.uk makes no warranty as to the accuracy or completeness of the advertisement or any linked or associated information, and Rightmove has no control over the content. This property advertisement does not constitute property particulars. The information is provided and maintained by Reddington Sales and Lettings, Leicestershire. Please contact the selling agent or developer directly to obtain any information which may be available under the terms of The Energy Performance of Buildings (Certificates and Inspections) (England and Wales) Regulations 2007 or the Home Report if in relation to a residential property in Scotland.
*This is the average speed from the provider with the fastest broadband package available at this postcode. The average speed displayed is based on the download speeds of at least 50% of customers at peak time (8pm to 10pm). Fibre/cable services at the postcode are subject to availability and may differ between properties within a postcode. Speeds can be affected by a range of technical and environmental factors. The speed at the property may be lower than that listed above. You can check the estimated speed and confirm availability to a property prior to purchasing on the broadband provider's website. Providers may increase charges. The information is provided and maintained by Decision Technologies Limited. **This is indicative only and based on a 2-person household with multiple devices and simultaneous usage. Broadband performance is affected by multiple factors including number of occupants and devices, simultaneous usage, router range etc. For more information speak to your broadband provider.
Map data ©OpenStreetMap contributors.
