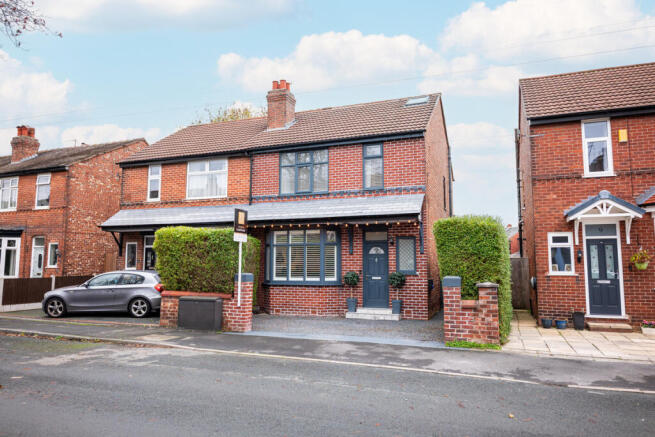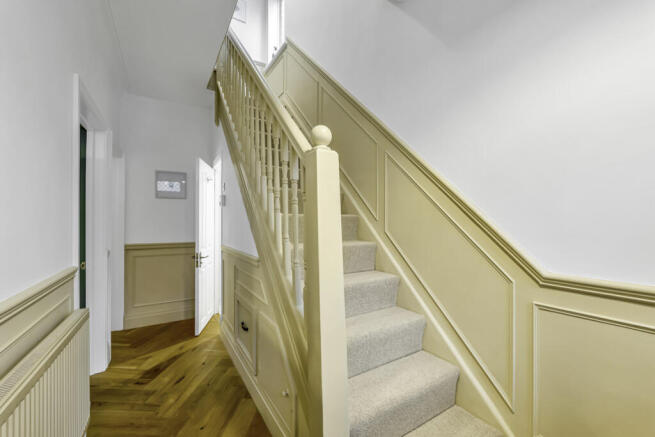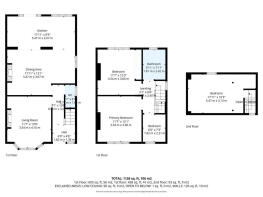
Belgrave Crescent, Stockport, SK2

- PROPERTY TYPE
Semi-Detached
- BEDROOMS
4
- BATHROOMS
2
- SIZE
1,136 sq ft
106 sq m
- TENUREDescribes how you own a property. There are different types of tenure - freehold, leasehold, and commonhold.Read more about tenure in our glossary page.
Freehold
Key features
- Four Bedrooms
- Open Plan Dining Room and Kitchen
- Rear Extension
- Converted Loft
- Double Driveway with EV Charger
- Quiet Location
- Close to Stockport Grammar
- Close to Woodsmoor Train Station
Description
The home has been thoughtfully extended and sympathetically modernised over time. A tasteful loft conversion, completed in 2003, created a spacious fourth bedroom with useful eaves storage. In 2007, the property was further enhanced with a quality rear extension, providing a superb open-plan living space ideal for family life.
Purchased by the current owners in 2019, the house has since undergone significant and stylish improvements. Internal walls were professionally removed to create a generous, open-plan kitchen and dining area that flows seamlessly to the rear garden through glazed doors. A brand new kitchen was fitted at this time, complemented by engineered timber flooring, giving the space a warm and contemporary aesthetic. The same year, a new downstairs WC was added for convenience, and a new front canopy was installed to enhance the property’s character and kerb appeal. The front elevation has also benefitted from extensive brick and mortar cleaning, restoring its original 1920s charm.
Internally, the home has been renovated throughout over the past 5 years, showcasing tasteful décor, modern flooring, and attractive feature panelling that adds depth and texture to the interiors. Modern comforts have been thoughtfully incorporated, including a new electrical distribution board, water and electrical smart meters, and an electric vehicle charging point for sustainable living. A cosy log burner in the dining room creates a focal point and provides a welcoming ambience during cooler months.
The ground floor accommodation begins with a bright entrance hallway, complete with a contemporary two-piece WC. To the front, a charming bay-windowed living room offers a relaxing retreat, filled with natural light. To the rear, the impressive open-plan kitchen and dining area forms the heart of the home where bi-folding doors open directly onto the rear garden deck, extending the living space outdoors and allowing for an easy indoor-outdoor flow.
Upstairs, the first floor offers two generous double bedrooms and a well-proportioned single bedroom, all beautifully presented. The family bathroom features a sleek and modern three-piece suite, finished to a high standard. On the second floor, the converted loft provides a comfortable fourth bedroom with additional eaves storage.
Outside, the rear garden provides a pleasant and private setting, ideal for outdoor dining and family enjoyment, while the front of the property offers ample kerb appeal with its restored façade and practical driveway with electric vehicle charging.
Brochures
Brochure 1- COUNCIL TAXA payment made to your local authority in order to pay for local services like schools, libraries, and refuse collection. The amount you pay depends on the value of the property.Read more about council Tax in our glossary page.
- Band: C
- PARKINGDetails of how and where vehicles can be parked, and any associated costs.Read more about parking in our glossary page.
- Yes
- GARDENA property has access to an outdoor space, which could be private or shared.
- Yes
- ACCESSIBILITYHow a property has been adapted to meet the needs of vulnerable or disabled individuals.Read more about accessibility in our glossary page.
- Ask agent
Belgrave Crescent, Stockport, SK2
Add an important place to see how long it'd take to get there from our property listings.
__mins driving to your place
Get an instant, personalised result:
- Show sellers you’re serious
- Secure viewings faster with agents
- No impact on your credit score
Your mortgage
Notes
Staying secure when looking for property
Ensure you're up to date with our latest advice on how to avoid fraud or scams when looking for property online.
Visit our security centre to find out moreDisclaimer - Property reference RX667983. The information displayed about this property comprises a property advertisement. Rightmove.co.uk makes no warranty as to the accuracy or completeness of the advertisement or any linked or associated information, and Rightmove has no control over the content. This property advertisement does not constitute property particulars. The information is provided and maintained by TAUK, Covering Nationwide. Please contact the selling agent or developer directly to obtain any information which may be available under the terms of The Energy Performance of Buildings (Certificates and Inspections) (England and Wales) Regulations 2007 or the Home Report if in relation to a residential property in Scotland.
*This is the average speed from the provider with the fastest broadband package available at this postcode. The average speed displayed is based on the download speeds of at least 50% of customers at peak time (8pm to 10pm). Fibre/cable services at the postcode are subject to availability and may differ between properties within a postcode. Speeds can be affected by a range of technical and environmental factors. The speed at the property may be lower than that listed above. You can check the estimated speed and confirm availability to a property prior to purchasing on the broadband provider's website. Providers may increase charges. The information is provided and maintained by Decision Technologies Limited. **This is indicative only and based on a 2-person household with multiple devices and simultaneous usage. Broadband performance is affected by multiple factors including number of occupants and devices, simultaneous usage, router range etc. For more information speak to your broadband provider.
Map data ©OpenStreetMap contributors.






