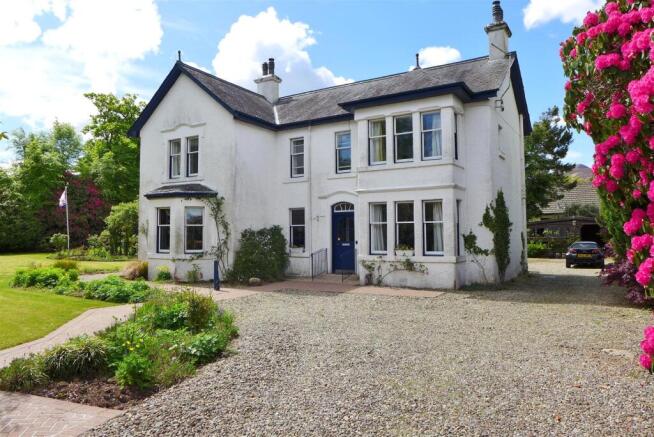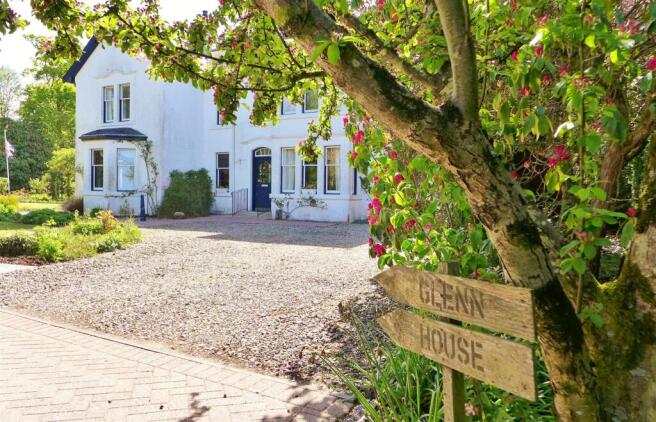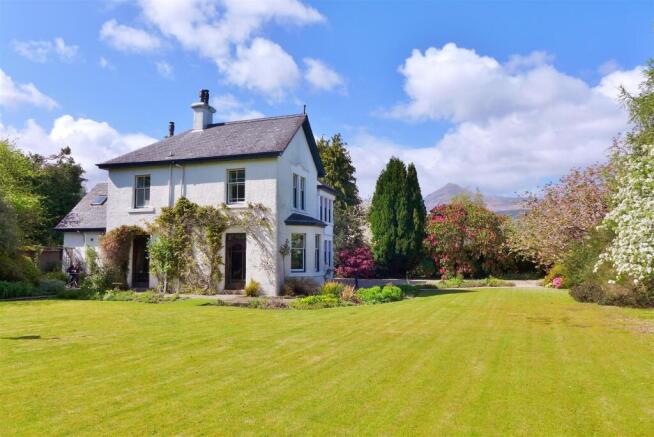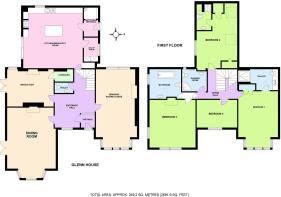Brodick, Isle Of Arran

- PROPERTY TYPE
Villa
- BEDROOMS
4
- BATHROOMS
4
- SIZE
Ask agent
- TENUREDescribes how you own a property. There are different types of tenure - freehold, leasehold, and commonhold.Read more about tenure in our glossary page.
Freehold
Key features
- Stunning detached villa
- Extensive mature garden
- Close to village amenities
- 4 bedrooms, 4 bathrooms
- Spacious family home
- Development potential
Description
As you step inside, you are greeted by an inviting atmosphere that showcases the craftsmanship of the era. The spacious rooms are filled with natural light, highlighting the exquisite details that make this home so special. Each corner tells a story, from the intricate woodwork to the elegant fireplaces, creating a warm and welcoming environment.
The property is ideally situated close to village amenities, ensuring that you have everything you need within easy reach. Whether you fancy a leisurely stroll to the local shops or a visit to the nearby cafes, the vibrant community, golf course and beach are just a stone's throw away.
One of the standout features of this home is its extensive, well-tended mature gardens within the bustling village. These beautiful outdoor spaces provide a tranquil retreat, perfect for enjoying the stunning surroundings of the Isle of Arran and this stunning property. Imagine spending sunny afternoons in your south facing garden, surrounded by lush greenery and the soothing sounds of nature.
This house is not just a place to live; it is a sanctuary that offers a unique lifestyle in one of Scotland's most beautiful locations. With its rich history, stunning features, and convenient location, this property is an exceptional opportunity for anyone looking to embrace the charm of island living.
Entrance Vestibule - 1.34m x 1.29m (4'4" x 4'2" ) - As you walk through the large front door into the vestibule area, the tiled floor, original inner vestibule window and glazed door give you the immediate feeling of the arts and crafts era - when this property was built.
The internal door opens into the spacious reception hallway with a broad timber staircase to the upper floors and flooded with light from the roof window.
Drawing Room / Lounge - 3.96m x 6.55m (12'11" x 21'5" ) - To the right of the house, is the large drawing room with a triple aspect windows, the focal point of a feature period open fire place to enjoy cosy nights in beside and the bay window to the front overlooking the grounds and Brodick Golf Course. A beautifully presented room flooded with natural light.
Dining Room - 4.49m x 5.81m (14'8" x 19'0" ) - To the left and front of the villa the central hallway is the formal dining room with feature period open fire place and a bay window overlooking the grounds and Brodick Golf Course.
Another bright and airy room with a door leading out from the dining room to the south facing gardens and a small patio area.
Snug/ Study - 4.49m x 3.60m (14'8" x 11'9" ) - To the rear of the dining room there is a snug / study with open fire, a large walk-in cupboard and a door out to the patio. It is the perfect place to enjoy some quiet time with a book or watch the visiting wildlife in the garden.
W.C. - 1.00m x 1.78m (3'3" x 5'10" ) - A handy ground floor toilet, with space for hanging cloaks. The hallway leads past the stairs and w.c. to the rear of the house and into the dining kitchen.
Dining Kitchen - 5.74m x 5.85m (18'9" x 19'2" ) - The kitchen is fitted with contemporary yet traditional cream wall and base units, with a central island and complementary worktop, along with a wonderful feature of the antique servants call box. There is space and gas connection for a range cooker, space and plumbing for a free standing dishwasher and space within the island unit for an under counter fridge and a freezer. Patio doors from the kitchen lead out to the south facing gardens.
Utility Room - 1.37m x 2.31m (4'5" x 7'6" ) - Having once been a bed and breakfast the utility room has space and plumbing for two washing machines and space for a tumble dryer and additional appliances.
Pantry / Rear Vestibule - 1.37m x 2.78m (4'5" x 9'1" ) - A separate pantry with sink off the kitchen and door out to the rear of the house and the sheltered parking area.
Bedroom 1 - 1 3.83m x 5.43m (3'3" 12'6" x 17'9" ) - The spacious main bedroom has a wonderful bay window overlooking Brodick Golf Course and the sea beyond, with a built-in wardrobe.
Ensuite - 3.83m x 2.02m (12'6" x 6'7" ) - Ensuite shower room is fitted with a light coloured suite and window over looking the rear gardens.
Bedroom 2 - 3.91m x 2.69m (12'9" x 8'9" ) - A good size double bedroom with a window to the front of the villa.
Bedroom 3 - 4.44m x 4.60m (14'6" x 15'1" ) - Double bedroom to the front of the property, with multiple windows over looking the gardens and golf course beyond, with an original open fire and could easily be self a contained suite with the inclusion of the family bathroom.
Bathroom - 3.05m x 2.86m (10'0" x 9'4" ) - This spacious family bathroom is fully tiled and fitted with a traditional freestanding rolltop bath.
Shower Room - 2.37m x 2.14m (7'9" x 7'0" ) - Beside the bathroom to the rear of the house. The shower room is partially tiled and fitted with a white suite.
Bedroom 4 - 3.91m x 6.26m (12'9" x 20'6" ) - To the rear of the house, bedroom 4 is a twin / double bedroom with camsile ceilings, an original fire place and roof windows with ensuite; this room also houses a cupboard with the hot water tank
Ensuite - 1.50m x 2.94m (4'11" x 9'7" ) - To the rear of Bedroom 4 this ensuite shower room is partially tiled with camcile ceilings and a roof window.
Garden - The grounds are flat mainly laid to lawn, with mono blocked entrance driveway and gravelled drive and walkways, with ample parking and turning for several cars. The borders are bounded with mature trees, shrubs and have been very attractively tended and designed making the most of the south facing aspect of the house and encouraging a haven for wildlife. The garden features patio seating areas, pergolas and an abundance of flower beds. There are two generous timber outbuildings to the rear with space for covered parking. We understand that, should the necessary planning and regulations be sought, there is the potential for the construction of an additional property within this sizeable plot.
Council Tax - The property is rated “F” band paying £3392.10 including water and waste water in 2025/26.
Services - Glenn house is connected to mains electric, water and drainage. Hot water and heating is by the oil-fired boiler supplying radiators throughout, supplemented by the open fires located throughout the property. The original sash casement windows are mainly still in place and there is partial secondary glazing.
A Little More Information - This beautiful property is private yet within a short flat walk to the centre of Brodick, one of Arran’s larger villages and home to the main ferry port.
Some of the contents can be available by separate negotiation.
With excellent leisure facilities including those at the Auchrannie Resort nearby, the village’s amenities include banks, shops, hotels, restaurants, bars, tennis and bowling facilities, public library and village hall, as well as the 18-hole golf course. Brodick has a primary school with early years classes and the secondary school is located in Lamlash to which pupils travel daily by bus.
What3words/// - Every 3 metre square of the world has been given a unique combination of three words.
Used for navigation, here are the words for this property:
What3words///oasis.unwraps.lottery
Floor Plan - Floor plan is not to scale and is to be used for guidance only. Room sizes are approximate.
Viewings By Appointment - Please note that viewings are strictly by appointment.
The vendor or their agent reserves the right to accept any offer at any time without prior notice being given. However the agent will, so far as is reasonably possible, advise all prospective purchasers who have notified the agents of their intention to offer, of any closing date and time which may be set. These particulars are believed to be correct but their accuracy is not guaranteed and they should not form or constitute any part of any contract.
Cal Mac Travel Details - If you intend to travel to Arran from the mainland and want to bring your own transport please contact Caledonian MacBrayne to reserve the car and check that the ferry is sailing to timetable on the day of travel.
Caledonian MacBrayne Tel:
Brochures
Brodick, Isle Of ArranGlenn House walk through video- COUNCIL TAXA payment made to your local authority in order to pay for local services like schools, libraries, and refuse collection. The amount you pay depends on the value of the property.Read more about council Tax in our glossary page.
- Band: F
- PARKINGDetails of how and where vehicles can be parked, and any associated costs.Read more about parking in our glossary page.
- Yes
- GARDENA property has access to an outdoor space, which could be private or shared.
- Yes
- ACCESSIBILITYHow a property has been adapted to meet the needs of vulnerable or disabled individuals.Read more about accessibility in our glossary page.
- Ask agent
Brodick, Isle Of Arran
Add an important place to see how long it'd take to get there from our property listings.
__mins driving to your place
Get an instant, personalised result:
- Show sellers you’re serious
- Secure viewings faster with agents
- No impact on your credit score

Your mortgage
Notes
Staying secure when looking for property
Ensure you're up to date with our latest advice on how to avoid fraud or scams when looking for property online.
Visit our security centre to find out moreDisclaimer - Property reference 34298267. The information displayed about this property comprises a property advertisement. Rightmove.co.uk makes no warranty as to the accuracy or completeness of the advertisement or any linked or associated information, and Rightmove has no control over the content. This property advertisement does not constitute property particulars. The information is provided and maintained by Arran Estate Agents, Arran. Please contact the selling agent or developer directly to obtain any information which may be available under the terms of The Energy Performance of Buildings (Certificates and Inspections) (England and Wales) Regulations 2007 or the Home Report if in relation to a residential property in Scotland.
*This is the average speed from the provider with the fastest broadband package available at this postcode. The average speed displayed is based on the download speeds of at least 50% of customers at peak time (8pm to 10pm). Fibre/cable services at the postcode are subject to availability and may differ between properties within a postcode. Speeds can be affected by a range of technical and environmental factors. The speed at the property may be lower than that listed above. You can check the estimated speed and confirm availability to a property prior to purchasing on the broadband provider's website. Providers may increase charges. The information is provided and maintained by Decision Technologies Limited. **This is indicative only and based on a 2-person household with multiple devices and simultaneous usage. Broadband performance is affected by multiple factors including number of occupants and devices, simultaneous usage, router range etc. For more information speak to your broadband provider.
Map data ©OpenStreetMap contributors.




