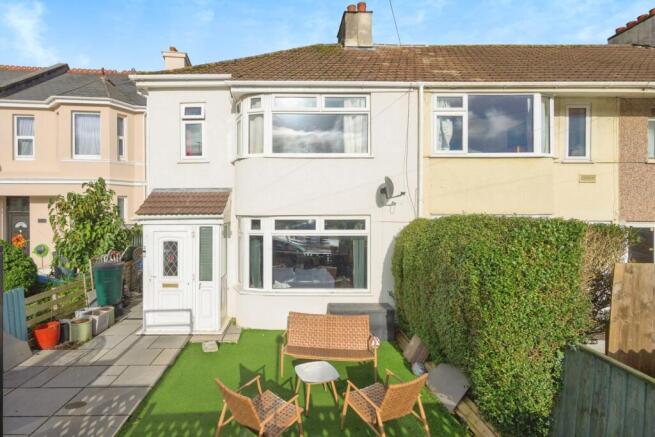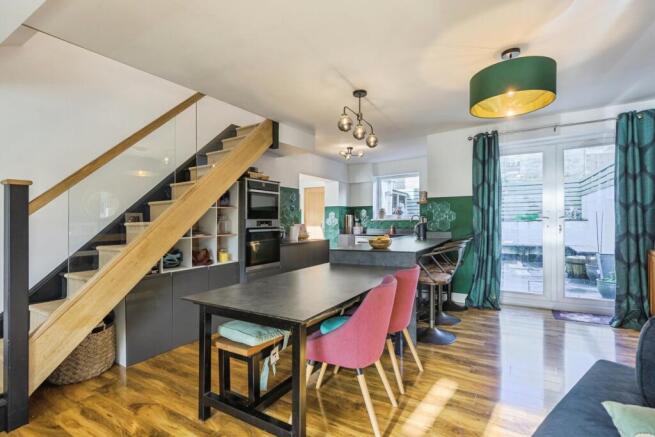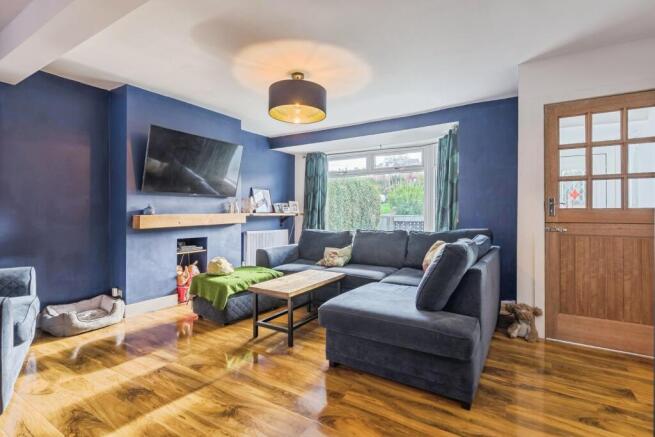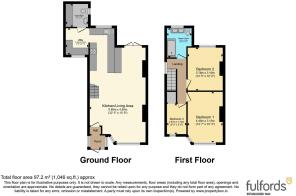Billacombe Road, Plymouth, Devon, PL9

- PROPERTY TYPE
End of Terrace
- BEDROOMS
3
- BATHROOMS
1
- SIZE
Ask agent
- TENUREDescribes how you own a property. There are different types of tenure - freehold, leasehold, and commonhold.Read more about tenure in our glossary page.
Freehold
Description
The well maintained and presented accommodation comprises stunning open plan living/dining/kitchen area with kitchen having a range of integrated appliances, useful utility/wc, three bedrooms (two good
doubles) and stunning if unique shower room! Additional benefits include off street parking, enclosed gardens, gas fired central heating combi boiler and double glazing.
The property is approached through a custom metal gate and square arch to a patio area that also extends to the side of the house.
uPVC double glazed entrance porch opens to small hall with wooded stable door opening to
Large open plan ground floor 9.89m x 4.80m (32”5’ x 15”9’)
Lounge area has south facing curved bay window letting in plenty of light.
Wooden and glazed staircase to first floor level
Oak style wooden laminate flooring throughout the ground floor reception and kitchen area.
Dining area has french doors leading to rear courtyard. Breakfast bar with 3 built under storage cupboards. The dining table has the matching HPL countertop and can be used as a extension to the worksurface or moved around the room as a dining table.
Kitchen area is a L shaped space with a range of drawer and cupboard units. Built in oven, Neff microwave and 4 ring electric hob. There is plumbing for the dishwasher and space for a large American style fridge freezer. The HPL laminate worktops extend through the kitchen and dining area. Oak style door opening to
Laundry / Utility Room. Has fitted WC and wash hand basin. Plumbing for a washing machine and space for a tumble dryer. 3 wall mounted cabinets and space for a small chest freezer. Wall mounted Worcester combi boiler which has been regularly serviced and will be serviced again before completion of a sale.
1st floor landing. Wooden and glazed stairs and a large side window.
Large loft hatch with drop down ladder. Oak style wooden laminate flooring throughout the first floor Door lead off to
Bedroom 1 - 4.45m x 3.13m (14”7’ x 10”3’) south facing curved bay window letting in plenty of light. Built in open fronted wardrobe/storage with hanging rails, shelving and drawer space
Bedroom 2 - 3.78m x 3.10m (12”5’ x 10”2’)
Bedroom 3 - 2.67m x 1.72m (8”9’ x 5”8’)
Shower room - 2.67m x 2.20m (8”9’ x 7”3’) Fitted black cabinets with built in WC and concealed cistern. Double His & Hers wand basins.
Large walk in shower with fixed side screen feature decorating wall panel brushed stainless steel tower shower. Chrome heater towel rail radiator, extractor fan and window to rear
Loft - Pull down wooden ladder gives access to boarded and lined loft space providing additional storage
Outside the property to the front is a tarmac drive with parking for up to 2 cars, a long wooden storage shed and steps leading to
Front garden - Exterior electrical power point, artificial grass area and paved patio area that extends around the house to the side.
The front and side of the house were totally rerendered earlier this year. All the old render was removed then re-rendered including a top silicon coating which will not need painting for many, many years to come
Rear has an enclosed rear courtyard area with paved patio flooring, outside tap and exterior electric point. There is an additional covered storage area to the rear. Wooden gate giving access to a rear pedestrian service gate.
- COUNCIL TAXA payment made to your local authority in order to pay for local services like schools, libraries, and refuse collection. The amount you pay depends on the value of the property.Read more about council Tax in our glossary page.
- Band: TBC
- PARKINGDetails of how and where vehicles can be parked, and any associated costs.Read more about parking in our glossary page.
- Yes
- GARDENA property has access to an outdoor space, which could be private or shared.
- Yes
- ACCESSIBILITYHow a property has been adapted to meet the needs of vulnerable or disabled individuals.Read more about accessibility in our glossary page.
- Ask agent
Energy performance certificate - ask agent
Billacombe Road, Plymouth, Devon, PL9
Add an important place to see how long it'd take to get there from our property listings.
__mins driving to your place
Get an instant, personalised result:
- Show sellers you’re serious
- Secure viewings faster with agents
- No impact on your credit score
Your mortgage
Notes
Staying secure when looking for property
Ensure you're up to date with our latest advice on how to avoid fraud or scams when looking for property online.
Visit our security centre to find out moreDisclaimer - Property reference PLM250255. The information displayed about this property comprises a property advertisement. Rightmove.co.uk makes no warranty as to the accuracy or completeness of the advertisement or any linked or associated information, and Rightmove has no control over the content. This property advertisement does not constitute property particulars. The information is provided and maintained by Fulfords, Plymstock. Please contact the selling agent or developer directly to obtain any information which may be available under the terms of The Energy Performance of Buildings (Certificates and Inspections) (England and Wales) Regulations 2007 or the Home Report if in relation to a residential property in Scotland.
*This is the average speed from the provider with the fastest broadband package available at this postcode. The average speed displayed is based on the download speeds of at least 50% of customers at peak time (8pm to 10pm). Fibre/cable services at the postcode are subject to availability and may differ between properties within a postcode. Speeds can be affected by a range of technical and environmental factors. The speed at the property may be lower than that listed above. You can check the estimated speed and confirm availability to a property prior to purchasing on the broadband provider's website. Providers may increase charges. The information is provided and maintained by Decision Technologies Limited. **This is indicative only and based on a 2-person household with multiple devices and simultaneous usage. Broadband performance is affected by multiple factors including number of occupants and devices, simultaneous usage, router range etc. For more information speak to your broadband provider.
Map data ©OpenStreetMap contributors.







