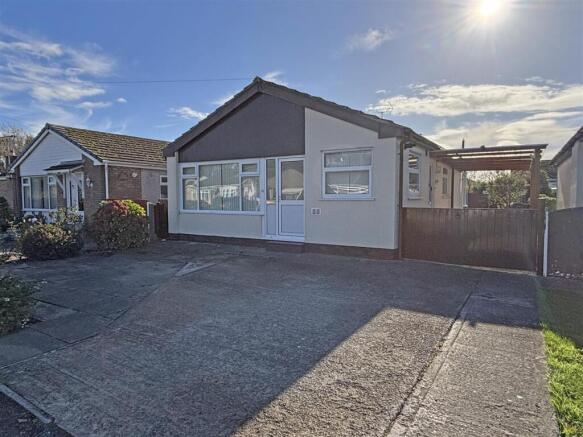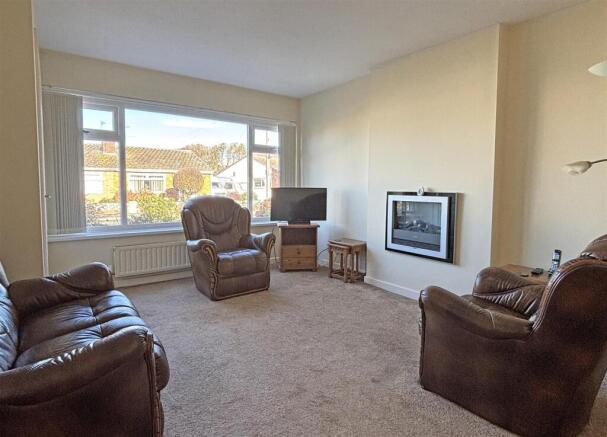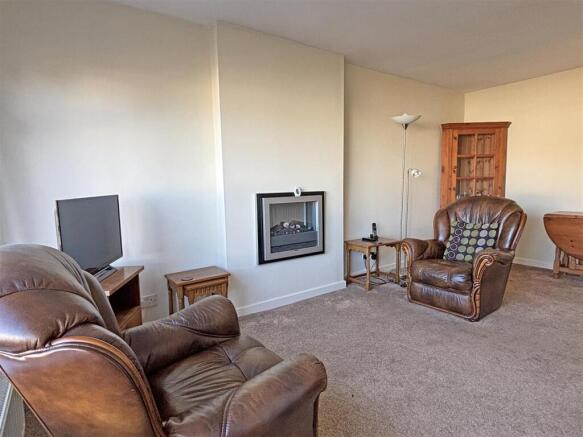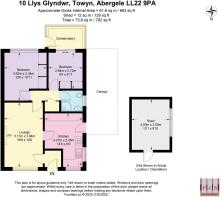Llys Glyndwr, Towyn, LL22
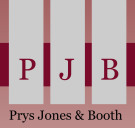
- PROPERTY TYPE
Detached Bungalow
- BEDROOMS
2
- BATHROOMS
1
- SIZE
663 sq ft
62 sq m
- TENUREDescribes how you own a property. There are different types of tenure - freehold, leasehold, and commonhold.Read more about tenure in our glossary page.
Freehold
Key features
- Quiet residential location on the outskirts of Towyn
- Two double bedrooms, one with fitted wardrobes
- Spacious lounge with feature electric fireplace
- Modern fitted kitchen with integrated appliances
- Conservatory overlooking the rear garden
- Fully tiled bathroom with shower cubicle and electric shower
- South-facing rear garden with lawn and flowerbeds
- Off-road parking, side driveway, and covered carport
- Gas central heating and PVC double glazing throughout
- EPC grade - D (63)
Description
Tenure - Freehold
Council Tax Band - Band - C - Average from 01-04-2025 £2,062.96
Property Description - The property is approached via a hardstanding driveway providing off-road parking, with timber gates opening to a side driveway and covered carport, offering plenty of space for multiple vehicles. The front garden is neatly designed with a paved patio bordered by well-tended flowerbeds, creating a welcoming first impression.
A small step leads to the entrance porch, a handy spot for coats and shoes, where you’ll also find the meter boxes. From here, step into a bright and spacious lounge, filled with natural light from a large PVC window. A feature chimney breast with a recessed flame-effect electric fireplace adds a cosy focal point, while the generous floor area provides ample space for both lounge and dining furniture.
The kitchen has been fitted in a modern, contemporary style, offering a range of wall and base units with tiled flooring and a stylish tile splashback. Integrated appliances include a double gas oven, four-ring gas hob, and slimline dishwasher, alongside a stainless steel sink with drainer. There’s also space for a freestanding fridge freezer and washing appliance, while the boiler is conveniently located here too.
From the lounge, an inner hallway provides access to a useful storage cupboard housing the water tank and leads to the bedrooms and bathroom.
The primary bedroom is a spacious double overlooking the rear garden — a peaceful retreat with plenty of space for freestanding bedroom furniture. The second bedroom is also a comfortable double, complete with fitted wardrobes with sliding doors, shelving, and hanging rails. From this room, sliding PVC glazed doors open into the conservatory, a charming additional living space that enjoys lovely views of the garden and is perfect for relaxing with a morning coffee or evening book.
The bathroom is fully tiled and well-presented, fitted with a shower cubicle with electric shower, WC, hand wash basin, and a combined radiator and towel rail for added comfort.
Outside, the rear garden is beautifully maintained, with a neat lawn bordered by well-established flowerbeds and enclosed by timber fencing for privacy. The south-facing aspect ensures sunshine throughout the day, making it the perfect space to unwind or entertain outdoors. A timber shed provides practical storage for garden tools or outdoor furniture.
This charming bungalow is well-presented throughout and would make a fantastic home for those seeking easy, single-level living in a peaceful yet convenient location.
Notice To Purchasers - The property is being sold subject to the Grant of Probate. The solicitors are currently arranging for the Inheritance Tax payment to be made during the week commencing 10th November. Once HMRC has processed the return (typically within four weeks) this will allow the probate application to be submitted via the online portal. Grant of probate is expected to follow shortly thereafter, and completion can take place once probate has been formally granted.
Services - It is believed the property is connected to mains gas, electric, water and sewage services although we recommend you confirm this with your solicitor.
Both full fibre and copper broadband are available to the property. Source - - as of 22-10-25
PLEASE NOTE THAT NO APPLIANCES ARE TESTED BY THE SELLING AGENT.
Lounge - 5.11 x 3.04 (16'9" x 9'11") -
Kitchen - 4.27 x 2.45 (14'0" x 8'0") -
Bedroom 1 - 3.82 x 3.34 (12'6" x 10'11") -
Bedroom 2 - 2.84 x 2.72 (9'3" x 8'11") -
Professional Services - Iwan Prys Jones Bsc. PGDM, MRICS is a full member of the RICS with specialist expertise in professional home surveys, commercial property surveys / valuations. Please contact us today to discuss our competitive fees.
Prys Jones & Booth - Prys Jones and Booth, Chartered Surveyors and Estate Agents are an independent company in Abergele offering considerable experience in all aspects of Residential and Commercial Property. Whilst based principally in Abergele, we operate throughout North Wales, including the towns of Rhyl, Colwyn Bay, Llanddulas, Llanfair TH, Prestatyn, St Asaph, Towyn, Kinmel Bay, Llandudno and other surrounding areas.
Prys Jones & Booth, Chartered Surveyors and Estate Agents were founded in 1974 and have been a mainstay on the Abergele high street ever since.
Brochures
Llys Glyndwr, Towyn, LL22Brochure- COUNCIL TAXA payment made to your local authority in order to pay for local services like schools, libraries, and refuse collection. The amount you pay depends on the value of the property.Read more about council Tax in our glossary page.
- Band: C
- PARKINGDetails of how and where vehicles can be parked, and any associated costs.Read more about parking in our glossary page.
- Driveway
- GARDENA property has access to an outdoor space, which could be private or shared.
- Yes
- ACCESSIBILITYHow a property has been adapted to meet the needs of vulnerable or disabled individuals.Read more about accessibility in our glossary page.
- Ask agent
Llys Glyndwr, Towyn, LL22
Add an important place to see how long it'd take to get there from our property listings.
__mins driving to your place
Get an instant, personalised result:
- Show sellers you’re serious
- Secure viewings faster with agents
- No impact on your credit score

Your mortgage
Notes
Staying secure when looking for property
Ensure you're up to date with our latest advice on how to avoid fraud or scams when looking for property online.
Visit our security centre to find out moreDisclaimer - Property reference 34298921. The information displayed about this property comprises a property advertisement. Rightmove.co.uk makes no warranty as to the accuracy or completeness of the advertisement or any linked or associated information, and Rightmove has no control over the content. This property advertisement does not constitute property particulars. The information is provided and maintained by Prys Jones & Booth, Abergele. Please contact the selling agent or developer directly to obtain any information which may be available under the terms of The Energy Performance of Buildings (Certificates and Inspections) (England and Wales) Regulations 2007 or the Home Report if in relation to a residential property in Scotland.
*This is the average speed from the provider with the fastest broadband package available at this postcode. The average speed displayed is based on the download speeds of at least 50% of customers at peak time (8pm to 10pm). Fibre/cable services at the postcode are subject to availability and may differ between properties within a postcode. Speeds can be affected by a range of technical and environmental factors. The speed at the property may be lower than that listed above. You can check the estimated speed and confirm availability to a property prior to purchasing on the broadband provider's website. Providers may increase charges. The information is provided and maintained by Decision Technologies Limited. **This is indicative only and based on a 2-person household with multiple devices and simultaneous usage. Broadband performance is affected by multiple factors including number of occupants and devices, simultaneous usage, router range etc. For more information speak to your broadband provider.
Map data ©OpenStreetMap contributors.
