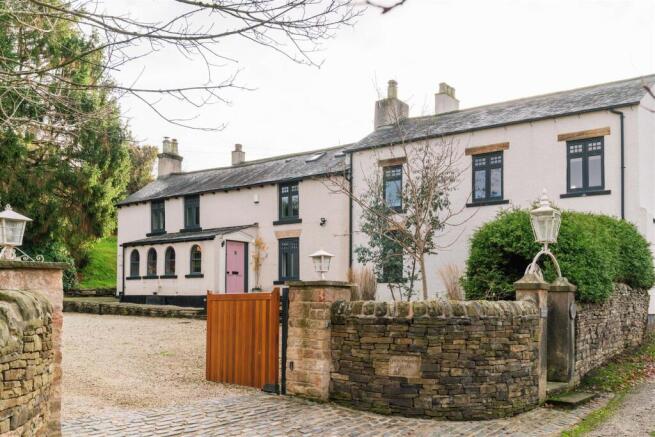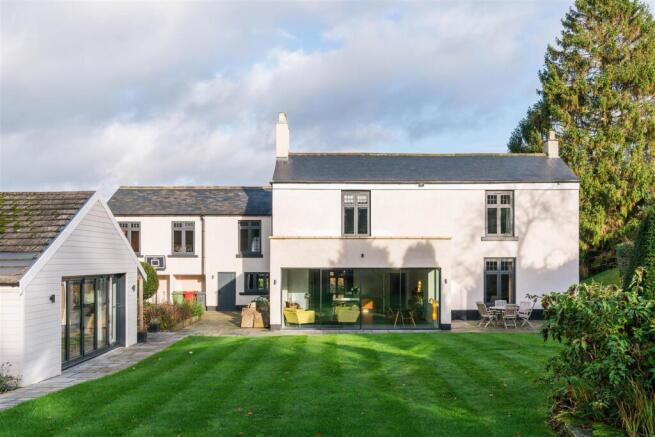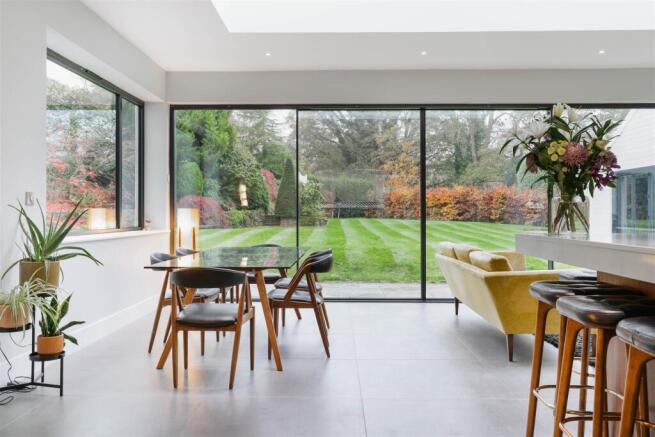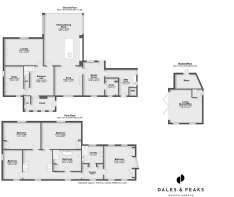4 bedroom detached house for sale
Holymoor House, Cotton Mill Hill, Holymoorside, Chesterfield, S42 7EG

- PROPERTY TYPE
Detached
- BEDROOMS
4
- BATHROOMS
3
- SIZE
3,989 sq ft
371 sq m
- TENUREDescribes how you own a property. There are different types of tenure - freehold, leasehold, and commonhold.Read more about tenure in our glossary page.
Freehold
Key features
- 4 bedroom detached period property
- Beautifully modernised throughout, carefully considering the property's heritage
- Stunning central village location, hidden within garden grounds just a short walk from the villages amenities and transport links
- Beautiful manicured gardens measuring approximately 0.75 acres
- Open-plan dining kitchen with silestone worktops, NEFF/Siemens integrated appliances, underfloor heated ceramic tiles, floor-to-ceiling sliding doors
- Individually styled bedrooms including the impressive master suite with feature window enjoying far reaching views across the village
- 2 bathrooms including family bathroom with free-standing bath and separate shower, and principal en-suite
- Flexible accommodation featuring a formal lounge, open plan family lounge, games room and social garden room leading off the kitchen
- Self contained outbuilding, converted to create a home office, garden bar of gym, with shower room
- EPC rating - D. Council tax band - F. Tenure - Freehold.
Description
Tucked away in the heart of picture-perfect Holymoorside, a stone’s throw from the iconic mill pond and within a short walk of the local award-winning Gastro pub, Holymoor House is a residence of rare distinction. Set discreetly behind electric gates on an elevated plot, this remarkable four-bedroom detached home captures the essence of refined country living - combining period provenance with inspired modern architecture.
A home of this calibre, in this setting, is seldom offered to market.
Once home to 19th-century industrialist Simeon Manlove, Holymoor House has been reimagined from the ground up. The current owners have undertaken a meticulous and sensitive transformation, preserving historic character while infusing the property with intelligent design, contemporary comforts and exceptional style.
Offering 3898 sqft of accommodation over 2 storeys, the property features a grand central entrance hall, a formal lounge with log burning stove, a modern kitchen with silestone worktops and a range of hi-spec integrated appliances, a social garden room leading off the kitchen with floor to cieling sliding doors filing the home with natural light, a snug lounge, games room, pantry and utility room, ground floor WC, the family bathroom with free-standing bath and separate shower, 4 individually styled double bedrooms and the principle en-suite bathroom.
The grounds measure approx 0.75 acres and feature a large gated driveway, large lawns, a social patio area, converted outbuilding, ideal for a home office, bar or gym and a fantastic kids play area with climbing frame and tree house.
Living Spaces Designed To Inspire - Stepping through the impressive entrance hall, you’re met by original parquet flooring and a beautifully restored oak staircase; a glimpse of the craftsmanship that defines every corner of this home. The calming symmetry, rich textures and thoughtful detailing create an immediate sense of elegance.
At the heart of the house lies a breathtaking open-plan kitchen, dining and snug; an extraordinary social space framed by full-height sliding glass doors that draw the outside in. Bathed in natural light, this is a place for connection: lively family breakfasts, peaceful evenings by the fire, or hosting friends that spill seamlessly out to the landscaped patios beyond.
The design is both practical and exquisite, featuring Silestone worktops, Siemens and NEFF appliances, a walk-in pantry and underfloor heating beneath sleek ceramic tiles.
In addition, a series of versatile reception rooms offer flexibility for modern life: A refined formal lounge with a striking feature fireplace, a cosy snug and a dedicated study, each with their own newly installed wood-burning stove and stylish games room opening directly to the garden as well as a utility, pantry, porch and W.C. complete the ground floor.
A Luxurious Retreat Upstairs - The principal suite is a sanctuary. A panoramic picture window captures sweeping village and valley views, while bespoke fitted wardrobes, a dedicated dressing room and a luxury en-suite with twin vanities and a rainfall shower make everyday living effortlessly indulgent.
Three further double bedrooms are complemented by a beautifully styled family bathroom featuring a freestanding bath; a space designed to unwind.
Idyllic Grounds & Extraordinary Extras - The gardens embrace the house with landscaped lawns, mature trees and vibrant planting. Multiple terraces create inviting spaces for entertaining, whether sharing summer evenings with friends or enjoying a quiet morning coffee. A characterful treehouse and integrated play area add delight for little adventurers.
A versatile garden studio - complete with bi-folding doors and its own shower room, offers a superb environment for a home office, fitness space or guest accommodation.
Ample driveway parking for up to eight vehicles further enhances practicality.
The Village Lifestyle - Positioned within easy walking distance of Walton Holymoorside Primary School, welcoming village pubs, a park, tennis club and miles of stunning woodland and moorland walks, Holymoor House enjoys one of the area’s most coveted Peak District fringe locations.
A Rare Opportunity - Holymoor House is far more than a home; it is a contemporary country sanctuary, where heritage and modern living come together in perfect harmony with period charm and characterful architecture. A home where thought has gone into its design and care has been taken to harmonise its heritage with life in the 21st century.
A property truly without compromise, and one of the finest residences to be offered in Holymoorside in recent years.
Why Holymoorside? - Holymoorside is one of Chesterfield’s most coveted village addresses; a place where countryside tranquillity meets a warm and welcoming community. Nestled at the gateway to the Peak District National Park, it offers the best of rural living while remaining effortlessly connected to Chesterfield, Sheffield and Derbyshire’s wider transport network.
Life here moves at a gentler pace. Winding lanes, scenic trails and protected woodland surround the village, creating endless opportunities for walking, cycling and outdoor adventure. Whether it’s a summer afternoon on the moors, a morning run by the mill pond or a family stroll along tree-lined footpaths, nature is always right on the doorstep.
At the heart of the village sits a thriving community spirit. Families are drawn to its excellent local schooling, including Walton Holymoorside Primary, while the bustling village hall, tennis club, play park and friendly pubs create spaces for social connection. From local fetes and seasonal events to clubs and societies, there’s a strong sense of belonging that is increasingly rare to find.
Despite its idyllic setting, Holymoorside is remarkably accessible. Chesterfield town centre and mainline rail links are just minutes away, offering fast connections to major cities, while the Peak District’s breathtaking landscapes lie in easy reach for weekend adventure.
It’s a rare blend; the calm of a countryside village, the warmth of a connected community, and the convenience of modern accessibility. For many, that balance is what makes Holymoorside truly special.
Dales & Peaks Forwardmove Please Read - Dales & Peaks is marketing this Property with the benefit of ForwardMove. Dales & Peaks has introduced ForwardMove to help speed up the sales process, minimise sale fall-throughs and give more certainty to both the Seller and the Buyer.
Purchasers will benefit from the Buyer Information Pack (BIP), which we have created with our legal partners, to give buyers more information before they agree to purchase.
The pack includes:
Property information form (TA6)
Fixtures and contents form (TA10)
Official Copy of the Register (OC1)
Title Plan (OC2)
Local Search*
Water and Drainage Search*
Coal and Mining Search*
Homescreen / Environmental Search*
(Dales & Peaks has ordered the local, drainage, coal and homescreen / environmental searches; we will add these to the BIP as they become available)
ForwardMove allows the sale process to be completed significantly quicker than a ‘normal sale’. This is because the legal work, usually done in the first four to eight weeks after the sale is agreed, has already been completed. The searches, which can take up to five weeks, are ordered on the day the listing goes live and are transferable to the successful Buyer as part of their legal due diligence.
Additionally, and on behalf of the Seller, Dales & Peaks requests that the successful Buyer enters into a Reservation Agreement and pays the Reservation Agreement Fee of £595 (including VAT). This includes payment for the Buyer Information Pack and all the searches (which a buyer typically purchases separately after the sale is agreed).
Upon receipt of the signed Reservation Agreement, payment of the Reservation Agreement Fee, completion of ID and AML checks and the issuing of the Memorandum of Sale, the Seller will agree to take the Property off the market and market it as Sold Subject To Contract (SSTC).
During the Reservation Agreement period, the Seller will reject all offers and not enter into another agreement with any other buyer. The reservation period is agreed upon at the time of sale but is usually between 60 and 120 days.
The Reservation Fee is non-refundable except where the Seller withdraws from the sale. A copy of the Reservation Agreement is available on request, and Dales & Peaks advises potential buyers to seek legal advice before entering into the Reservation Agreement.
If you have any questions about the process or want to know how selling or buying with Dales & Peaks ForwardMove could benefit you, please speak to a member of the Dales & Peaks team.
Brochures
Holymoor House, Cotton Mill Hill, Holymoorside, ChBrochure- COUNCIL TAXA payment made to your local authority in order to pay for local services like schools, libraries, and refuse collection. The amount you pay depends on the value of the property.Read more about council Tax in our glossary page.
- Band: F
- PARKINGDetails of how and where vehicles can be parked, and any associated costs.Read more about parking in our glossary page.
- Yes
- GARDENA property has access to an outdoor space, which could be private or shared.
- Yes
- ACCESSIBILITYHow a property has been adapted to meet the needs of vulnerable or disabled individuals.Read more about accessibility in our glossary page.
- Ask agent
Holymoor House, Cotton Mill Hill, Holymoorside, Chesterfield, S42 7EG
Add an important place to see how long it'd take to get there from our property listings.
__mins driving to your place
Get an instant, personalised result:
- Show sellers you’re serious
- Secure viewings faster with agents
- No impact on your credit score
Your mortgage
Notes
Staying secure when looking for property
Ensure you're up to date with our latest advice on how to avoid fraud or scams when looking for property online.
Visit our security centre to find out moreDisclaimer - Property reference 34297458. The information displayed about this property comprises a property advertisement. Rightmove.co.uk makes no warranty as to the accuracy or completeness of the advertisement or any linked or associated information, and Rightmove has no control over the content. This property advertisement does not constitute property particulars. The information is provided and maintained by Dales & Peaks, Chesterfield. Please contact the selling agent or developer directly to obtain any information which may be available under the terms of The Energy Performance of Buildings (Certificates and Inspections) (England and Wales) Regulations 2007 or the Home Report if in relation to a residential property in Scotland.
*This is the average speed from the provider with the fastest broadband package available at this postcode. The average speed displayed is based on the download speeds of at least 50% of customers at peak time (8pm to 10pm). Fibre/cable services at the postcode are subject to availability and may differ between properties within a postcode. Speeds can be affected by a range of technical and environmental factors. The speed at the property may be lower than that listed above. You can check the estimated speed and confirm availability to a property prior to purchasing on the broadband provider's website. Providers may increase charges. The information is provided and maintained by Decision Technologies Limited. **This is indicative only and based on a 2-person household with multiple devices and simultaneous usage. Broadband performance is affected by multiple factors including number of occupants and devices, simultaneous usage, router range etc. For more information speak to your broadband provider.
Map data ©OpenStreetMap contributors.






