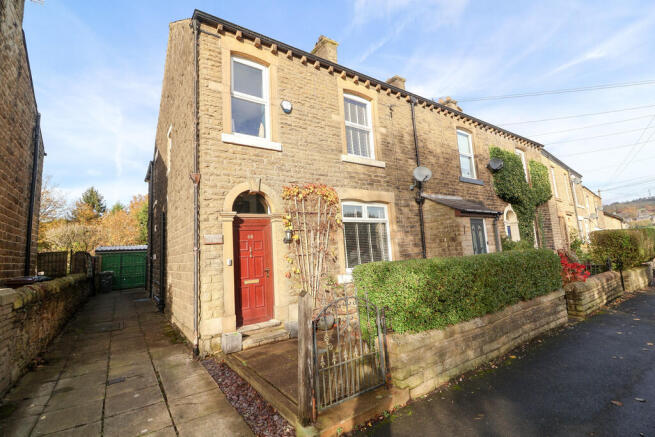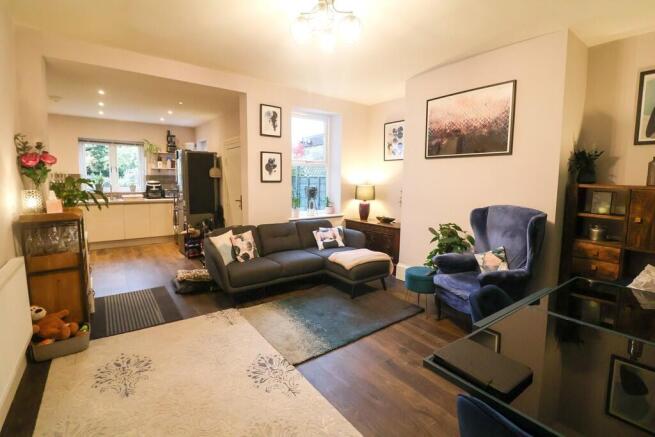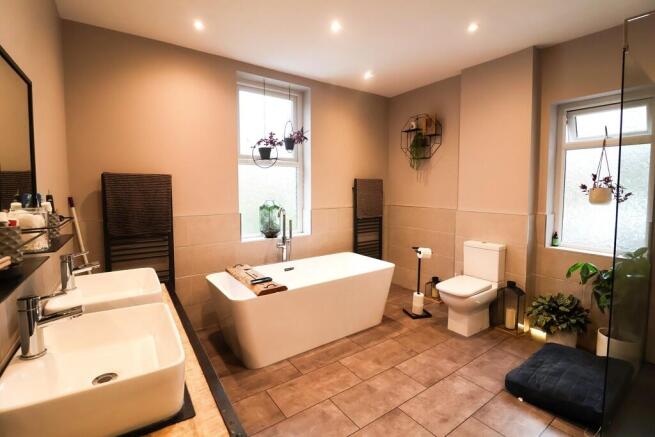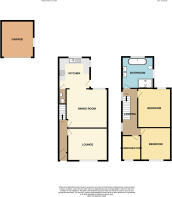
Simmondley Lane, Simmondley

- PROPERTY TYPE
End of Terrace
- BEDROOMS
3
- BATHROOMS
1
- SIZE
1,249 sq ft
116 sq m
Key features
- NO ONWARD CHAIN
- Stylishly decorated and move-in ready
- Three well-proportioned bedrooms
- Open-plan kitchen/dining space & downstairs WC
- Modern four-piece bathroom with freestanding bath
- Driveway and stone built garage
- Large rear garden with patio dining area
- Countryside views from the rear elevation
- Easy walking distance to Glossop and Dinting train stations (ideal for Manchester commuters)
- Just a few minutes’ walk to local Simmondley shops and amenities
Description
Located on the ever popular Simmondley Lane, the property features two well-proportioned, airy reception rooms, a modern kitchen dining room making it a perfect downstairs space for hosting family or friends. Upstairs, three comfortable bedrooms and a luxurious four-piece bathroom offers relaxed family living, while the generous loft space provides exciting potential for conversion, opening up the possibility of an additional bedroom with en-suite, home office or studio, and future value growth (subject to planning permission).
Outside, a large rear garden with a stone-built garage and large patio enjoying far-reaching countryside views; perfect for outdoor dining and summer evenings. The property sits within easy walking distance of both Glossop and Dinting train stations, providing excellent commuter access to Manchester. local shops, schools and scenic walks in the Peak District are all just a short stroll away, making this an ideal home for families and professionals seeking the perfect balance between town and countryside living.
Perfect for first-time buyers, families, or professionals, this property combines space, style, and convenience, ready to move straight into and enjoy. Simmondley is a residential village situated just south of Glossop in Derbyshire, England. It lies on the edge of the Peak District National Park, offering residents easy access to beautiful countryside and outdoor activities. The village has a suburban feel, with a mix of modern housing developments alongside older homes, making it popular with families and commuters alike.
Surrounded by scenic views and green spaces, Simmondley provides a balance between village life and accessibility to larger towns and cities, appealing to those seeking a comfortable residential area within reach of nature.
HALLWAY Accessed via a uPVC double glazed external door, the property opens into a welcoming vestibule with a ceiling light and an internal door leading through to a bright hallway with ceiling light point, wall mounted radiator and stairs leading to the first-floor accommodation. Internal doors open to both the lounge and the kitchen/dining area.
RECEPTION ROOM 1 14' 1" x 11' 6" (4.29m x 3.51m) A spacious reception room positioned to the front of the property, featuring a uPVC double-glazed window, ceiling and wall-mounted lighting and a wall mounted radiator, offering a warm and comfortable living space.
RECEPTION ROOM 2 14' 0" x 13' 9" (4.27m x 4.19m) Currently used as a dining room, enjoying views over the rear garden through a uPVC double-glazed window with a wall mounted radiator and ceiling light point. This room flows seamlessly into the kitchen.
KITCHEN 11' 2" x 10' 9" (3.4m x 3.28m) Fitted with a mix of high and low-level units, a stainless-steel double sink with mixer tap and draining board, four-ring gas hob, electric oven and extractor fan. Space and plumbing for a washing machine, integrated dishwasher, space for tall fridge/freezer and integrated wine cooler. Spotlights to the ceiling and a tall contemporary wall mounted radiator, dual-aspect uPVC double glazed windows to the rear and side of the property overlooking the garden, an external door to the side leading to the rear garden, internal door to the downstairs WC.
DOWNSTAIRS WC 5' 2" x 2' 3" (1.57m x 0.69m) A two-piece suite with low-level WC, wash basin with storage cupboard, wall mounted radiator, ceiling light point and uPVC double glazed window to the side.
LANDING Two uPVC windows, loft access, two ceiling light points, and a wall mounted radiator, providing a large and pleasant connection between the rooms.
MAIN BEDROOM 14' 0" x 11' 6" (4.27m x 3.51m) A spacious double bedroom with uPVC double glazed window to the rear with garden aspect and far-reaching countryside views, wall mounted radiator and ceiling light point.
BEDROOM TWO 11' 4" x 10' 4" (3.45m x 3.15m) A further double bedroom with a uPVC double glazed window to the front elevation, ceiling light point, and wall mounted radiator.
BEDROOM THREE 8' 4" x 6' 8" (2.54m x 2.03m) Currently used as a home office with a uPVC double glazed window to the front elevation, ceiling light point and wall mounted radiator.
BATHROOM 11' 2" x 10' 9" (3.4m x 3.28m) A beautiful modern bathroom fitted with a four-piece suite comprising a freestanding bath with mixer taps and handheld showerhead, a walk-in shower enclosure with waterfall and handheld shower heads, double sink set in a bespoke vanity unit and low-level WC. Ceiling spotlights, two heated wall mounted towel rails, extractor fan, two uPVC double-glazed windows to the rear and side elevations, creating a bright and luxurious space.
LOFT SPACE A generous loft space is accessed from the spacious landing and offers excellent potential for conversion (subject to planning permission), providing an exciting opportunity to add both scope and value to the property.
EXTERNALLY To the front of the property a gated and walled front garden and a flagged driveway to the side leading to the rear garden. To the rear there is a stone built garage, large flagged patio area for outdoor dining and entertaining and a lawned area with flowerbeds and mature shrubs.
DISCLAIMER The vendor has advised the following:
Property Tenure - Leasehold
Annual Ground Rent - £1.67
Leasehold Term - 999 years - 868 years remaining
EPC Rate - E
Council Tax Band Rating - C
Council - High Peak Borough Council
Agents Disclaimer: Stepping Stones Asset Management Ltd, their clients and employees 1: Are not authorised to make or give any representations or warranties in relation to the property either here or elsewhere, either on their own behalf or on behalf of their client or otherwise. They assume no responsibility for any statement that may be made in these particulars. These particulars do not form part of any offer or contract and must not be relied upon as statements or representations of fact. 2: Any areas, measurements or distances are approximate. The text, photographs and plans are for guidance only and are not necessarily comprehensive. It should not be assumed that the property has all necessary planning, building regulation or other consents and Stepping Stones Asset Management Ltd have not tested any services, equipment or facilities. Purchasers must make further investigations and inspections before entering into any agreement.
Purchaser information -The Money Laundering, Terrorist Financing and Transfer of Funds(Information on the Payer) Regulations 2017(MLR 2017) came into force on 26 June 2017. Stepping Stones Asset Management Ltd require any successful purchasers proceeding with a property to provide two forms of identification i.e. passport or photocard driving license and a recent utility bill or bank statement. We are also required to obtain proof of funds and provide evidence of where the funds originated from. This evidence will be required prior to Stepping Stones Asset Management removing a property from the market and instructing solicitors for your purchase.
Third Party Referral Arrangements - Stepping Stones Asset Management may have established professional relationships with third-party suppliers for the provision of services to Clients. As remuneration for this professional relationship, the agent may receive referral commission from the third-party companies. Details are available upon request.
Brochures
6 Page Portrait B...- COUNCIL TAXA payment made to your local authority in order to pay for local services like schools, libraries, and refuse collection. The amount you pay depends on the value of the property.Read more about council Tax in our glossary page.
- Band: C
- PARKINGDetails of how and where vehicles can be parked, and any associated costs.Read more about parking in our glossary page.
- Yes
- GARDENA property has access to an outdoor space, which could be private or shared.
- Yes
- ACCESSIBILITYHow a property has been adapted to meet the needs of vulnerable or disabled individuals.Read more about accessibility in our glossary page.
- Ask agent
Simmondley Lane, Simmondley
Add an important place to see how long it'd take to get there from our property listings.
__mins driving to your place
Get an instant, personalised result:
- Show sellers you’re serious
- Secure viewings faster with agents
- No impact on your credit score
Your mortgage
Notes
Staying secure when looking for property
Ensure you're up to date with our latest advice on how to avoid fraud or scams when looking for property online.
Visit our security centre to find out moreDisclaimer - Property reference 100504004174. The information displayed about this property comprises a property advertisement. Rightmove.co.uk makes no warranty as to the accuracy or completeness of the advertisement or any linked or associated information, and Rightmove has no control over the content. This property advertisement does not constitute property particulars. The information is provided and maintained by Stepping Stones Asset Management Limited, Glossop. Please contact the selling agent or developer directly to obtain any information which may be available under the terms of The Energy Performance of Buildings (Certificates and Inspections) (England and Wales) Regulations 2007 or the Home Report if in relation to a residential property in Scotland.
*This is the average speed from the provider with the fastest broadband package available at this postcode. The average speed displayed is based on the download speeds of at least 50% of customers at peak time (8pm to 10pm). Fibre/cable services at the postcode are subject to availability and may differ between properties within a postcode. Speeds can be affected by a range of technical and environmental factors. The speed at the property may be lower than that listed above. You can check the estimated speed and confirm availability to a property prior to purchasing on the broadband provider's website. Providers may increase charges. The information is provided and maintained by Decision Technologies Limited. **This is indicative only and based on a 2-person household with multiple devices and simultaneous usage. Broadband performance is affected by multiple factors including number of occupants and devices, simultaneous usage, router range etc. For more information speak to your broadband provider.
Map data ©OpenStreetMap contributors.





