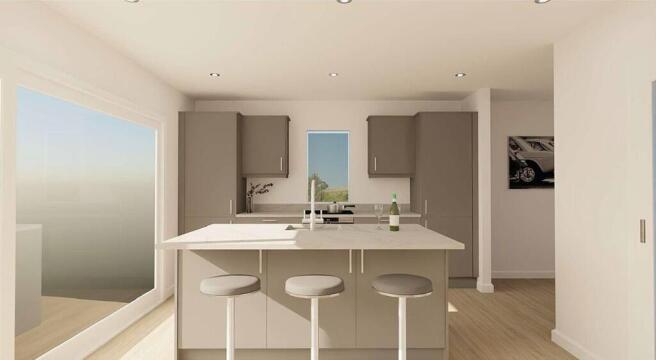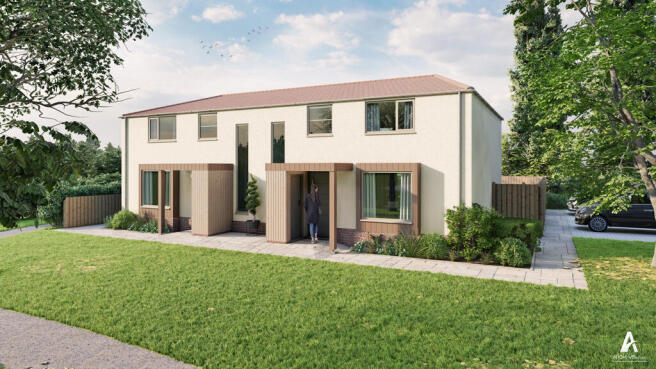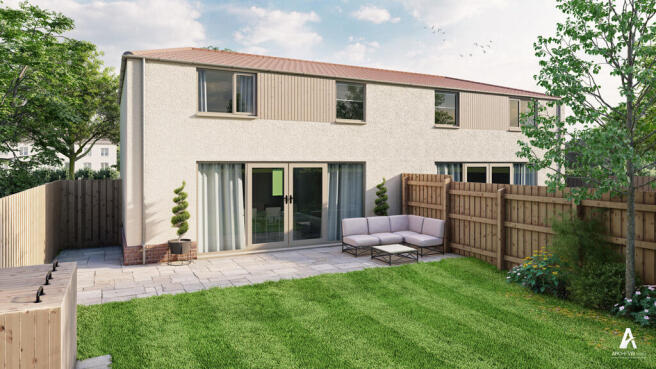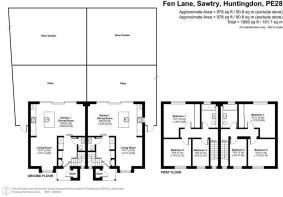Fen Lane, Sawtry, Huntingdon, Cambridgeshire, PE28 5TG

- PROPERTY TYPE
Semi-Detached
- BEDROOMS
3
- SIZE
Ask agent
- TENUREDescribes how you own a property. There are different types of tenure - freehold, leasehold, and commonhold.Read more about tenure in our glossary page.
Freehold
Key features
- Approx. 978 sq. ft. of accommodation arranged over two floors
- Contemporary open-plan kitchen/dining and living spaces
- Three bedrooms and a modern family bathroom
- Private, enclosed south-west facing rear gardens
- Two dedicated off-road parking spaces per home
- High-specification finish with BuildZone 10-year warranty
Description
Detailed Description
Brown&Co are delighted to present a pair of beautifully converted three-bedroom semi-detached homes, forming part of Fen Lane Gardens, an attractive development of just five properties. Each home offers approximately 978 sq. ft. of thoughtfully designed accommodation arranged over two floors, combining high-quality specification, contemporary finishes, and elegant design to create stylish and comfortable living spaces ideal for modern family life.
The Developer - Seako Homes
Seako Homes is a family run development company with a strong reputation for delivering exceptional homes across Cambridge, London, and the surrounding areas. As proud members of the Federation of Master Builders, their commitment to craftsmanship, quality, and customer satisfaction is evident in every detail. Each property is thoughtfully designed and constructed to the highest standards, blending refined aesthetics with functional layouts to create homes that stand the test of time.
Location
Sawtry is a desirable and well-connected village in Cambridgeshire, ideally situated 10 miles north of Huntingdon, 15 miles south of Peterborough, and 30 miles west of Cambridge. Excellent transport links via the A1(M) provide easy access to nearby towns and cities, with London approximately 75 miles to the south, making this an excellent choice for commuters and those seeking a peaceful village setting with convenient travel connections.
Sawtry offers a welcoming community atmosphere with a good selection of local amenities, including well-regarded schools, shops, and healthcare facilities, ensuring residents enjoy both convenience and quality of life.
Accommodation
The ground floor features a welcoming entrance hallway with storage, utility cupboard, and WC, leading through to a spacious open-plan kitchen and dining area, with the sitting room positioned to the front.
Upstairs, the first floor offers three well-proportioned bedrooms and a family bathroom, all finished to a high specification.
Specification
Exterior Features
- Landscaped front gardens for an attractive approach
- Private, enclosed south-west facing rear gardens with patio and turfed lawn
- High-performance, A-rated windows for improved energy efficiency
- Contemporary composite front doors
- Paved patio areas to the front and rear
- Two off-road parking spaces per home
Interior Features
- Stylish flooring included as standard: LVT on the ground floor and carpet upstairs
- Gas-fired heating with underfloor heating on the ground floor and radiators upstairs
- Designer kitchens with premium integrated appliances
- Luxurious bathrooms and en-suites with quality tiling schemes
- 10-year BuildZone structural warranty for complete peace of mind
Outside
Each home is approached via landscaped front gardens, enhancing the kerb appeal and welcoming feel of the property. To the rear, the private south-west facing gardens offer a blend of patio and turfed lawn. Furthermore, each home benefits from two allocated off-road parking spaces, conveniently positioned adjacent to the property
Agents Note
Seako Homes offer a programme of continuous improvement and specifications are offered as a guide only. Internal and external design and finish, including fixtures and fittings are subject to change without prior notice to the agent and interested parties are advised to check at the time of viewing.
Marketing material including indicative CGI images is for illustration purposes only.
Health & Safety
The properties, whilst under construction, are on a working building site and under no circumstances are interested parties to visit the site without an appointment, entry will be refused. Any unattended access is strictly forbidden.
Viewing
Viewers should be careful and vigilant whilst on the property, suitable footwear should be worn when viewing. Neither the Seller nor the Selling Agents are responsible for the safety of those viewing the property and accordingly those viewing the property do so at their own risk.
- COUNCIL TAXA payment made to your local authority in order to pay for local services like schools, libraries, and refuse collection. The amount you pay depends on the value of the property.Read more about council Tax in our glossary page.
- Band: TBC
- PARKINGDetails of how and where vehicles can be parked, and any associated costs.Read more about parking in our glossary page.
- Yes
- GARDENA property has access to an outdoor space, which could be private or shared.
- Yes
- ACCESSIBILITYHow a property has been adapted to meet the needs of vulnerable or disabled individuals.Read more about accessibility in our glossary page.
- Ask agent
Energy performance certificate - ask agent
Fen Lane, Sawtry, Huntingdon, Cambridgeshire, PE28 5TG
Add an important place to see how long it'd take to get there from our property listings.
__mins driving to your place
Get an instant, personalised result:
- Show sellers you’re serious
- Secure viewings faster with agents
- No impact on your credit score
Your mortgage
Notes
Staying secure when looking for property
Ensure you're up to date with our latest advice on how to avoid fraud or scams when looking for property online.
Visit our security centre to find out moreDisclaimer - Property reference 449787FH. The information displayed about this property comprises a property advertisement. Rightmove.co.uk makes no warranty as to the accuracy or completeness of the advertisement or any linked or associated information, and Rightmove has no control over the content. This property advertisement does not constitute property particulars. The information is provided and maintained by Brown & Co, St. Neots. Please contact the selling agent or developer directly to obtain any information which may be available under the terms of The Energy Performance of Buildings (Certificates and Inspections) (England and Wales) Regulations 2007 or the Home Report if in relation to a residential property in Scotland.
*This is the average speed from the provider with the fastest broadband package available at this postcode. The average speed displayed is based on the download speeds of at least 50% of customers at peak time (8pm to 10pm). Fibre/cable services at the postcode are subject to availability and may differ between properties within a postcode. Speeds can be affected by a range of technical and environmental factors. The speed at the property may be lower than that listed above. You can check the estimated speed and confirm availability to a property prior to purchasing on the broadband provider's website. Providers may increase charges. The information is provided and maintained by Decision Technologies Limited. **This is indicative only and based on a 2-person household with multiple devices and simultaneous usage. Broadband performance is affected by multiple factors including number of occupants and devices, simultaneous usage, router range etc. For more information speak to your broadband provider.
Map data ©OpenStreetMap contributors.




