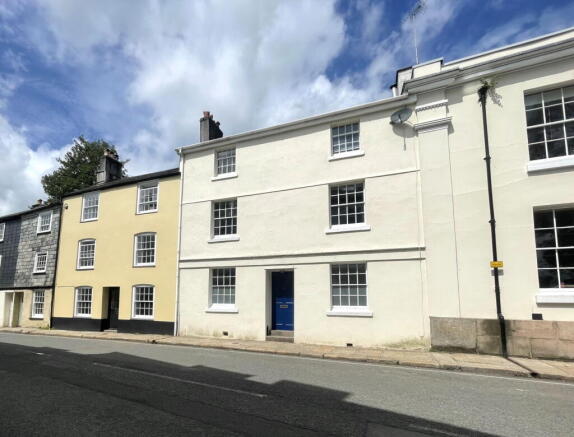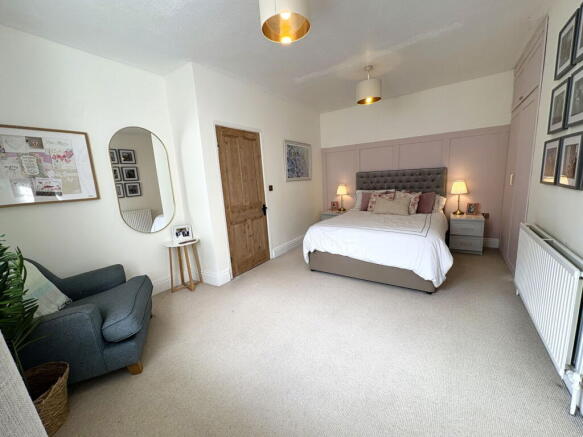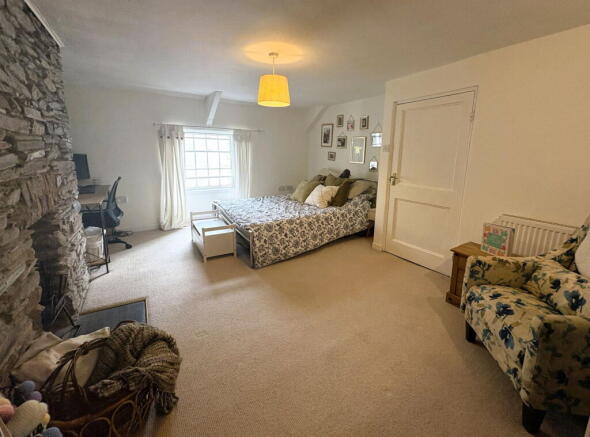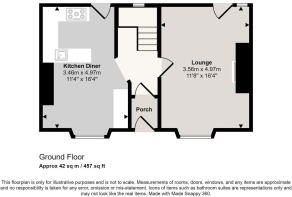4 bedroom town house for sale
West Street, Tavistock, PL19 8JZ

- PROPERTY TYPE
Town House
- BEDROOMS
4
- BATHROOMS
2
- SIZE
1,281 sq ft
119 sq m
- TENUREDescribes how you own a property. There are different types of tenure - freehold, leasehold, and commonhold.Read more about tenure in our glossary page.
Freehold
Key features
- To Book a Viewing Please Quote Ref# BV0208
- Beautifully Presented Throughout!
- Tavistock Town Centre
- Grade II Listed Character Property
- Four Double Bedrooms
- Two Bathrooms
- Living Room with Woodburning Stove
- Dining Kitchen
- Courtyard Garden
- NO CHAIN!
Description
Location
Tavistock is a thriving 'stannary' and award winning market town with regular farmers' markets and a large variety of independent shops and cafes. The town is rich in history dating back to the 10th century and is famed for being the birthplace of Sir Francis Drake; With various primary schools, both state and private secondary schools, Doctors' surgeries, swimming pools and tennis courts.
Situation
West Street runs through the centre of Tavistock so the property is in prime position for those wanting to be able to easily walk to the towns' many amenities. The Pannier Market, shops, restaurants, bars, park and public transport links to Plymouth and beyond are all within easy walking distance. For those wanting to escape the hustle and bustle of the town, Whitchurch Down and Dartmoor National Park are also just a short walk away.
Accommodation
Entrance Lobby -
With space for coat hanging, fuse board, ceiling light point and door to:
Reception Hall -
Staircase with original bannister to the first and second floors under stairs storage cupboard housing gas combi boiler stripped wooden floor, radiator, ceiling light point and doors off to:
Living Room - 5.07m x 3.60m (max)
A light and airy room the main feature of which being the beautifully restored original stone chimney breast that now incorporates a log burning stove. Original sash window to the front with secondary glazing, door to the rear courtyard, radiator, light and power points.
Kitchen/Dining Room - 5m x 3.06m (max)
The kitchen is fitted with a range of contemporary eye level and base units with polished granite worktops over and inset sink. Integrated dishwasher, microwave and electric oven with a 5 ring gas hob above and extractor over. Stable door to the courtyard, radiator, light and power points. There is an original sash window to the front with secondary glazing, feature fire place with exposed granite lintel and slate hearth, stripped wooden floor.
First floor
Landing -
The stairwell has an original feature window to the rear and original bannister, landing with stairs rising to second floor, ceiling light point and doors off to:
Bedroom One - 5.3m x 4.05m (max)
The original sash window to the front with secondary glazing, fitted wardrobe, radiator, light and power points.
Bedroom Four - 3.74m x 2.59m (max)
The original sash window to the front with secondary glazing, radiator, light and power points.
Family Bathroom - 2.85m x 2.43m (max)
A lovely, spacious bathroom fitted with a white suite comprising panelled bath with mixer shower over and glass screen, wash hand basin and WC. White heated towel rail, original window to the rear, celling light point and built in storage cupboard.
Second Floor
Landing -
The staircase has an original feature window to the rear and original bannister, ceiling light point, access to loft space and doors off to:
Bedroom Two - 5m x 4.20m (max)
A stunning stone chimney breast, original sash window to the front with secondary glazing, radiator, light and power points.
Bedroom Three - 3.9m x 2.50m (max)
Original sash window to the front with secondary glazing, wall shelves, radiator, light and power points.
Laundry Cupboard -
With plumbing for washing machine, light and power points.
Shower Room - 2.51m x 1.97m
A walk in shower with glass screen and mixer shower, wash hand basin and WC. Chrome heated towel rail, original window to the rear, ceiling light point.
Outside
Courtyard -
To the rear of the property is a courtyard that is currently used for storage. This space has the potential to be a tranquil space to enjoy... it would really benefit from some decking to level the floor there is space for a table and chairs or even a swing or small trampoline.
Services - Mains gas, electricity, water and drainage
Council Tax - West Devon, Band B
Tenure - Freehold
Information - The property is in a conservation area and is Grade II listed, please ask for more information if you want to clarify what this means
*Agent's Note - Whilst every care has been taken to prepare these particulars, they are for guidance purposes only. All measurements are approximate and are for general guidance purposes only and whilst every care has been taken to ensure their accuracy, they should not be relied upon and potential buyers/tenants are advised to recheck the measurements. The floorplan should be used for indication purposes only. You are advised to take your own measurements before purchasing the property.
- COUNCIL TAXA payment made to your local authority in order to pay for local services like schools, libraries, and refuse collection. The amount you pay depends on the value of the property.Read more about council Tax in our glossary page.
- Band: B
- LISTED PROPERTYA property designated as being of architectural or historical interest, with additional obligations imposed upon the owner.Read more about listed properties in our glossary page.
- Listed
- PARKINGDetails of how and where vehicles can be parked, and any associated costs.Read more about parking in our glossary page.
- On street
- GARDENA property has access to an outdoor space, which could be private or shared.
- Yes
- ACCESSIBILITYHow a property has been adapted to meet the needs of vulnerable or disabled individuals.Read more about accessibility in our glossary page.
- Ask agent
West Street, Tavistock, PL19 8JZ
Add an important place to see how long it'd take to get there from our property listings.
__mins driving to your place
Get an instant, personalised result:
- Show sellers you’re serious
- Secure viewings faster with agents
- No impact on your credit score
Your mortgage
Notes
Staying secure when looking for property
Ensure you're up to date with our latest advice on how to avoid fraud or scams when looking for property online.
Visit our security centre to find out moreDisclaimer - Property reference S274360. The information displayed about this property comprises a property advertisement. Rightmove.co.uk makes no warranty as to the accuracy or completeness of the advertisement or any linked or associated information, and Rightmove has no control over the content. This property advertisement does not constitute property particulars. The information is provided and maintained by eXp UK, South West. Please contact the selling agent or developer directly to obtain any information which may be available under the terms of The Energy Performance of Buildings (Certificates and Inspections) (England and Wales) Regulations 2007 or the Home Report if in relation to a residential property in Scotland.
*This is the average speed from the provider with the fastest broadband package available at this postcode. The average speed displayed is based on the download speeds of at least 50% of customers at peak time (8pm to 10pm). Fibre/cable services at the postcode are subject to availability and may differ between properties within a postcode. Speeds can be affected by a range of technical and environmental factors. The speed at the property may be lower than that listed above. You can check the estimated speed and confirm availability to a property prior to purchasing on the broadband provider's website. Providers may increase charges. The information is provided and maintained by Decision Technologies Limited. **This is indicative only and based on a 2-person household with multiple devices and simultaneous usage. Broadband performance is affected by multiple factors including number of occupants and devices, simultaneous usage, router range etc. For more information speak to your broadband provider.
Map data ©OpenStreetMap contributors.





