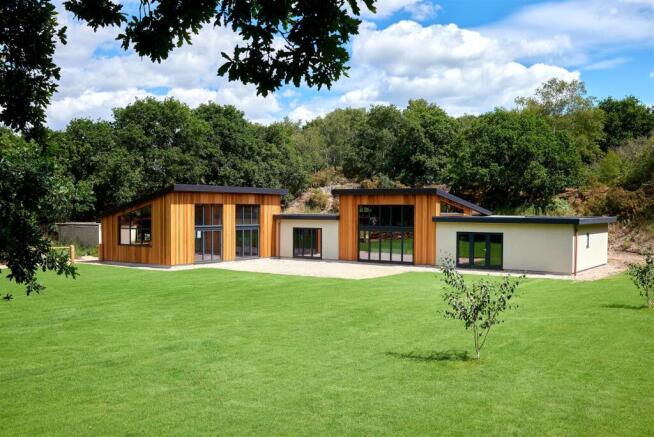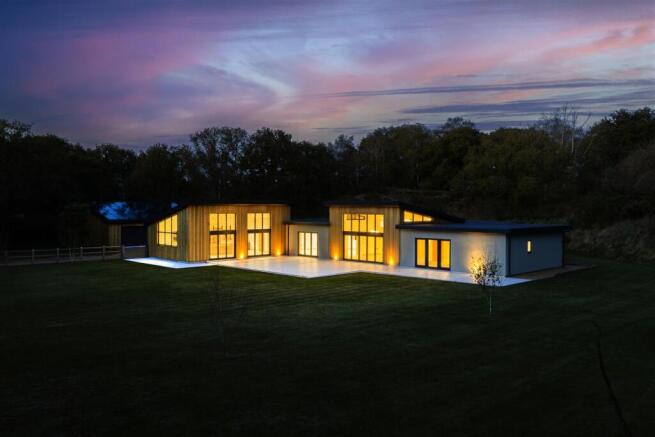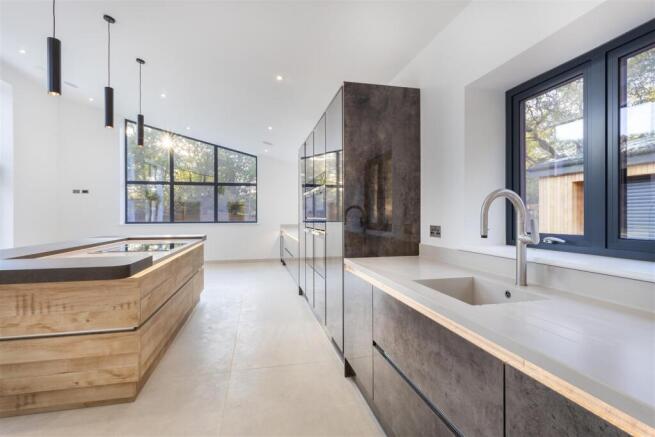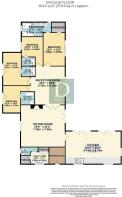4 bedroom detached bungalow for sale
Bakers Lane, Westleton

- PROPERTY TYPE
Detached Bungalow
- BEDROOMS
4
- BATHROOMS
4
- SIZE
3,617 sq ft
336 sq m
- TENUREDescribes how you own a property. There are different types of tenure - freehold, leasehold, and commonhold.Read more about tenure in our glossary page.
Freehold
Key features
- Spectacular new build
- Contemporary finish and high specification
- Grand design
- Eco credentials
- Four en-suite bedrooms
- Approx. One Acre (sts)
- Double Garage
- Solar panels
- Desirable Village Location
Description
Sitting in approximately an acre of private grounds surrounded by mature oak trees, the property offers a secluded and private setting just a short walk from the popular village of Westleton.
Oak View Place is accessed down a private drive leading to the property and the spacious double garage. You enter the property via a hallway with doors to the kitchen and living room. The generous kitchen/dining room is a beautifully light and bright room with bifold doors to the terrace area and a large island unit. A door leads through to the dual aspect sitting room with bifold doors to the terrace, and double doors to a further reception room which again has bifold doors to the terrace. The four spacious double bedrooms are all en-suite and offer views into the gardens. The accommodation is completed with a useful utility room and cloakroom.
There is a large terrace providing a wonderful area to gather for al-fresco dining and socialising and to enjoy the views over the garden. The gardens are enclosed with willow fencing and laid to lawn with ornamental trees dotted throughout.
In total, the development extends to over 4000sq.ft including the detached double garage.
The property has been sensitively designed with modern living and energy efficiency in mind. Tasteful nods to coastal living and use of raw materials add to the property's contemporary feel and appearance.
Westleton is an attractive village, well positioned for the coastline and popular beaches of Dunwich and Walberswick, just a short drive away. The village boasts a good range of amenities with a well stocked village store and post office, the impressive Westleton Crown Hotel and the White Horse public house. Nearby is the renowned RSPB Minsmere nature reserve. The neighbouring town of Southwold is reachable in under 15 minutes and has become renowned for its thriving high street, pier, lighthouse and Adnams Brewery.
Specification - KITCHEN & UTILITY
Wren Kitchen
BASE UNITS Range Infinity Plus Milano | Style Milano Elements Vertical | Colour Italian Concrete Gloss
TOWER UNITS Range Infinity Plus Milano | Style Milano Elements Vertical | Colour Italian Concrete Gloss
Worktop Italian Concrete Italian Concrete & 38mm thick Corian worktop | Neutral Concrete | Single bevel
500x860 Skye 1.0 Bowl RVS Ceramic
Aurora Tap Brushed Steel - High/Low Pressure
Faber H644xW880xD353 Fabula Downdraft Hood
Neff H51xW826xD546 Flex Induction Hob with Home Connect
CDA H820xW595xD570 Under Counter 2 Door Wine Cooler
Miele H456xW595xD560 Built In Microwave
Miele H446xW595xD560 Combi Microwave
2no Miele H579xW554xD547 Single Oven
Bosch H1772xW558xD545 Tower Freezer Frost Free
Miele H805xW598xD570 Integrated Dishwasher |
Bosch H1772xW541xD548 Built In Tower Fridge
Bosch H818xW596xD544 Integrated Washing Machine (8kg)
Bosch Integrated tumble dryer.
CARPENTRY
Linings, skirtings and architraves painted white gloss.
Wooden 'Suffolk Oak' style doors with chrome effect ironmongery.
Fitted wardrobes (where applicable) with shelf and hanging rail.
PLUMBING
Underfloor heating throughout ground floor all supplied by Air source heat pump with zonal controls.
Heated towel rails to bathroom/ensuite.
White sanitary ware throughout, with chrome fittings.
Outside tap to rear of garage
Heat recovery System Throughout-
En-suites to all bedrooms
INTERNAL FINISHES
Tiles throughout except carpet to bedrooms.
Tiles to bathroom walls and floors throughout.
Painted white ceilings and walls.
Smooth white ceilings throughout.
EXTERIOR
- I D SYSTEMS triple glazed anthracite Aluminium windows and doors throughout
- Anthracite Grey by Pegasus roller door to Garage
- Tar spray and stone drive and paths
- Turf to front garden.
- Rear garden rotavated and top soiled and turfed
- Post and rail fencing to parameter with willow fencing to front.
Large close board gates to front electrically powered.
- Solar PV panels on roof on garage
Zinc roof covering to pitched roof areas on house and garage (warm deck)
Flat roof to rest (warm deck)
KITCHEN/UTILITY
- Choice from selected range of kitchen fascia, handle and laminate worktop with upstand.
- Stainless steel sinks.
- Neff double oven, hob and extractor fan.
- Integrated Neff dishwasher and fridge/freezer.
- Space in Utility for washing machine and tumble dryer.
- Under cupboard lighting.
CARPENTRY-
- Linings, skirtings and architraves painted white gloss.
- Staircases with white gloss painted spindles and oak tops.
- Wooden 'Suffolk Oak' style doors with chrome effect ironmongery.
- Fitted wardrobes (where applicable) with shelf and hanging rail.
PLUMBING
- Underfloor heating throughout ground floor with radiators to first floor, all supplied by a gas boiler with zonal controls.
- Heated towel rails to bathroom/ensuite.
- White sanitary ware throughout, with chrome fittings.
- Outside tap to rear.
INTERNAL FINISHES
- Choice from selected range, of carpet to lounge, study (where applicable), landings and bedrooms.
- Choice from selected range, of Luxury Vinyl Tile to ground floor (excluding lounge and study)
- Choice from selected range, of Porcelanosa floor and half height wall tiles to bathrooms and ensuites.
- Choice of Porcelanosa splashback tile to WC.
- Painted white ceilings and walls.
- Smooth white ceilings throughout.
EXTERIOR
- Woodgrain UPVC windows.
- Black composite 'Secure by design' front door.
- Black finish metal up and over garage doors.
- Blocked paved driveway.
- Turf to front garden.
- Rear garden rotavated and top soiled.
- Close board timber fencing
- Solar PV panels on roof
ELECTRICAL
- Brushed satin light switches and plug sockets.
- Double sockets throughout with USB sockets to kitchen, master bed and study (if applicable)
- TV points to all occupiable rooms with Sky point to lounge.
- Telephone points to study, kitchen, lounge and master bedroom.
- Plug socket for cordless vacuum*
- White downlighters to kitchen/diner, bathroom/ensuites, WC, hallway and landing.
- Pendants to utility, bedrooms, lounge and study (if applicable)
- Entry alarm to ground floor.
- Pre-wired for electric vehicle charging point.
- Sockets and light to garage.
- External lighting to front and rear
Tenure - Freehold
Epc Predicted - A
Local Authority - East Suffolk Council.
Services - Mains water and electricity. Sewerage treatment plant. Optic fibre connection. (Durrants has not tested any apparatus, equipment, fittings or services and so cannot verify they are in working order.)
Viewing - Strictly by appointment with the agent's Southwold Office.
Brochures
Brochure - Oak View Place.pdf- COUNCIL TAXA payment made to your local authority in order to pay for local services like schools, libraries, and refuse collection. The amount you pay depends on the value of the property.Read more about council Tax in our glossary page.
- Band: G
- PARKINGDetails of how and where vehicles can be parked, and any associated costs.Read more about parking in our glossary page.
- Garage
- GARDENA property has access to an outdoor space, which could be private or shared.
- Yes
- ACCESSIBILITYHow a property has been adapted to meet the needs of vulnerable or disabled individuals.Read more about accessibility in our glossary page.
- Ask agent
Energy performance certificate - ask agent
Bakers Lane, Westleton
Add an important place to see how long it'd take to get there from our property listings.
__mins driving to your place
Get an instant, personalised result:
- Show sellers you’re serious
- Secure viewings faster with agents
- No impact on your credit score
Your mortgage
Notes
Staying secure when looking for property
Ensure you're up to date with our latest advice on how to avoid fraud or scams when looking for property online.
Visit our security centre to find out moreDisclaimer - Property reference 33979661. The information displayed about this property comprises a property advertisement. Rightmove.co.uk makes no warranty as to the accuracy or completeness of the advertisement or any linked or associated information, and Rightmove has no control over the content. This property advertisement does not constitute property particulars. The information is provided and maintained by Durrants, Halesworth. Please contact the selling agent or developer directly to obtain any information which may be available under the terms of The Energy Performance of Buildings (Certificates and Inspections) (England and Wales) Regulations 2007 or the Home Report if in relation to a residential property in Scotland.
*This is the average speed from the provider with the fastest broadband package available at this postcode. The average speed displayed is based on the download speeds of at least 50% of customers at peak time (8pm to 10pm). Fibre/cable services at the postcode are subject to availability and may differ between properties within a postcode. Speeds can be affected by a range of technical and environmental factors. The speed at the property may be lower than that listed above. You can check the estimated speed and confirm availability to a property prior to purchasing on the broadband provider's website. Providers may increase charges. The information is provided and maintained by Decision Technologies Limited. **This is indicative only and based on a 2-person household with multiple devices and simultaneous usage. Broadband performance is affected by multiple factors including number of occupants and devices, simultaneous usage, router range etc. For more information speak to your broadband provider.
Map data ©OpenStreetMap contributors.







