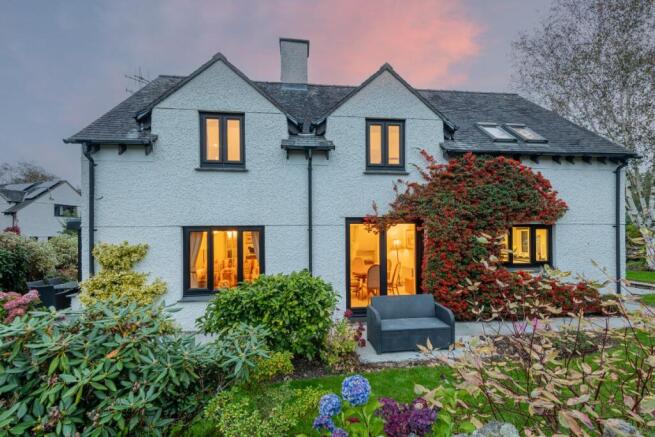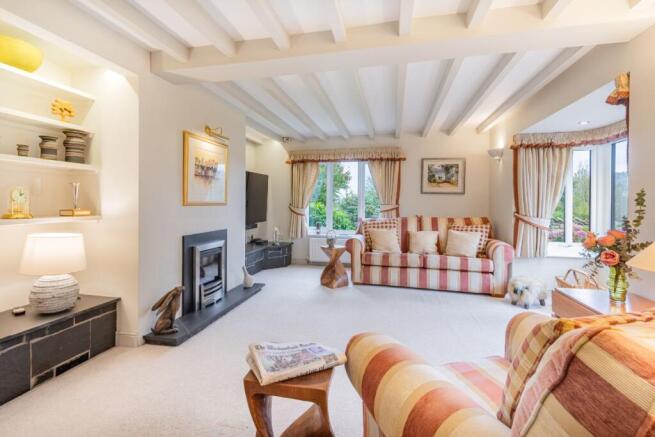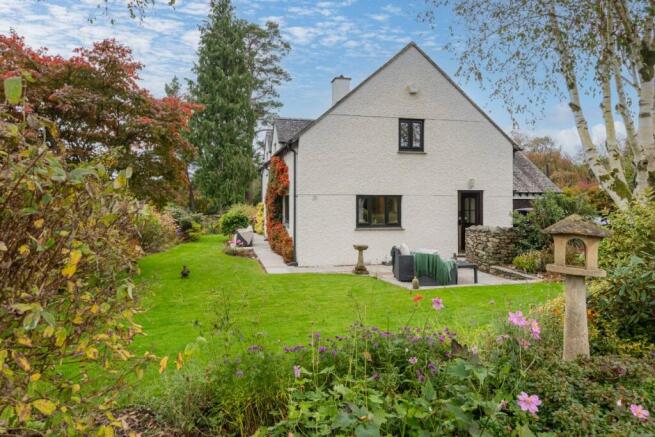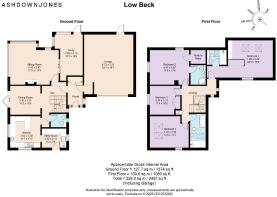4 bedroom detached house for sale
Low Beck, Crosthwaite, Kendal, LA8 8HX

- PROPERTY TYPE
Detached
- BEDROOMS
4
- BATHROOMS
3
- SIZE
Ask agent
- TENUREDescribes how you own a property. There are different types of tenure - freehold, leasehold, and commonhold.Read more about tenure in our glossary page.
Freehold
Description
* Beautiful 4-bedroom detached home
* Full of light and character
* Modern kitchen with granite worktops
* Double garage with electric door and power
Services
* Mains electricity, water and oil-fired central heating, supplemented by 10 solar panels
* Private drainage
* Large driveway with parking for up to 6 cars
* Most mobile service providers reach the home
Grounds and Gardens
* South-facing garden with multiple seating areas and year-round colour
* Located in the peaceful village of Crosthwaite, within walking distance of local amenities
* Scenic walks from the doorstep through beautiful Lyth Valley countryside
* Conveniently positioned for access to Kendal, Bowness and the wider Lake District
With its soft light, open spaces and a natural flow that blends elegance with warmth, this is a house that welcomes you in and invites you to stay.
A Home of Light and Character
Step into the generous hallway and you're met with a sense of space and ease. Pale floors and a wide, white-painted staircase reflect the light that pours in from every direction. The air feels calm and uplifting, with a timeless quality that defines the rest of the house.
To one side, the lounge is both refined and relaxed. A Lakeland slate fireplace provides a beautiful focal point, complemented by a gas fire that makes winter evenings feel especially inviting. Dual-aspect windows frame views of the gardens, bringing colour and texture to the room throughout the seasons.
Space to Live and Work Beautifully
Beyond the lounge, glass doors open into a serene study or music room, a versatile space with wide garden views and direct access to the patio. Whether you're working from home, composing music, or simply finding a quiet moment to read, this room offers a peaceful retreat that still feels connected to the life of the home.
The dining room sits at the heart of the ground floor, overlooking the gardens in full bloom. It's a space designed for gatherings and long, unhurried dinners, where light filters through the glass and softens the edges of every day. The nearby cloakroom, finished in subtle shades of grey and cream, adds both practicality and style.
The Kitchen: A Quiet Luxury
The kitchen is the true soul of Low Beck. Muted cream cabinetry, sleek integrated appliances and a sociable breakfast bar create a space that's both functional and graceful. It's easy to imagine mornings here, coffee in hand, watching the light move across the garden. A separate utility room keeps everyday tasks discreetly tucked away, with generous storage and a door to the outside - perfect after a walk with the dog.
A Restful Upper Floor
Climbing the bright staircase, the sense of tranquillity continues. The principal suite stretches elegantly beneath the eaves, creating a private haven filled with character and charm. Thoughtfully designed storage, a dressing area and two roof windows flood the space with natural light. The en-suite shower room is modern and refined, with clean lines and soft tones.
Bedroom two is equally generous, with a walk-in wardrobe and its own en-suite, while wide windows frame the mature greenery beyond. Bedroom three, though smaller, feels light and interesting, with angled ceilings and a view over the striking red acer in the garden.
The fourth bedroom is a generous double room, currently arranged as a characterful library. With two large bookcases, ample floor space and room for additional furniture, it feels both spacious and inviting. Equally suited as a peaceful reading room, creative studio or comfortable guest suite, it offers true flexibility to suit every lifestyle. Completing the upper floor, the family bathroom features a freestanding bath and double shower, adding a touch of boutique-hotel indulgence.
Gardens, Views and Everyday Ease
Low Beck's gardens are as inviting as the home itself. Mature trees and lush planting wrap around the house, creating natural privacy and a changing landscape of colour throughout the year. The patio catches the best of the sun, making it ideal for morning coffee or evening dining as the light fades behind the trees.
The double garage offers ample space for two cars, with the home's solar system discreetly housed here - a thoughtful blend of practicality and sustainability. From the front door to the farthest corner of the garden, every detail of Low Beck has been considered for comfort and ease of living.
Life in the Lake District
Perfectly positioned, Low Beck lies within easy reach of both open countryside and thriving Lakeland towns. Walks begin the moment you step outside - gentle woodland trails, riverside paths and far-reaching fell views are all close by. Yet despite its tranquillity, the location remains wonderfully connected, with nearby amenities, an Ofsted rated village school and cafés just a short drive away.
Whether you're heading out for a day on the fells, enjoying a leisurely lunch at a local inn, or simply staying home to enjoy the peace and privacy that surround you, Low Beck makes every day feel a little more grounded, a little more special.
An Invitation to Belong
There's a calm confidence to this home. It doesn't need to shout for attention; its beauty lies in the way it makes you feel - settled, inspired and entirely at ease. Low Beck is more than a place to live. It's a home to belong to.
** For more photos and information, download the brochure on desktop. For your own hard copy brochure, or to book a viewing please call the team **
As prescribed by the Money Laundering Regulations 2017, we are by law required to conduct anti-money laundering checks on all potential buyers, and we take this responsibility very seriously. In line with HMRC guidelines, our trusted partner, Coadjute, will securely manage these checks on our behalf. A non-refundable fee of £45 + VAT per person (£120 + VAT if purchasing via a registered company) will apply for these checks, and Coadjute will handle the payment for this service. These anti-money laundering checks must be completed before we can send the memorandum of sale. Please contact the office if you have any questions in relation to this.
Tenure: Freehold
Brochures
Brochure- COUNCIL TAXA payment made to your local authority in order to pay for local services like schools, libraries, and refuse collection. The amount you pay depends on the value of the property.Read more about council Tax in our glossary page.
- Ask agent
- PARKINGDetails of how and where vehicles can be parked, and any associated costs.Read more about parking in our glossary page.
- Yes
- GARDENA property has access to an outdoor space, which could be private or shared.
- Yes
- ACCESSIBILITYHow a property has been adapted to meet the needs of vulnerable or disabled individuals.Read more about accessibility in our glossary page.
- Ask agent
Low Beck, Crosthwaite, Kendal, LA8 8HX
Add an important place to see how long it'd take to get there from our property listings.
__mins driving to your place
Get an instant, personalised result:
- Show sellers you’re serious
- Secure viewings faster with agents
- No impact on your credit score
Your mortgage
Notes
Staying secure when looking for property
Ensure you're up to date with our latest advice on how to avoid fraud or scams when looking for property online.
Visit our security centre to find out moreDisclaimer - Property reference RS0951. The information displayed about this property comprises a property advertisement. Rightmove.co.uk makes no warranty as to the accuracy or completeness of the advertisement or any linked or associated information, and Rightmove has no control over the content. This property advertisement does not constitute property particulars. The information is provided and maintained by AshdownJones, The Lakes and Lune Valley. Please contact the selling agent or developer directly to obtain any information which may be available under the terms of The Energy Performance of Buildings (Certificates and Inspections) (England and Wales) Regulations 2007 or the Home Report if in relation to a residential property in Scotland.
*This is the average speed from the provider with the fastest broadband package available at this postcode. The average speed displayed is based on the download speeds of at least 50% of customers at peak time (8pm to 10pm). Fibre/cable services at the postcode are subject to availability and may differ between properties within a postcode. Speeds can be affected by a range of technical and environmental factors. The speed at the property may be lower than that listed above. You can check the estimated speed and confirm availability to a property prior to purchasing on the broadband provider's website. Providers may increase charges. The information is provided and maintained by Decision Technologies Limited. **This is indicative only and based on a 2-person household with multiple devices and simultaneous usage. Broadband performance is affected by multiple factors including number of occupants and devices, simultaneous usage, router range etc. For more information speak to your broadband provider.
Map data ©OpenStreetMap contributors.




