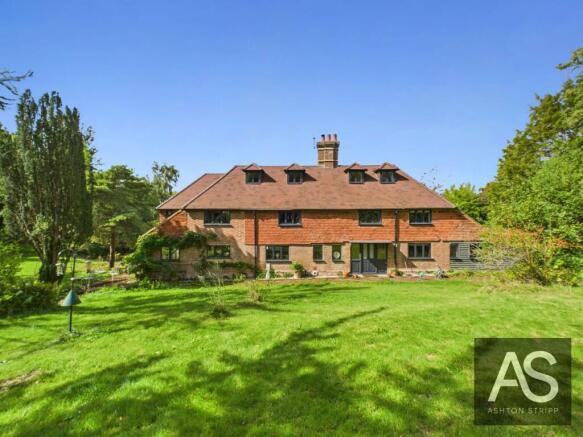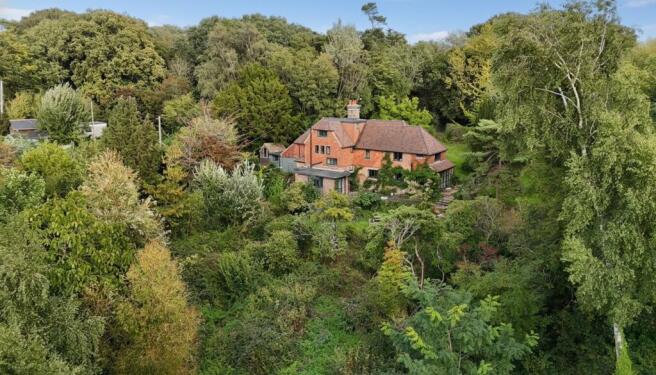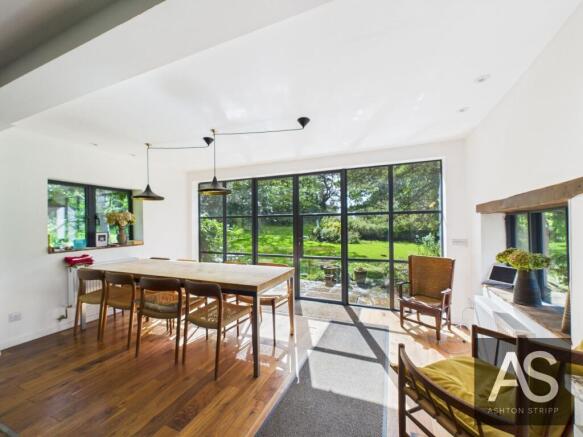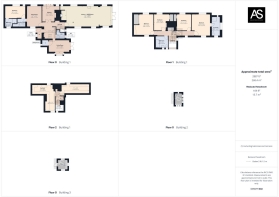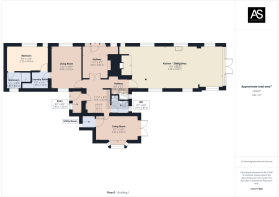6 bedroom detached house for sale
Henley Down, Catsfield, TN33

- PROPERTY TYPE
Detached
- BEDROOMS
6
- BATHROOMS
3
- SIZE
Ask agent
- TENUREDescribes how you own a property. There are different types of tenure - freehold, leasehold, and commonhold.Read more about tenure in our glossary page.
Freehold
Key features
- Set in 5 acres House was renovated from top to bottom in 2022. This includes new roof, new heating system, water and electrics, fully insulated to a very high specification. Aluminium Crittall type
- Traditional inglenook fireplace with log burner – a warm centrepiece to the living space.
- Open-plan kitchen/dining/living space with copper-topped island, granite worktops, and full-width glazed wall to garden.
- Conversion opportunity for a four-bedroom home.
- Character features throughout, including exposed beams, herringbone parquet flooring, and oak doors.
- Recent updates including double-glazed windows and new roof (both 2022).
- Just 10 mins from Battle, with excellent state and independent schools, village shops nearby, and direct trains to London.
- Flexible ground floor bedroom with en-suite — ideal as a guest suite or self-contained annex.
- Six bedrooms across three floors, including a generous main suite with en-suite and beams.
- Two entrances and ample parking, plus two garden sheds for practical storage.
Description
Elegant country home in 5 acres with plunge pool, annex potential, garage, and Colt bungalow with conversion. Near Battle with shops, schools, and direct trains to London.
Set within approximately 5 acres of mature, landscaped gardens and grounds, Henley Down House offers a rare combination of character, comfort, and future potential. At the heart of the property is a beautifully renovated five-bedroom residence, filled with original features and thoughtfully updated for modern life. Alongside it, a detached outbuilding accessed directly from the main drive offers the exciting opportunity to create a separate four-bedroom, single-storey home — ideal for multigenerational living, a guest residence, or a self-contained retreat. Planning permission has already been granted for the conversion.
From the moment you step through the main entrance, you're welcomed into a home designed to impress and embrace in equal measure. This expansive residence combines timeless architectural features with considered updates, offering a seamless flow of flexible living spaces and scenic outlooks across its mature, tree-lined grounds. Whether hosting friends in the open-plan kitchen or enjoying quiet mornings by the plunge pool, this is a home that balances calm, character, and comfort at every turn.
Renovated throughout in 2022, the house was updated from top to bottom — including a new roof, new heating system, full rewire and plumbing, and high-spec insulation throughout. Aluminium Crittall-style glazing has been added, bringing in light and lending a contemporary edge to the period feel.
A large entrance hall sets the tone, with herringbone parquet flooring underfoot, spotlights overhead, and exposed beams lending warmth and charm. Full-height metal-framed glazed doors lead into a second, equally generous hallway laid with rustic brick flooring — a characterful pause between spaces.
To the right, a beautifully bright living room enjoys windows on two sides, cream carpeting, and wooden sills. This flows into a utility area with wood-effect laminate flooring, then on through an oak door into a ground-floor double bedroom. Overlooking the front garden, this peaceful retreat also includes a private en-suite shower room finished in green brick tiles, with a rain and handheld shower, pedestal basin, and chrome towel rail. With its own access nearby and natural separation from the main living spaces, this wing could easily function as a self-contained annex — ideal for multigenerational living, visiting guests, or even a live-in nanny.
Nearby, a secondary entrance porch provides added flexibility, while a few steps lead down to a guest WC with bold red tiled flooring. From here, you’ll find a flexible office or snug with bay window, built-in storage for the hot water cylinder, and doors out to the patio.
Back in the main hall, to the left, the heart of the home opens out into a stunning open-plan kitchen, dining, and living space — ideal for both family life and entertaining. At its centre, a traditional inglenook fireplace with a white-painted brick surround and log burner creates a warm focal point, framed by a solid timber beam overhead and space to gather around.
The kitchen wraps around a central island topped with copper, offering drawer storage, open shelving, and a Bosch induction hob beneath pendant lighting. Grey shaker cabinetry continues throughout, paired with granite worktops and a waist-height double oven. The sink enjoys a view to the front garden, while the far end of the room is all about connection to the outdoors — a full-width wall of glazing frames garden views and opens onto a sandstone terrace. Triple-aspect windows flood the space with natural light, and wooden flooring ties the whole space together.
The first floor is fully carpeted in cream, creating a soft contrast to the timber beams found throughout. The main bedroom sits at the end of the hallway — a generous, double-aspect suite with exposed beams, garden views, and a modern en-suite shower room featuring marble surrounds, a green brick-tiled walk-in shower, and integrated vanity storage.
Three further double bedrooms all include built-in storage and character touches such as beams or painted-brick fireplaces. A family bathroom serves these rooms, complete with shower-over-bath, large oval basin, and views over the garden.
The second floor comprises a further double bedroom with views to both the front and rear, as well as an additional room currently used for storage — offering scope for a playroom, study, or hobby space depending on your needs. The cream carpet continues seamlessly up the stairs and throughout.
Gardens and Setting
The landscaped grounds are a standout feature — originally designed as an Edwardian arboretum, they include a wide variety of mature trees, both native and exotic. Seasonal beauty abounds, from naturalised wildflowers and rare rhododendrons in spring, to vivid autumn foliage and the architectural interest of winter woodland. There is even a charming fig orchard near the barn.
A sandstone terrace wraps around the house, with pathways leading out to a plunge pool tucked into the garden — ideal for sunny afternoons. The land is a mix of open lawns and lightly wooded areas, offering space for children, animals, or even future equestrian use (STPP).
Two separate parking areas serve the home: a gated gravel drive with space for multiple vehicles and turning, and a second area by the back door for daily convenience. Two timber garden sheds provide useful outdoor storage.
Detached Outbuilding – Conversion Opportunity
Accessed directly from the main private driveway, this detached outbuilding — formerly a Colt bungalow — together with an adjacent building, offers a compelling opportunity to create a stunning four-bedroom, single-storey home. Planning permission has been granted for the transformation of the two existing structures into a contemporary residence that embraces modern living while maintaining the tranquillity of its rural setting.
The proposed design features a vaulted-ceiling kitchen and dining area that flows seamlessly into a spacious living room opening onto the garden, creating an open and airy feel. Two of the four bedrooms are planned with en-suite bathrooms and direct access to private patios or decking, while two further bedrooms share a well-appointed family bathroom — providing a flexible layout ideal for family life or visiting guests.
This space could serve beautifully as a multigenerational residence, guest lodge, holiday let, or even a dedicated work-from-home base — offering privacy and independence while remaining connected to the main house.
A detached barn is also included in the sale, providing additional scope for storage, workshop space, or further development (subject to permissions). The area relating to the conversion plot is approximately 0.5 acre (to be verified), offering ample space for landscaping, private outdoor areas, or extended living.
The Colt, Garage and barn can be sold separately with 0.5 of an acre of land.
Location
Set in peaceful countryside yet just a 10-minute drive from the historic market town of Battle, Henley Down offers a lifestyle that blends seclusion with strong connections. Battle’s characterful high street features independent shops, cafés, and restaurants, while Battle station provides direct trains into London Charing Cross.
Well-regarded local schools include Claverham Community College, Battle Abbey School, and Battle & Langton Primary. The nearby village of Catsfield offers a warm, community feel and convenient local shop. For weekend escapes, the coast at Bexhill-on-Sea is just 12 minutes away.
Parking - Driveway
Brochures
Property Brochure- COUNCIL TAXA payment made to your local authority in order to pay for local services like schools, libraries, and refuse collection. The amount you pay depends on the value of the property.Read more about council Tax in our glossary page.
- Band: G
- PARKINGDetails of how and where vehicles can be parked, and any associated costs.Read more about parking in our glossary page.
- Driveway
- GARDENA property has access to an outdoor space, which could be private or shared.
- Private garden
- ACCESSIBILITYHow a property has been adapted to meet the needs of vulnerable or disabled individuals.Read more about accessibility in our glossary page.
- Ask agent
Energy performance certificate - ask agent
Henley Down, Catsfield, TN33
Add an important place to see how long it'd take to get there from our property listings.
__mins driving to your place
Get an instant, personalised result:
- Show sellers you’re serious
- Secure viewings faster with agents
- No impact on your credit score
Your mortgage
Notes
Staying secure when looking for property
Ensure you're up to date with our latest advice on how to avoid fraud or scams when looking for property online.
Visit our security centre to find out moreDisclaimer - Property reference 1cdbad4b-ddfd-4a0c-b152-4f83bd620e5a. The information displayed about this property comprises a property advertisement. Rightmove.co.uk makes no warranty as to the accuracy or completeness of the advertisement or any linked or associated information, and Rightmove has no control over the content. This property advertisement does not constitute property particulars. The information is provided and maintained by Ashton Stripp, Battle. Please contact the selling agent or developer directly to obtain any information which may be available under the terms of The Energy Performance of Buildings (Certificates and Inspections) (England and Wales) Regulations 2007 or the Home Report if in relation to a residential property in Scotland.
*This is the average speed from the provider with the fastest broadband package available at this postcode. The average speed displayed is based on the download speeds of at least 50% of customers at peak time (8pm to 10pm). Fibre/cable services at the postcode are subject to availability and may differ between properties within a postcode. Speeds can be affected by a range of technical and environmental factors. The speed at the property may be lower than that listed above. You can check the estimated speed and confirm availability to a property prior to purchasing on the broadband provider's website. Providers may increase charges. The information is provided and maintained by Decision Technologies Limited. **This is indicative only and based on a 2-person household with multiple devices and simultaneous usage. Broadband performance is affected by multiple factors including number of occupants and devices, simultaneous usage, router range etc. For more information speak to your broadband provider.
Map data ©OpenStreetMap contributors.
