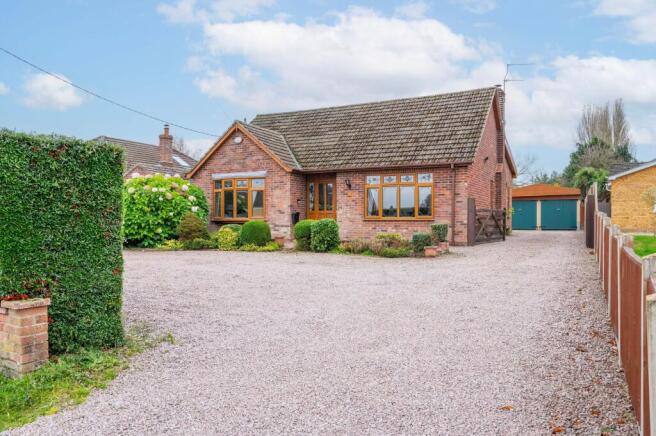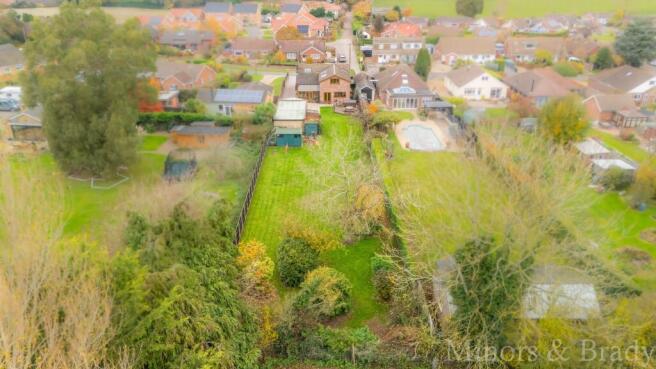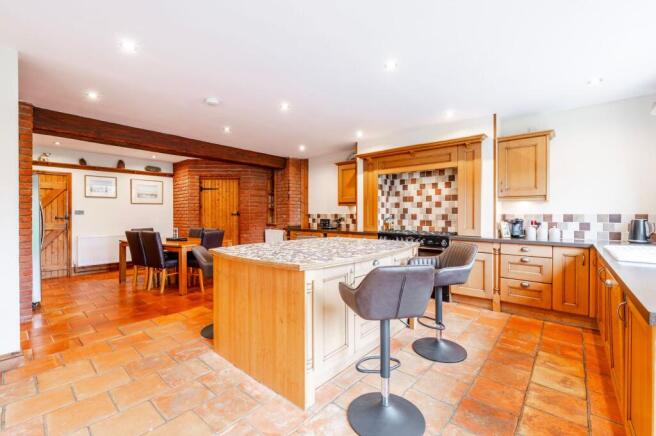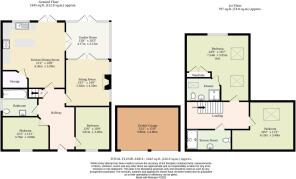
Blofield Corner Road, Blofield

- PROPERTY TYPE
Detached Bungalow
- BEDROOMS
4
- BATHROOMS
3
- SIZE
2,442 sq ft
227 sq m
- TENUREDescribes how you own a property. There are different types of tenure - freehold, leasehold, and commonhold.Read more about tenure in our glossary page.
Freehold
Key features
- Set within a generous one-third acre plot (STMS) offering privacy and space
- Off-road parking for up to twelve vehicles plus a double length and width garage with space for a further four cars including inspection pit
- Four spacious double bedrooms – including two on the ground floor, ideal for flexible family living
- Character-rich interiors featuring original latch doors, pamment-style flooring, and exposed beams
- Stunning inglenook fireplace with wood-burning stove creating a warm and inviting focal point
- Open-plan kitchen and dining area with island, extensive storage, and brick-built pantry/utility
- French doors connecting the sitting room, garden room, and kitchen for seamless indoor–outdoor flow
- Two shower rooms including a private ensuite to the principal bedroom and ground floor bathroom
- Expansive patio, decking, and hot tub area perfect for entertaining and relaxation
- Beautifully maintained mature gardens providing peace, seclusion, and countryside ambience
Description
Set on a generous one-third acre (STMS), this remarkable four-bedroom chalet combines timeless charm with versatile living in a tranquil countryside setting. Featuring a deceptively understated exterior, the home reveals its true scale and character upon entry, with beautifully maintained interiors that celebrate period features and craftsmanship. Outside, a substantial driveway provides parking for multiple vehicles, while the expansive garage with a mechanic’s pit offers both practicality and a haven for enthusiasts. Inside, flowing reception rooms, a stylish kitchen-dining space, and cosy living areas create an inviting environment for family life and entertaining alike. The mature gardens, complemented by patios, decking, and a hot tub, provide a private setting to relax or host gatherings. This is a distinctive property where character, space, and functionality converge, offering a rare opportunity for those seeking a home with personality and soul.
The Location
Life on Blofield Corner Road, Blofield (NR13) offers the perfect balance of countryside calm and everyday convenience, quietly positioned within the friendly and well-established community of Blofield. This sought-after village remains a favourite among families and professionals alike, thanks to its welcoming atmosphere and excellent access to Norwich, the Broads and the Norfolk coast.
With the A47 close by, every direction is easily reached, whether it’s a quick commute into the city, a weekend escape toward the coast, or a leisurely drive through the Norfolk countryside. For added ease, the Postwick Park & Ride is just minutes away, helping you bypass city-centre traffic and keeping travel simple.
Blofield itself has a strong sense of community, offering everyday essentials right on your doorstep. Local highlights include Blofield Nurseries, perfect for plant lovers and weekend browsing, and Tamarind, a much-loved Indian restaurant that combines great flavour with local charm.
The village also benefits from nearby schools, a post office, and convenient local shops, while the vibrant city of Norwich provides an extensive choice of shopping, dining and entertainment, as well as direct rail links to London in under two hours.
This well-connected yet peaceful location makes it easy to enjoy the best of both worlds, whether it’s coffee in the city after the school run, a relaxed walk by the Broads, or simply the comfort of coming home to a calm and connected village setting.
Blofield Corner, Blofield
Placed within a generous one-third acre plot (stms), this charming and truly unique four-bedroom detached chalet exudes character and space. Perfectly suited to those seeking both countryside tranquillity and practical living, the property offers off-road parking for up to twelve vehicles alongside an impressive double-length, double-width garage, providing a large square-ish area capable of accommodating four cars, with the added benefit of a mechanic’s inspection pit, ideal for enthusiasts or those needing serious workshop space.
Step through the large, welcoming entrance hall and you’re immediately greeted by the warmth and history that flow throughout this home. The ground floor hosts two double front-facing bedrooms, served by a nearby three-piece family bathroom, perfect for guests or multi-generational living.
At the heart of the home lies the beautifully proportioned sitting room. Double-aspect windows fill the space with natural light, while the stunning inglenook fireplace, complete with a wood-burning stove and exposed beams, creates an inviting focal point for cosy evenings.
French doors open into a delightful garden room, seamlessly connecting indoor and outdoor living, and another set of doors leads directly into the open-plan kitchen and dining room. This entertaining space features pamment-style flooring, an island unit, and extensive storage options, including a brick-built pantry/utility cupboard.
Upstairs, two further exceptionally spacious double bedrooms await. One benefits from a private ensuite shower room, while the other enjoys access to the second upstairs shower room, offering flexibility for family or guests. Original latch doors and period features throughout add charm and authenticity.
Outside, the plot continues to impress. Extensive patio and decked areas provide the perfect setting for entertaining, dining, or relaxing, with the luxury of a hot tub completing the experience. Mature planting and ample open space create a sense of privacy and peace rarely found, while still allowing plenty of room for further landscaping or outdoor pursuits.
This exceptional chalet-style residence blends character, craftsmanship, and practicality in perfect harmony. From its original features to its outstanding garage and parking facilities, it represents a truly special opportunity for those seeking a home of substance and soul.
Agents Note
Sold Freehold
Connected to all mains services.
EPC Rating: D
Disclaimer
Minors and Brady (M&B) along with their representatives, are not authorised to provide assurances about the property, whether on their own behalf or on behalf of their client. We don’t take responsibility for any statements made in these particulars, which don’t constitute part of any offer or contract. To comply with AML regulations, £52 is charged to each buyer which covers the cost of the digital ID check. It’s recommended to verify leasehold charges provided by the seller through legal representation. All mentioned areas, measurements, and distances are approximate, and the information, including text, photographs, and plans, serves as guidance and may not cover all aspects comprehensively. It shouldn’t be assumed that the property has all necessary planning, building regulations, or other consents. Services, equipment, and facilities haven’t been tested by M&B, and prospective purchasers are advised to verify the information to their satisfaction through inspection or other means.
- COUNCIL TAXA payment made to your local authority in order to pay for local services like schools, libraries, and refuse collection. The amount you pay depends on the value of the property.Read more about council Tax in our glossary page.
- Band: D
- PARKINGDetails of how and where vehicles can be parked, and any associated costs.Read more about parking in our glossary page.
- Yes
- GARDENA property has access to an outdoor space, which could be private or shared.
- Yes
- ACCESSIBILITYHow a property has been adapted to meet the needs of vulnerable or disabled individuals.Read more about accessibility in our glossary page.
- Ask agent
Blofield Corner Road, Blofield
Add an important place to see how long it'd take to get there from our property listings.
__mins driving to your place
Get an instant, personalised result:
- Show sellers you’re serious
- Secure viewings faster with agents
- No impact on your credit score
Your mortgage
Notes
Staying secure when looking for property
Ensure you're up to date with our latest advice on how to avoid fraud or scams when looking for property online.
Visit our security centre to find out moreDisclaimer - Property reference 8326b9e0-5a5f-40a3-9171-df07ff05d18f. The information displayed about this property comprises a property advertisement. Rightmove.co.uk makes no warranty as to the accuracy or completeness of the advertisement or any linked or associated information, and Rightmove has no control over the content. This property advertisement does not constitute property particulars. The information is provided and maintained by Minors & Brady, Wroxham. Please contact the selling agent or developer directly to obtain any information which may be available under the terms of The Energy Performance of Buildings (Certificates and Inspections) (England and Wales) Regulations 2007 or the Home Report if in relation to a residential property in Scotland.
*This is the average speed from the provider with the fastest broadband package available at this postcode. The average speed displayed is based on the download speeds of at least 50% of customers at peak time (8pm to 10pm). Fibre/cable services at the postcode are subject to availability and may differ between properties within a postcode. Speeds can be affected by a range of technical and environmental factors. The speed at the property may be lower than that listed above. You can check the estimated speed and confirm availability to a property prior to purchasing on the broadband provider's website. Providers may increase charges. The information is provided and maintained by Decision Technologies Limited. **This is indicative only and based on a 2-person household with multiple devices and simultaneous usage. Broadband performance is affected by multiple factors including number of occupants and devices, simultaneous usage, router range etc. For more information speak to your broadband provider.
Map data ©OpenStreetMap contributors.





