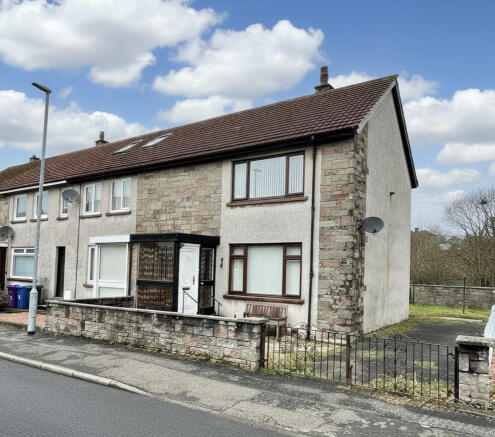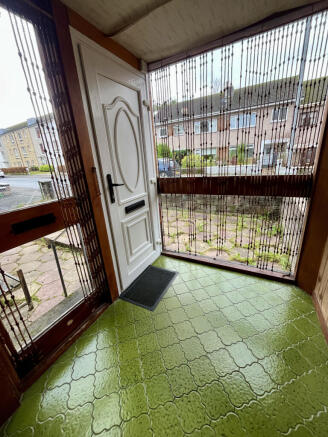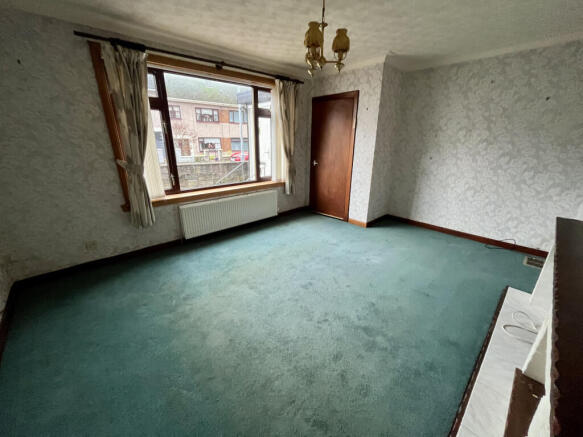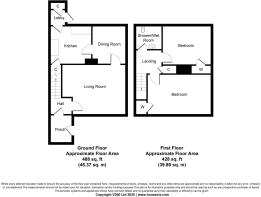Waterside Street, Largs, KA30

- PROPERTY TYPE
End of Terrace
- BEDROOMS
2
- BATHROOMS
1
- SIZE
Ask agent
- TENUREDescribes how you own a property. There are different types of tenure - freehold, leasehold, and commonhold.Read more about tenure in our glossary page.
Freehold
Key features
- Porch
- Quiet Location
- New Boiler Fitted
- Separate Dining Room
- Driveway
- 2 Double Bedrooms
Description
Upon entering you are welcomed by the bright porch that leads you into the hallway. Fitted kitchen to the rear of the property and a bright Lounge with picture window and a separate dining room completes the ground floor. The upper level has two double bedrooms and a shower room.
The rear garden is enclosed with a convenient driveway to the side of the property allowing for off the street parking.
For many years Largs has proved to be one of Scotlands most desirable towns to locate to due to its natural landscape with a magnificent coastline taking in the breathtaking sights of Arran, Bute and Cumbrae to the West and the spectacular backdrop of the countryside to the East. There are excellent cafes, bars and restaurants including the famous Nardinis art deco cafe in addition to local shopping, marina, and golf courses. For the commuter, there are good road and rail links to Ayr, Glasgow and beyond.
VIEWING: Strictly by appointment through Coast Estate Agents on
OFFERS: All offers should be submitted to Coast Estate Agents at
INTEREST: It is important your solicitor notifies this office of your interest otherwise this property may be sold prior to your knowledge.
HAVE A PROPERTY TO SELL? Call Coast Estate Agents on and arrange your FREE valuation.
Disclaimer : Whilst we endeavour to provide as accurate information as possible, our particulars are for reference only. Dimensions are taken at widest points and our floor plans are not to scale.
Hallway
Entered via a UPVC door into the front porch with tiled flooring and wood panelling to walls and wall light.
Porch is 2.00m x 1.70m
Glazed door gives access to the hallway with patterned carpet which extends up the stairs to the upper landing.
Wood panelling to the walls and ceiling light to upper landing.
Cupboard has access to the floored loft with sky light window.
Lounge - 4.80 x 3.60 m (15′9″ x 11′10″ ft)
Well proportioned lounge with large window to the front of the property.
Featured fireplace with tile hearth and surround.
Patterned paper to walls and self coloured carpet.
Two wall lights and ceiling light fitting.
Door to the hallway and dining room.
Dining Room - 3.20 x 2.70 m (10′6″ x 8′10″ ft)
Access via a glazed door from the lounge.
The dining room has a window to the rear of the property.
Patterned carpet and wood panelling to walls.
Ceiling light.
Door into kitchen.
Kitchen - 3.00 x 2.70 m (9′10″ x 8′10″ ft)
Plenty of wall and floor units with wood block effect worktops.
Stainless steel sink below the window overlooking the back garden.
Tiles to walls and vinyl flooring.
Large storage cupboard containing electrical box.
Strip light to the ceiling.
Door to porch at the rear of the property with shelved double door cupboard and door to the back garden.
Bedroom 1 - 4.80 x 3.60 m (15′9″ x 11′10″ ft)
Generous double bedroom with window to the front of the property.
Patterned wallpaper and self coloured carpet.
Large shelved storage cupboard.
Bedroom 2 - 3.50 x 2.70 m (11′6″ x 8′10″ ft)
Double bedroom with window to the rear of the property.
Neutral decor and self coloured carpet.
Ceiling light.
Double doored cupboard with shelves and hanging rail.
Shower Room - 2.20 x 1.80 m (7′3″ x 5′11″ ft)
Wet room with vinyl flooring and wet wall and ceramic tiles to the walls.
Frosted window to the rear of the property.
Electric shower.
Ceiling light and extractor fan.
Outside
The rear garden is laid to
Driveway to the side of the property allowing for off street parking.
- COUNCIL TAXA payment made to your local authority in order to pay for local services like schools, libraries, and refuse collection. The amount you pay depends on the value of the property.Read more about council Tax in our glossary page.
- Band: C
- PARKINGDetails of how and where vehicles can be parked, and any associated costs.Read more about parking in our glossary page.
- Yes
- GARDENA property has access to an outdoor space, which could be private or shared.
- Yes
- ACCESSIBILITYHow a property has been adapted to meet the needs of vulnerable or disabled individuals.Read more about accessibility in our glossary page.
- Ask agent
Waterside Street, Largs, KA30
Add an important place to see how long it'd take to get there from our property listings.
__mins driving to your place
Get an instant, personalised result:
- Show sellers you’re serious
- Secure viewings faster with agents
- No impact on your credit score
Your mortgage
Notes
Staying secure when looking for property
Ensure you're up to date with our latest advice on how to avoid fraud or scams when looking for property online.
Visit our security centre to find out moreDisclaimer - Property reference 1993. The information displayed about this property comprises a property advertisement. Rightmove.co.uk makes no warranty as to the accuracy or completeness of the advertisement or any linked or associated information, and Rightmove has no control over the content. This property advertisement does not constitute property particulars. The information is provided and maintained by Coast Estate Agents, West Kilbride. Please contact the selling agent or developer directly to obtain any information which may be available under the terms of The Energy Performance of Buildings (Certificates and Inspections) (England and Wales) Regulations 2007 or the Home Report if in relation to a residential property in Scotland.
*This is the average speed from the provider with the fastest broadband package available at this postcode. The average speed displayed is based on the download speeds of at least 50% of customers at peak time (8pm to 10pm). Fibre/cable services at the postcode are subject to availability and may differ between properties within a postcode. Speeds can be affected by a range of technical and environmental factors. The speed at the property may be lower than that listed above. You can check the estimated speed and confirm availability to a property prior to purchasing on the broadband provider's website. Providers may increase charges. The information is provided and maintained by Decision Technologies Limited. **This is indicative only and based on a 2-person household with multiple devices and simultaneous usage. Broadband performance is affected by multiple factors including number of occupants and devices, simultaneous usage, router range etc. For more information speak to your broadband provider.
Map data ©OpenStreetMap contributors.







