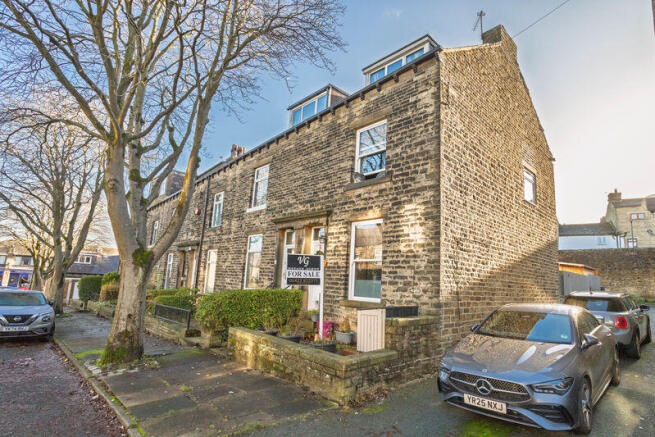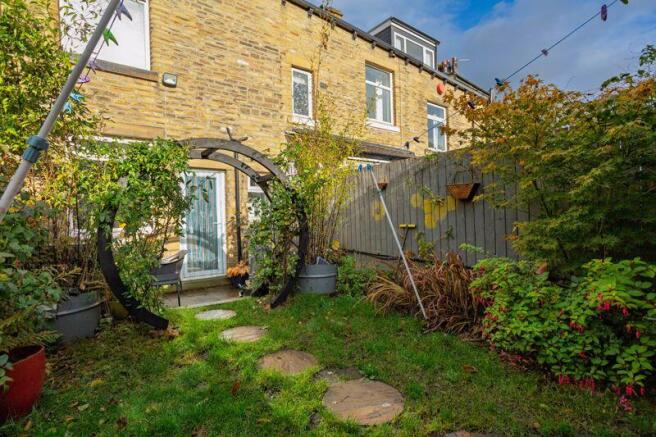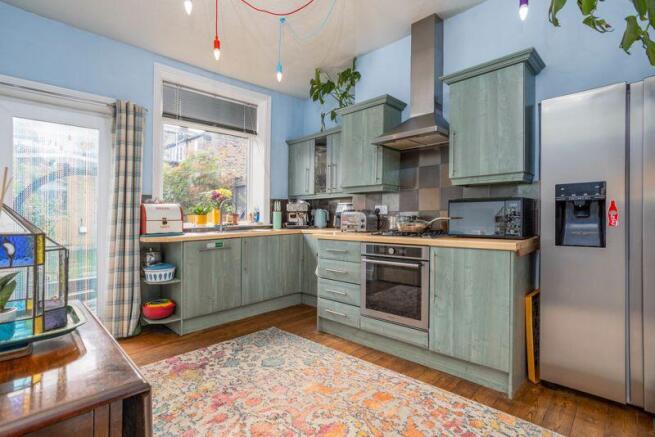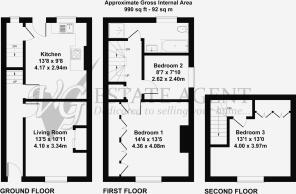13 St Annes Road, Skircoat Green, HX3 0RU

- PROPERTY TYPE
End of Terrace
- BEDROOMS
3
- BATHROOMS
1
- SIZE
Ask agent
- TENUREDescribes how you own a property. There are different types of tenure - freehold, leasehold, and commonhold.Read more about tenure in our glossary page.
Freehold
Key features
- CHARACTERFUL END OF TERRACE
- DESIRABLE LOCATION
- THREE BEDROOMS
- SUBSTAINTIAL CELLAR
- GARDEN ROOM WITH POWER, HEATING AND INTERNET
- ENCLOSED GARDEN
- CLOSE TO SHOPS, SCHOOLS, BARS & CAFES
- PERMIT PARKING
Description
This deceptively spacious home blends charming character with flexible living spaces, arranged over three floors plus a substantial cellar. With well-proportioned rooms throughout, the property offers comfortable accommodation, including three bedrooms. A standout feature is the 4m x 3m fully insulated garden room; a perfect studio or home office, ideal for remote or hybrid working.
The property is conveniently situated within walking distance of a variety of local amenities, including the Calderdale Royal Hospital, highly regarded schools, and a vibrant high street with selection of independent shops, bars, cafés, and a post office.
GROUND FLOOR
Entrance Hall
Living Room
Dining Kitchen
LOWER GROUND FLOOR
Cellar
FIRST FLOOR
Bedroom 1
Bedroom 2
House Bathroom
SECOND FLOOR
Attic Bedroom 3
EXTERNAL
Garden Room / Home Office
INTERNAL
The property is entered into a hallway with staircase rising to the first floor.
The well-proportioned living room boasts character features including ceiling rose, coving and picture rails. There is a multi-fuel stove with timber mantle and original stripped floorboards.
The dining kitchen enjoys direct access to the rear garden and houses a range of wall and base units, an integrated electric oven, gas hob with filter hood over, and space for a fridge freezer. A door accesses the cellar head, where there is plumbing for a washer, and steps leading down to a large cellar, ideal for storage or conversion potential (subject to any necessary consents).
On the first floor are two bedrooms (one double, one single). Bedroom 1 houses useful fitted wardrobes. The part tiled four-piece house bathroom includes a bath, separate shower, WC, vanity unit with feature wash basin, and heated towel rail.
The second floor provides a spacious third bedroom with fitted wardrobes and dormer window overlooking rooftops and trees. There is access to a loft space and eaves storage space.
EXTERNAL
The property benefits from a small paved front area with pathway leading to the entrance door.
The delightful rear garden features a patio, lawn and mature planting. At the end of the garden is a high-quality 4m x 3m garden room, boasting power, hard wired internet and underfloor heating, perfect for remote working, a creative studio, gym or additional living space.
On-street permit parking is available.
LOCATION
Skircoat Green is one of Halifax’s most sought-after residential areas, renowned for its vibrant community and excellent amenities. Centrally located, it is home to a charming high street with independent shops, cafés, and day-to-day amenities. The area offers a peaceful setting while being close to Halifax town centre, and close to green spaces such as Manor Heath Park and Savile Park.
The area is well-served by highly regarded schools, including Crossley Heath Grammar School and All Saints’ CE Primary, making it a great choice for families.
Commuters benefit from superb transport links, with Halifax Railway Station just a short distance away, providing direct services to Leeds, Manchester, and London. Local bus routes also connect to Halifax, Huddersfield, Brighouse, and Ripponden. The M62 motorway is within a 10-minute drive.
SERVICES
All mains services. Gas combination boiler located in the cellar.
DIRECTIONS
From Sowerby Bridge take the Wakefield Road towards Copley, passing Lloyds data centre on the left-hand side. At the second set of traffic lights (Copley School) turn left into Copley Lane, proceed to the top and turn left into Skircoat Green Road. At the Post Office turn right into St. Annes Road, The property is to be found on the left.
IMPORTANT NOTICE
These particulars are produced in good faith, but are intended to be a general guide only and do not constitute any part of an offer or contract. No person in the employment of VG Estate Agent has any authority to make any representation of warranty whatsoever in relation to the property. Photographs are reproduced for general information only and do not imply that any item is included for sale with the property. All measurements are approximate. Sketch plan not to scale and for identification only. The placement and size of all walls, doors, windows, staircases and fixtures are only approximate and cannot be relied upon as anything other than an illustration for guidance purposes only.
MONEY LAUNDERING REGULATIONS
In order to comply with the ‘Money Laundering, Terrorist Financing and Transfer of Funds (Information on the Payer) Regulations 2017’, intending purchasers will be asked to produce identification documentation and we would ask for your co-operation in order that there will be no delay in agreeing the sale.
Brochures
Property BrochureFull Details- COUNCIL TAXA payment made to your local authority in order to pay for local services like schools, libraries, and refuse collection. The amount you pay depends on the value of the property.Read more about council Tax in our glossary page.
- Band: B
- PARKINGDetails of how and where vehicles can be parked, and any associated costs.Read more about parking in our glossary page.
- Yes
- GARDENA property has access to an outdoor space, which could be private or shared.
- Yes
- ACCESSIBILITYHow a property has been adapted to meet the needs of vulnerable or disabled individuals.Read more about accessibility in our glossary page.
- Ask agent
Energy performance certificate - ask agent
13 St Annes Road, Skircoat Green, HX3 0RU
Add an important place to see how long it'd take to get there from our property listings.
__mins driving to your place
Get an instant, personalised result:
- Show sellers you’re serious
- Secure viewings faster with agents
- No impact on your credit score



Your mortgage
Notes
Staying secure when looking for property
Ensure you're up to date with our latest advice on how to avoid fraud or scams when looking for property online.
Visit our security centre to find out moreDisclaimer - Property reference 12780468. The information displayed about this property comprises a property advertisement. Rightmove.co.uk makes no warranty as to the accuracy or completeness of the advertisement or any linked or associated information, and Rightmove has no control over the content. This property advertisement does not constitute property particulars. The information is provided and maintained by V G Estate Agent, Ripponden. Please contact the selling agent or developer directly to obtain any information which may be available under the terms of The Energy Performance of Buildings (Certificates and Inspections) (England and Wales) Regulations 2007 or the Home Report if in relation to a residential property in Scotland.
*This is the average speed from the provider with the fastest broadband package available at this postcode. The average speed displayed is based on the download speeds of at least 50% of customers at peak time (8pm to 10pm). Fibre/cable services at the postcode are subject to availability and may differ between properties within a postcode. Speeds can be affected by a range of technical and environmental factors. The speed at the property may be lower than that listed above. You can check the estimated speed and confirm availability to a property prior to purchasing on the broadband provider's website. Providers may increase charges. The information is provided and maintained by Decision Technologies Limited. **This is indicative only and based on a 2-person household with multiple devices and simultaneous usage. Broadband performance is affected by multiple factors including number of occupants and devices, simultaneous usage, router range etc. For more information speak to your broadband provider.
Map data ©OpenStreetMap contributors.




