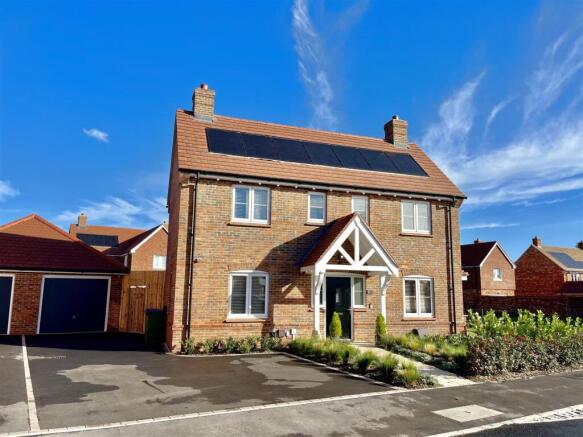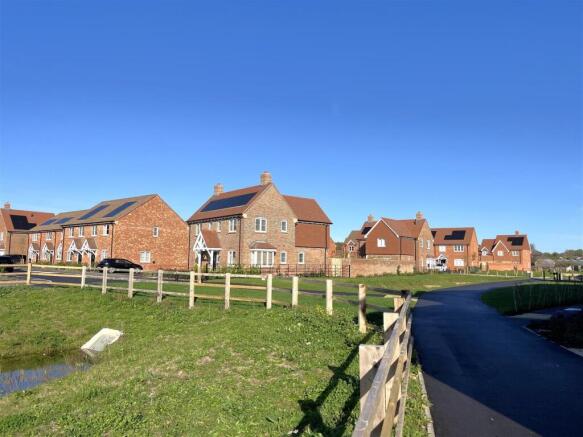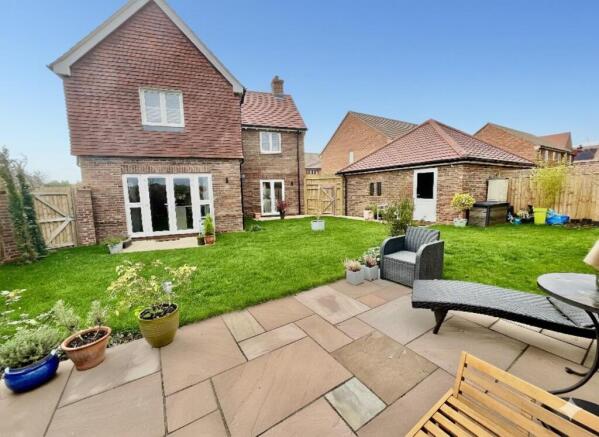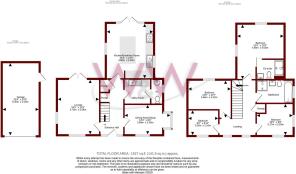Herons Quarter, Greenaway Lane, Warsash

- PROPERTY TYPE
Detached
- BEDROOMS
4
- BATHROOMS
2
- SIZE
Ask agent
- TENUREDescribes how you own a property. There are different types of tenure - freehold, leasehold, and commonhold.Read more about tenure in our glossary page.
Freehold
Key features
- Highly modern energy efficient home with EPC A
- 7 Solar Panels with electricity with excess energy sold back to the grid Smart Thermostats throughout the property, with family sensory temperature controls
- Energy efficient A appliances
- EV charger for Electric Cars
- This high-specification modern build integrates advanced insulation and technology, delivering a warm, cozy home with exceptionally low running costs.
- Google ring doorbell and Google hub for inbuilt home security Modern interiors with all the latest HIGH SPECIFICATION detail to make this home a beautiful home to enjoy
- One of the Largest plots on the Herons Quarter development with large rear garden and landscaped front garden
- Green area to the side
- No chain ahead
Description
Anson Drive is located off Greenaway Lane a prime location in Warsash. The village offers many picturesque walks along the River Hamble, with the option to stop in various riverside eateries & take the little pink ferry crossing to Hamble. The local shops are a 15 minute walk away while further amenities of Locks Heath are just over a mile away, including a large Waitrose. Excellent transport links are also easily accessible including A27 & M27.
Beautifully presented & vastly upgraded 2025 built four bedroom detached family home
Offered with no forward chain
Built by Bargate Homes to the 'Kestrel' design with many upgrades and was completed in March 2025 making this property only 8 months old
In our opinion we feel that the property is positioned on one of the largest new build plots plus benefitting from large open space surrounding with the majority of the rooms being dual aspect allowing all day sunshine
Sought after coastal location with the property being within walking distance to Warsash Village & lots of coastal walks
Welcoming entrance hall enjoying karndean flooring flowing into the kitchen/breakfast room, dining room/study & utility room
Triple aspect living room with double doors opening out to the rear garden & made to measure bespoke wooden shutters to remain
Stunning highly upgraded triple aspect kitchen/breakfast room with double doors opening out to the rear. Modern kitchen enjoying a large central island with beautiful granite worktops & Tailor Made bespoke kitchen cabinets with designer storage throughout
Integrated appliances include double oven, 'Neff' induction five ring hob, dishwasher, fridge/freezer & luxury Bianco instant hot water tap with water softener
Utility room providing additional storage space & plumbing for washing machine & tumble dryer
Downstairs cloakroom comprising two piece suite with feature upgraded Porcelanosa ceramic tiling
Dual aspect dining room with walk in bay window to the front & made to measure bespoke plantation wooden shutters to remain
Galleried landing enjoying twin windows to the front & built in storage cupboard
Dual aspect main bedroom with en-suite
Modern en-suite shower room comprising three piece white suite with feature low profile large shower cubicle tray, upgraded Porcelanosa ceramic wall/floor tiling, thermostatic Aqualisa showers with dual head fittings & Anthracite heated towel radiator
Three additional bedrooms with one being dual aspect
Modern main bathroom comprising four piece white suite, upgraded Porcelanosa ceramic wall/floor tiling, Thermostatic Aqualisa showers with dual head fittings & tall Anthracite heated towel radiator
7 Southerly facing privately owned solar panels with the added benefit of exporting electricity to the grid
Landscaped rear garden majority laid to lawn with recently laid Indian sandstone paved patio area, the seller informs us that they get 360 sun to the garden
Garage with power, lighting, added personal door into the garden & electric remote controlled door
Driveway parking, with 7.5KW electric car charging point, providing parking for multiple vehicles
The seller informs us that the two year developer snag list will still be valid until March 2027, the property also benefits from the 10 year NHBC Guarantee
The property is of a traditional brick build and is connected to mains water, drainage, electrics & gas. The property enjoys gas central heating with Google NEST heating control system installed
Broadband - There is full fibre broadband connected to the property with 900 Mbt
Please check here for potential broadband speeds -
The current seller informs us that they have mobile signal and are no current black spots. Please check here for all networks -
Brochures
Herons Quarter, Greenaway Lane, Warsash- COUNCIL TAXA payment made to your local authority in order to pay for local services like schools, libraries, and refuse collection. The amount you pay depends on the value of the property.Read more about council Tax in our glossary page.
- Band: F
- PARKINGDetails of how and where vehicles can be parked, and any associated costs.Read more about parking in our glossary page.
- Garage,Driveway
- GARDENA property has access to an outdoor space, which could be private or shared.
- Yes
- ACCESSIBILITYHow a property has been adapted to meet the needs of vulnerable or disabled individuals.Read more about accessibility in our glossary page.
- Ask agent
Herons Quarter, Greenaway Lane, Warsash
Add an important place to see how long it'd take to get there from our property listings.
__mins driving to your place
Get an instant, personalised result:
- Show sellers you’re serious
- Secure viewings faster with agents
- No impact on your credit score
Your mortgage
Notes
Staying secure when looking for property
Ensure you're up to date with our latest advice on how to avoid fraud or scams when looking for property online.
Visit our security centre to find out moreDisclaimer - Property reference 34299405. The information displayed about this property comprises a property advertisement. Rightmove.co.uk makes no warranty as to the accuracy or completeness of the advertisement or any linked or associated information, and Rightmove has no control over the content. This property advertisement does not constitute property particulars. The information is provided and maintained by Walker & Waterer Ltd, Park Gate. Please contact the selling agent or developer directly to obtain any information which may be available under the terms of The Energy Performance of Buildings (Certificates and Inspections) (England and Wales) Regulations 2007 or the Home Report if in relation to a residential property in Scotland.
*This is the average speed from the provider with the fastest broadband package available at this postcode. The average speed displayed is based on the download speeds of at least 50% of customers at peak time (8pm to 10pm). Fibre/cable services at the postcode are subject to availability and may differ between properties within a postcode. Speeds can be affected by a range of technical and environmental factors. The speed at the property may be lower than that listed above. You can check the estimated speed and confirm availability to a property prior to purchasing on the broadband provider's website. Providers may increase charges. The information is provided and maintained by Decision Technologies Limited. **This is indicative only and based on a 2-person household with multiple devices and simultaneous usage. Broadband performance is affected by multiple factors including number of occupants and devices, simultaneous usage, router range etc. For more information speak to your broadband provider.
Map data ©OpenStreetMap contributors.




