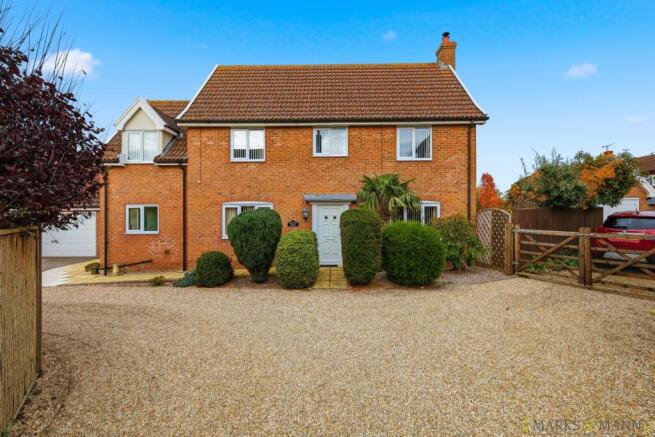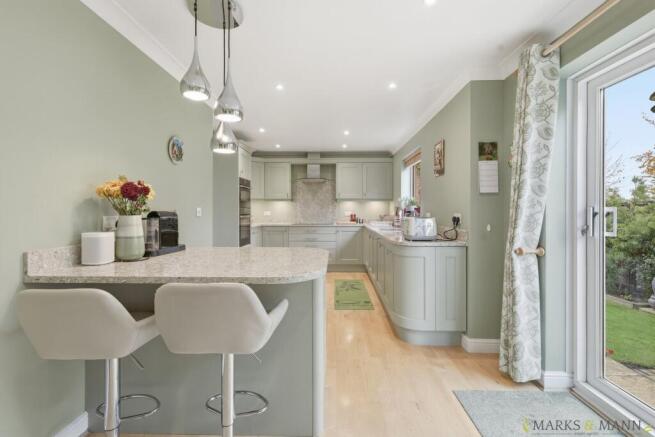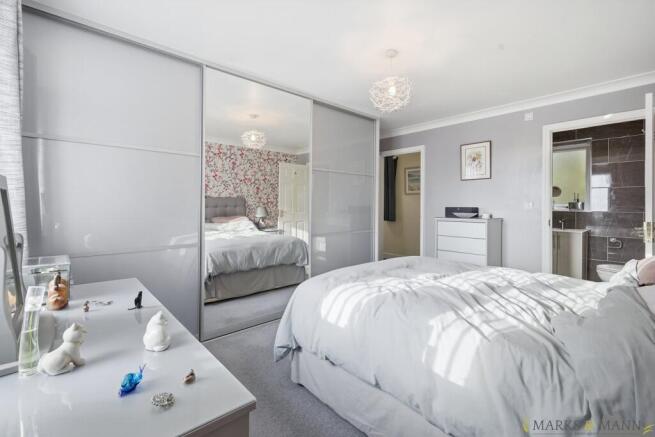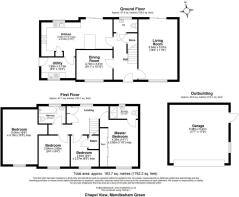
Mendlesham Green, Stowmarket, IP14

- PROPERTY TYPE
Detached
- BEDROOMS
4
- BATHROOMS
3
- SIZE
Ask agent
- TENUREDescribes how you own a property. There are different types of tenure - freehold, leasehold, and commonhold.Read more about tenure in our glossary page.
Freehold
Key features
- Beautifully presented throughout
- Spacious lounge with wood-burning stove
- Modern shaker-style kitchen with breakfast area
- Separate dining room
- Utility room and ground floor cloakroom
- En-suite to primary bedroom
- Quiet cul-de-sac location in Mendlesham Green
- Short drive to Stowmarket and A14
- PRIVATE REAR GARDEN AND DOUBLE GARAGE
Description
This beautifully presented four-bedroom detached family home is set within a peaceful cul-de-sac in the sought-after village of Mendlesham Green. Immaculately maintained and tastefully decorated throughout, the property offers generous and versatile living accommodation including a welcoming hallway, elegant lounge with feature brick fireplace and French doors to the garden, formal dining room, and a stunning contemporary kitchen/breakfast room with shaker-style units and granite-effect worktops. The kitchen’s open-plan flow into the breakfast area makes it perfect for both everyday living and entertaining, while the utility room and ground floor cloakroom add everyday convenience. Upstairs, the property continues to impress with four well-proportioned bedrooms, including a stylish principal suite with fitted wardrobes and a modern en-suite shower room, a bright guest bedroom on the top floor, and two further bedrooms ideal for family or home office use. A modern family bathroom completes the accommodation. Outside, the private rear garden provides a tranquil space for relaxing or dining outdoors, while the front offers off-road parking and access to a double garage. A perfect balance of space, comfort, and village charm which has it's own play park within it as well — this wonderful home is ready to move straight into and enjoy.
Entrance Hall
A welcoming entrance hall with neutral tones and carpeting creates an inviting first impression. The space leads to all main ground floor rooms and features a staircase to the first floor with white balustrades, creating a light and airy feel.
Living Room
A generous and elegantly decorated living room with dual-aspect views allowing light to flood through, while French doors open directly onto the rear garden, creating a seamless indoor-outdoor flow. A feature brick fireplace with a wood-burning stove forms a warm focal point, complimented by neutral décor and soft furnishings — perfect for relaxing evenings or entertaining guests.
Dining Room
The separate dining room offers a classic and versatile space ideal for family dinners or hosting gatherings. Warm wood tones provide a formal yet welcoming atmosphere. Radiator. Double glazed window.
Kitchen / Breakfast Room
The heart of the home — this beautifully designed kitchen features an extensive range of sage-green shaker-style units paired with sleek granite worktops. Fully fitted with integrated appliances, including a double oven, induction hob, and extractor, it provides ample workspace for both keen cooks and busy families. The layout opens into a casual breakfast area with space for a small dining table and access through sliding doors to the garden — perfect for summer mornings or entertaining. The kitchen was completely replaced in 2019.
Utility Room
Located conveniently off the kitchen, the utility room provides additional workspace, a sink, and plumbing for laundry appliances, as well as side access to the garden — an ideal area for managing household tasks or muddy boots after a countryside walk.
Ground Floor Cloakroom
A stylishly tiled downstairs cloakroom fitted with a modern vanity basin and low-level WC.
Bedroom One
A beautifully proportioned double bedroom featuring a bright floral feature wall and fitted mirrored wardrobes providing generous storage. The room benefits from a sleek modern en-suite shower room, complete with a walk-in shower, vanity basin, and contemporary tiled walls for a luxurious finish.
Bedroom Two
A serene double bedroom with soft neutral tones and space for freestanding furniture. The gentle slope of the ceiling adds character, making it a cosy and private retreat.
Bedroom Three
A comfortable single bedroom or guest room, currently set up with a single bed and fitted window treatments. Ideal as a child’s room or dressing room.
Bedroom Four / Study
Perfect for today’s lifestyle, this versatile room currently serves as a home office. With ample natural light and space for a desk and shelving, it’s an excellent area for remote work or creative hobbies.
Family Bathroom
The family bathroom includes a full-size bath with shower over, pedestal basin, and WC, complimented by contemporary tiling and chrome fittings. Radiator. Double glazed frosted window.
Outside
The property sits on a well-maintained plot with both front and rear gardens. The rear garden offers a peaceful retreat — a mix of patio space and mature planting ideal for outdoor dining and relaxation. There is also ample off-road parking and a double garage, providing convenience and storage options.
Location
The property is located in the sought-after village of Mendlesham Green, a short distance from the larger village of Mendlesham, which provides excellent local amenities including a well-regarded primary school, village shop, post office, public house, and community centre. The surrounding countryside offers endless opportunities for walking and outdoor pursuits, while maintaining easy access to nearby towns.
The market town of Stowmarket is just a short drive away and offers a wider range of shops, cafés, and leisure facilities, as well as direct rail services to London Liverpool Street, Ipswich, and Cambridge. Excellent road links via the A140 and A14 make the area ideal for commuters travelling to Norwich, Bury St Edmunds, or further afield.
Mendlesham Green combines the charm of a rural community with the convenience of modern connectivity — a place where neighbours know each other by name, yet everything you need is within easy reach.
Important Information
Tenure – Freehold.
Services – We understand that there is an air source heat pump, electricity, water and drainage are connected to the property.
Council tax band - D
EPC rating - D
Disclaimer
In accordance with Consumer Protection from Unfair Trading Regulations,
Marks and Mann Estate Agents have prepared these sales particulars as a
general guide only. Reasonable endeavours have been made to ensure that
the information given in these particulars is materially correct but any
intending purchaser should satisfy themselves by inspection, searches,
enquiries and survey as to the correctness of each statement. No statement
in these particulars is to be relied upon as a statement or representation of
fact. Any areas, measurements or distances are only approximate.
Anti Money Laundering Regulations
Intending purchasers will be asked to produce identification documentation
at a later stage and we would ask for your co-operation in order that there
will be no delay in agreeing the sale
Brochures
Brochure 1- COUNCIL TAXA payment made to your local authority in order to pay for local services like schools, libraries, and refuse collection. The amount you pay depends on the value of the property.Read more about council Tax in our glossary page.
- Band: D
- PARKINGDetails of how and where vehicles can be parked, and any associated costs.Read more about parking in our glossary page.
- Yes
- GARDENA property has access to an outdoor space, which could be private or shared.
- Yes
- ACCESSIBILITYHow a property has been adapted to meet the needs of vulnerable or disabled individuals.Read more about accessibility in our glossary page.
- Ask agent
Mendlesham Green, Stowmarket, IP14
Add an important place to see how long it'd take to get there from our property listings.
__mins driving to your place
Get an instant, personalised result:
- Show sellers you’re serious
- Secure viewings faster with agents
- No impact on your credit score
Your mortgage
Notes
Staying secure when looking for property
Ensure you're up to date with our latest advice on how to avoid fraud or scams when looking for property online.
Visit our security centre to find out moreDisclaimer - Property reference 29641775. The information displayed about this property comprises a property advertisement. Rightmove.co.uk makes no warranty as to the accuracy or completeness of the advertisement or any linked or associated information, and Rightmove has no control over the content. This property advertisement does not constitute property particulars. The information is provided and maintained by Marks & Mann Estate Agents Ltd, Stowmarket. Please contact the selling agent or developer directly to obtain any information which may be available under the terms of The Energy Performance of Buildings (Certificates and Inspections) (England and Wales) Regulations 2007 or the Home Report if in relation to a residential property in Scotland.
*This is the average speed from the provider with the fastest broadband package available at this postcode. The average speed displayed is based on the download speeds of at least 50% of customers at peak time (8pm to 10pm). Fibre/cable services at the postcode are subject to availability and may differ between properties within a postcode. Speeds can be affected by a range of technical and environmental factors. The speed at the property may be lower than that listed above. You can check the estimated speed and confirm availability to a property prior to purchasing on the broadband provider's website. Providers may increase charges. The information is provided and maintained by Decision Technologies Limited. **This is indicative only and based on a 2-person household with multiple devices and simultaneous usage. Broadband performance is affected by multiple factors including number of occupants and devices, simultaneous usage, router range etc. For more information speak to your broadband provider.
Map data ©OpenStreetMap contributors.





