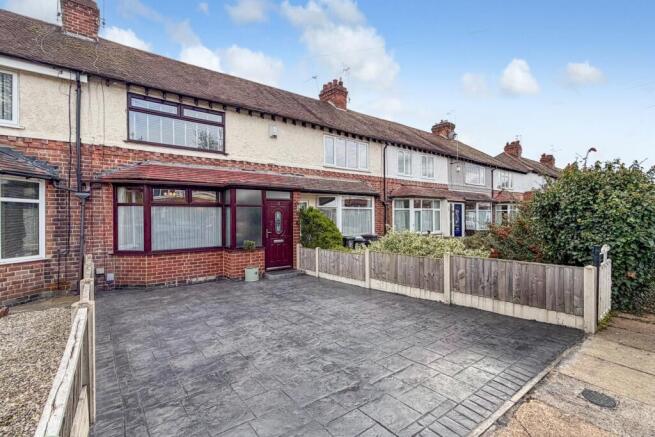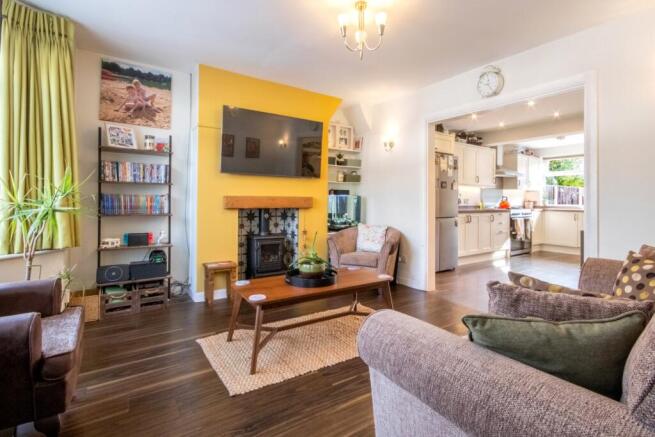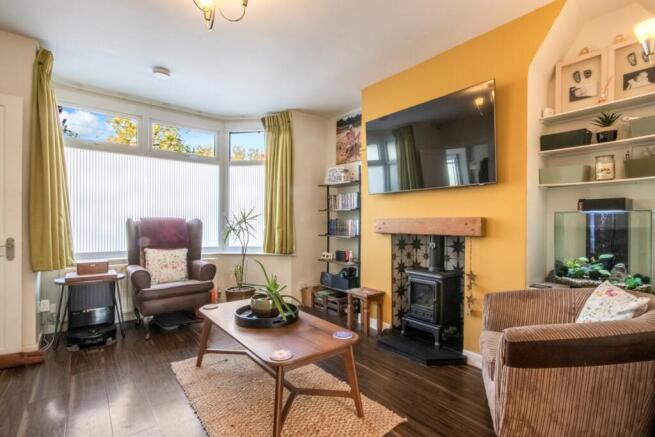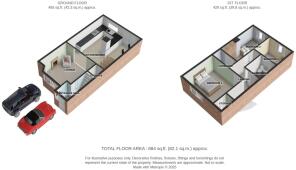3 bedroom terraced house for sale
Leslie Avenue, Beeston, Nottingham, Nottinghamshire, NG9

- PROPERTY TYPE
Terraced
- BEDROOMS
3
- BATHROOMS
1
- SIZE
Ask agent
- TENUREDescribes how you own a property. There are different types of tenure - freehold, leasehold, and commonhold.Read more about tenure in our glossary page.
Freehold
Key features
- Extended open-plan kitchen, dining & family room
- Recently landscaped south-facing garden
- Three well-proportioned bedrooms, two with walk-in wardrobes
- Off-street parking and quiet cul-de-sac location
- Superb transport links
- Walking distance to Beeston town centre
- Perfect family home
- CALL US 24/7 OR BOOK INSTANTLY ONLINE
Description
Welcome to this stylish and extended family home, set within a quiet cul-de-sac in the ever-popular Beeston. With three bedrooms, a stunning open-plan family space, and a recently landscaped south-facing garden made for entertaining, this is a home that has been both loved and cared for – ready for its next chapter.
Inside, you'll find a warm and welcoming hallway that leads to a cosy lounge – perfect for relaxing evenings by the fire. To the rear, the showpiece of the property awaits: a bright and spacious family room combining a modern kitchen, generous dining area, and even a work-from-home space. Whether it's cooking dinner, helping with homework, or hosting friends, this sociable hub is the true heartbeat of the home. French doors open seamlessly to the garden, extending the living space outdoors.
Upstairs, the bedrooms are generously sized, with the main bedroom offering boutique-style touches and a walk-in wardrobe. The bathroom has been finished to a sleek, modern standard with a rainfall shower and vanity unit, giving it a spa-like feel.
Step outside and you'll instantly see the care and attention the current owners have poured into this home. The front provides off-street parking, while the rear garden has been thoughtfully landscaped to create a private haven. With a sun-soaked patio, built-in BBQ, neat lawn, and planting that adds year-round interest, it's a space designed for family living as much as for summer entertaining.
And the location? It's hard to beat. Just a short stroll to Beeston town centre with its mix of shops, cafés, and restaurants, close to Dovecote Lane Park for the kids, and only minutes from Attenborough Nature Reserve for weekend walks. Beeston Train Station and the Nottingham Express Tram make commuting a breeze, while excellent schools and the QMC/Nottingham University are all within easy reach.
This is a well-loved family home, thoughtfully extended and stylishly finished, offering comfort, practicality, and the lifestyle you've been looking for – all in a sought-after Beeston setting.
Entrance Porch
Step into a bright and welcoming porch – the perfect place to kick off your shoes and hang coats before entering the heart of the home.
Lounge
3.75m x 3.85m - 12'4" x 12'8"
A cosy yet stylish lounge complete with a characterful fireplace and stove-style gas fire – ideal for curling up on chilly evenings. Natural light floods in through the bay window, while high quality laminate flooring adds to the homely feel.
Kitchen Diner
5.17m x 4.7m - 16'12" x 15'5"
The hub of the home – this generous open-plan family room has everything you need for modern living. The well-equipped kitchen offers space for your dream range cooker, an American-style fridge-freezer, and plenty of storage. Whether it's cooking for the family or entertaining friends, you'll love the sociable layout. The dining area is perfect for mealtimes, while the breakfast bar doubles up as a handy work-from-home spot. Double French doors open onto the garden, blending indoor and outdoor living with ease.
First Floor Landing
Bedroom 1
3.74m x 3.34m - 12'3" x 10'11"
A boutique-style retreat – this main bedroom offers a real sense of luxury with its walk-in wardrobe and sleek designer-style radiators. A calm, restful space to unwind at the end of the day.
Bedroom 2
4.19m x 3.08m - 13'9" x 10'1"
Another generously sized bedroom with its own walk-in wardrobe – ideal for a stylish teenager's den or a comfortable guest room.
Bedroom 3
2.62m x 2.13m - 8'7" x 6'12"
A bright and versatile room that could be used as a bedroom, nursery, or even a home office – adaptable to suit your family's needs.
Bathroom
2.05m x 1.75m - 6'9" x 5'9"
Designed with relaxation in mind, the bathroom features a contemporary white suite with a luxurious rainfall shower over the bath, sleek vanity unit, and modern tiling. A perfect spot to start the day refreshed or enjoy a long soak in the evening.
Outside
The lifestyle continues outdoors with a driveway providing off-street parking at the front, while the rear south-facing garden is made for entertaining. Imagine summer barbecues on the patio with the built-in BBQ, children playing on the lawn, or simply enjoying the sunshine surrounded by greenery. A handy garden shed completes the space.
- COUNCIL TAXA payment made to your local authority in order to pay for local services like schools, libraries, and refuse collection. The amount you pay depends on the value of the property.Read more about council Tax in our glossary page.
- Band: A
- PARKINGDetails of how and where vehicles can be parked, and any associated costs.Read more about parking in our glossary page.
- Yes
- GARDENA property has access to an outdoor space, which could be private or shared.
- Yes
- ACCESSIBILITYHow a property has been adapted to meet the needs of vulnerable or disabled individuals.Read more about accessibility in our glossary page.
- Ask agent
Leslie Avenue, Beeston, Nottingham, Nottinghamshire, NG9
Add an important place to see how long it'd take to get there from our property listings.
__mins driving to your place
Get an instant, personalised result:
- Show sellers you’re serious
- Secure viewings faster with agents
- No impact on your credit score
Your mortgage
Notes
Staying secure when looking for property
Ensure you're up to date with our latest advice on how to avoid fraud or scams when looking for property online.
Visit our security centre to find out moreDisclaimer - Property reference 10619151. The information displayed about this property comprises a property advertisement. Rightmove.co.uk makes no warranty as to the accuracy or completeness of the advertisement or any linked or associated information, and Rightmove has no control over the content. This property advertisement does not constitute property particulars. The information is provided and maintained by EweMove, Beeston & Long Eaton. Please contact the selling agent or developer directly to obtain any information which may be available under the terms of The Energy Performance of Buildings (Certificates and Inspections) (England and Wales) Regulations 2007 or the Home Report if in relation to a residential property in Scotland.
*This is the average speed from the provider with the fastest broadband package available at this postcode. The average speed displayed is based on the download speeds of at least 50% of customers at peak time (8pm to 10pm). Fibre/cable services at the postcode are subject to availability and may differ between properties within a postcode. Speeds can be affected by a range of technical and environmental factors. The speed at the property may be lower than that listed above. You can check the estimated speed and confirm availability to a property prior to purchasing on the broadband provider's website. Providers may increase charges. The information is provided and maintained by Decision Technologies Limited. **This is indicative only and based on a 2-person household with multiple devices and simultaneous usage. Broadband performance is affected by multiple factors including number of occupants and devices, simultaneous usage, router range etc. For more information speak to your broadband provider.
Map data ©OpenStreetMap contributors.





