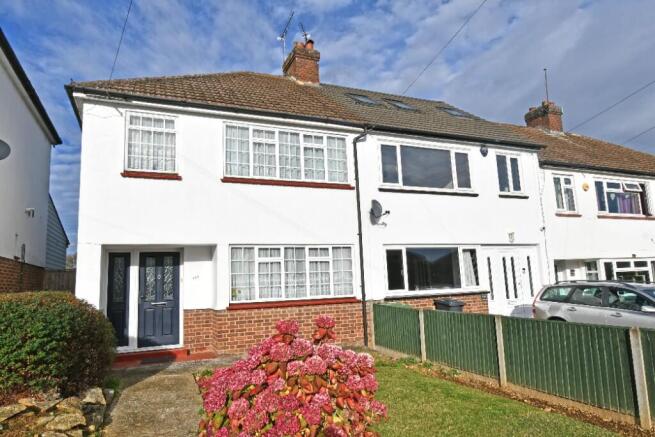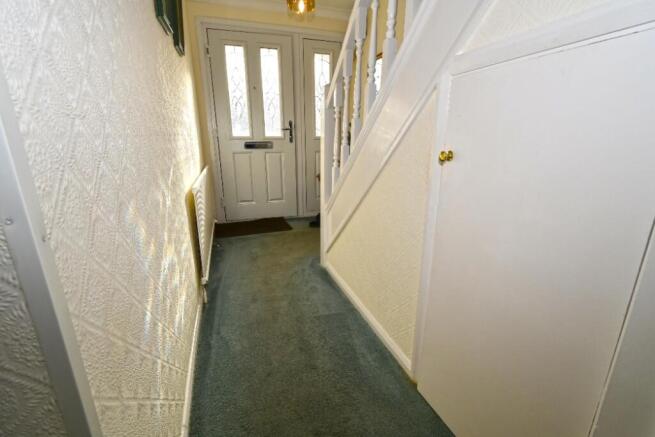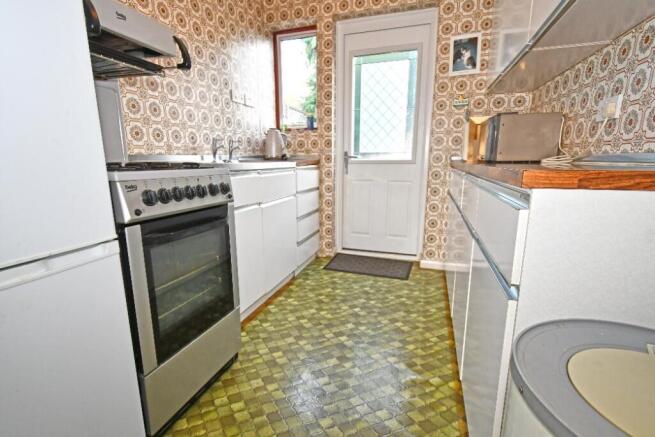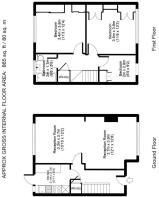LORD STREET, Hoddesdon, Hertfordshire, EN11

- PROPERTY TYPE
End of Terrace
- BEDROOMS
3
- BATHROOMS
1
- SIZE
Ask agent
- TENUREDescribes how you own a property. There are different types of tenure - freehold, leasehold, and commonhold.Read more about tenure in our glossary page.
Freehold
Key features
- Convenient Location - Walking Distance To Hoddesdon Town Centre
- Potential To Extend - Subject to Planning Consents
- Bright Reception Hall
- Dual Aspect Sitting/Dining Room With Fireplace
- Tiled Kitchen
- Two Double Bedrooms and One Single Bedroom
- Family Bathroom
- Gas Central Heating And Double Glazeing
- Private Gardens - Rear Garden 40ft, Plus Additional Concrete Hard Standing
- Garage/Workshop
Description
The property benefits from a good-sized plot with manicured gardens front and back together with a 17ft external building and hardstanding.
Lord Street is just a few minutes walk from Hoddesdon, offering all the amenities you would expect from a busy market town. Highly regarded schools and colleges are in the surrounding area, while transport links by road and rail are easily accessible. Golf and sporting enthusiasts are well catered for with several clubs and centres close by, while Hoddesdon Rose Hill Bowls Club, together with woodland and countryside are "literally on the doorstep".
For those purchasers seeking a home they can place their own stamp on, and adapt to their individual requirements, a viewing of this property is recommended.
SUMMARY OF ACCOMMODATION
*BRIGHT, RECEPTION HALL*
*24ft DUAL ASPECT SITTING/DINING ROOM*
*TILED KITCHEN*
*TWO DOUBLE BEDROOMS, ONE SINGLE BEDROOM*
*FAMILY BATHROOM*
*GAS CENTRAL HEATING AND DOUBLE GLAZING*
*WELL MAINTAINED SOUTH FACING FRONT GARDEN*
*40ft REAR GARDEN WITH ADDITIONAL 17ft OUTBUILDING AND CONCRETE HARD STANDING AREA*
Covered porch with panelled entrance door and ornate inlay glazed panels with adjacent matching glazed side light affording access to the:
BRIGHT AND SPACIOUS RECEPTION HALL Flooded with natural daylight, turning staircase leading to the first floor landing with hardwood handrail and ornate wooden balustrade. Door to deep understairs storage cupboard housing the gas and electricity meters. Second door to large storage cupboard with obscure glazed window to side, currently with plumbing for the washing machine. Radiator, and multi pane glazed door to the kitchen and further matching door leading into the:
SITTING/DINING ROOM 24'1 x 12'1 Dual aspect with double glazed windows overlooking both the front and rear gardens. Feature Yorkshire stone fireplace with display plinths either side, fitted with an electric wood burner stove and Yorkshire stone hearth. Two double radiators, dimmer lighting controls. Media and telephone connection points.
KITCHEN 8'8 x 6'11 Panelled door with decorative glazed inlay leading to the rear garden and the sun terrace, adjacent window overlooking the rear garden. Tiled in decorative wall ceramics to complement the fitted wall and base units with ample wood effect working surfaces over incorporating a stainless-steel single drainer sink unit with hot and cold taps, cupboards and drawer below. There is space for a cooker and fridge freezer. Double radiator and tile effect floor covering.
BRIGHT FIRST FLOOR LANDING Access to insulated and part boarded loft. Panelled doors lead to bedrooms and bathroom with a further door to a built-in airing cupboard housing the Baxi gas central heating boiler with wall mounted thermostat controls. Shelving and hanging rail space.
PRINCIPAL BEDROOM 12'4 x 11'3 (maximum) Window overlooking the front garden with radiator below. Fitted with a range of wardrobes to one wall, additional cupboard space above and central recess for dressing table with circular mirror and shelving,
SECOND BEDROOM 12'3 x 11'6 (maximum) Window with rear aspect overlooking the garden with radiator below. Two built in wardrobes with sliding doors, one with slatted shelving for linen storage. Telephone connection point
THIRD BEDROOM 9'2 x 6'5 Window to front with radiator below. Built in wardrobe (over stairwell) with double louvered doors and storage above
FAMILY BATHROOM 6'8 x 5'5 Obscure glazed window to rear. Partly tiled in quality wall ceramics, suite comprising panelled bath with mixer tap and shower attachment, pedestal wash and basin with hot and cold taps, low flush w.c. Radiator with chrome towel rail above. Wall mounted cabinet with mirror fronted doors.
EXTERIOR
The front garden is approached via a brick retaining wall and wrought iron gate, central pathway with lawn to one side and wide stocked evergreen borders together with a super display of hydrangeas. The pathway continues allowing a wide side access to the rear of the property.
The rear garden is well maintained, laid principally to lawn, with panelled fencing providing an excellent degree of seclusion, the borders are wide and stocked with flowering shrubs and evergreens. A mature conifer offers shade on a sunny day and directly behind the property is a sun terrace. The concrete pathway leads to the end of the garden where to one side was a once productive vegetable garden which can easily be reinstated. A gate leads to the hard standing area with detached garage/workshop accessed via a service road.
GARAGE/WORKSHOP 17'10 x 10'3 Pitched roof, double part glazed doors and additional pedestrian door.
COUNCIL TAX BAND D
PRICE: £450,000. FREEHOLD
Brochures
Full Brochure- COUNCIL TAXA payment made to your local authority in order to pay for local services like schools, libraries, and refuse collection. The amount you pay depends on the value of the property.Read more about council Tax in our glossary page.
- Ask agent
- PARKINGDetails of how and where vehicles can be parked, and any associated costs.Read more about parking in our glossary page.
- Garage,On street,Rear,Private
- GARDENA property has access to an outdoor space, which could be private or shared.
- Front garden,Patio,Private garden,Enclosed garden,Rear garden,Terrace,Back garden
- ACCESSIBILITYHow a property has been adapted to meet the needs of vulnerable or disabled individuals.Read more about accessibility in our glossary page.
- Wide doorways,Level access
LORD STREET, Hoddesdon, Hertfordshire, EN11
Add an important place to see how long it'd take to get there from our property listings.
__mins driving to your place
Get an instant, personalised result:
- Show sellers you’re serious
- Secure viewings faster with agents
- No impact on your credit score
Your mortgage
Notes
Staying secure when looking for property
Ensure you're up to date with our latest advice on how to avoid fraud or scams when looking for property online.
Visit our security centre to find out moreDisclaimer - Property reference 2714. The information displayed about this property comprises a property advertisement. Rightmove.co.uk makes no warranty as to the accuracy or completeness of the advertisement or any linked or associated information, and Rightmove has no control over the content. This property advertisement does not constitute property particulars. The information is provided and maintained by Jean Hennighan Properties, Broxbourne. Please contact the selling agent or developer directly to obtain any information which may be available under the terms of The Energy Performance of Buildings (Certificates and Inspections) (England and Wales) Regulations 2007 or the Home Report if in relation to a residential property in Scotland.
*This is the average speed from the provider with the fastest broadband package available at this postcode. The average speed displayed is based on the download speeds of at least 50% of customers at peak time (8pm to 10pm). Fibre/cable services at the postcode are subject to availability and may differ between properties within a postcode. Speeds can be affected by a range of technical and environmental factors. The speed at the property may be lower than that listed above. You can check the estimated speed and confirm availability to a property prior to purchasing on the broadband provider's website. Providers may increase charges. The information is provided and maintained by Decision Technologies Limited. **This is indicative only and based on a 2-person household with multiple devices and simultaneous usage. Broadband performance is affected by multiple factors including number of occupants and devices, simultaneous usage, router range etc. For more information speak to your broadband provider.
Map data ©OpenStreetMap contributors.







