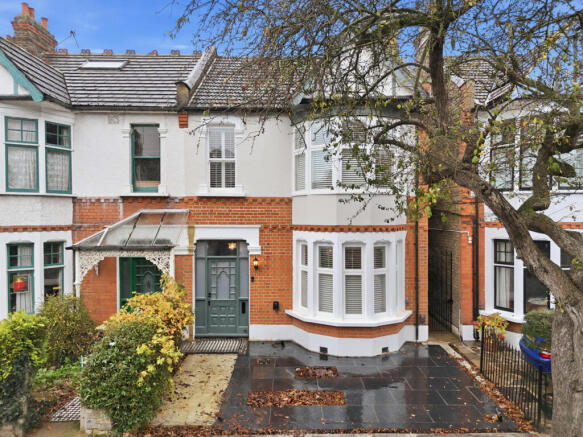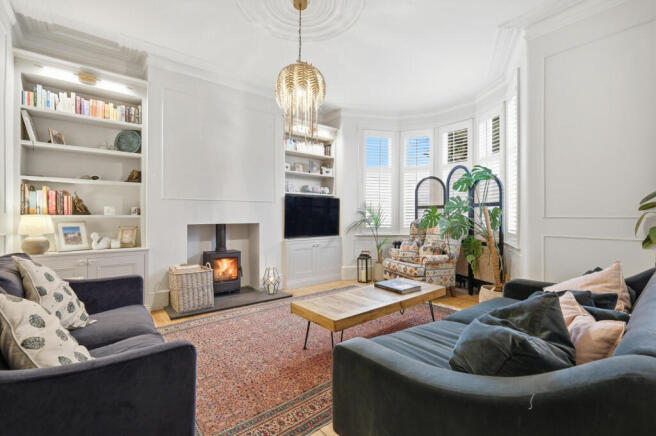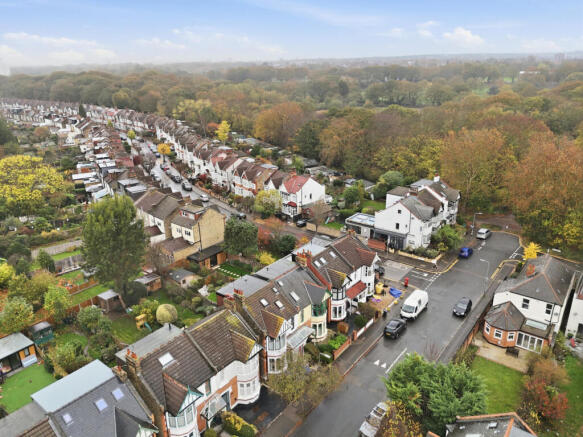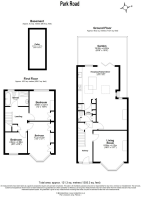Park Road, Wanstead
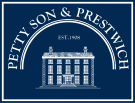
- PROPERTY TYPE
House
- BEDROOMS
3
- BATHROOMS
1
- SIZE
1,306 sq ft
121 sq m
- TENUREDescribes how you own a property. There are different types of tenure - freehold, leasehold, and commonhold.Read more about tenure in our glossary page.
Freehold
Key features
- Stunning Edwardian family home
- Three spacious bedrooms
- Beautifully extended kitchen/dining room/family room
- Formal sitting room
- Luxury bathroom
- Separate utility room with W.C
- Off street parking
- Delightful rear garden with gated side access
Description
Having been subject to considerable expenditure, the house combines modern luxury with period charm, including large bay windows and cast-iron radiators, all giving a nod to the property’s past.
Positioned in the highly sought after Park Road, this outstanding home benefits from close to the Ofsted rated ‘outstanding’ Aldersbrook Primary school (0.2 miles), and a few steps away from Wanstead Park, offering woodland views, ornamental lakes, country walks and easy access to Central Wanstead.
On approach, the property’s immaculate Edwardian façade, combined with the mosaic tiling, creates the perfect balance of character and homely charm. Internally, the period features have been preserved or added, including ceiling mouldings, which are complemented by modern touches such as the double-glazed shuttered windows - adding to the list of sympathetic upgrades.
The welcoming entrance hallway features tiled flooring and leads to an elegant sitting room enhanced by bespoke storage cupboards with shelving above, decorative plaster wall mouldings, and a large bay window that flood the space with natural light.
A stunning kitchen extension to the rear, with full height doors, takes full advantage of the breathtaking garden, giving a wonderful sense of peace and tranquillity.
The kitchen area is fitted with a range of Shaker-style cabinets with natural stone work surfaces and integrated appliances. There is ample space for a table and chairs, allowing for formal dining, with an exposed brick wall giving the space a warm, rustic feel. The second reception room, featuring bespoke cabinetry, is open to the kitchen/dining area, allowing the space to work perfectly for entertaining. A separate utility room includes full-height storage cupboards and a butler sink, with an additional handy W.C., ensuring the kitchen area remains free for food preparation while noisier appliances and clutter are kept out of sight.
The carved balustrade staircase leads to the first floor, where you will find a galleried landing enhanced by exposed wooden floorboards that flow seamlessly through the three spacious bedrooms. The principal bedroom features bespoke floor-to-ceiling fitted wardrobes. A luxurious family bathroom is fitted with a white suite, boasting both a bath and a shower, with a washbowl and vanity unit below providing useful storage - all complemented by contemporary tiling. The loft provides ample storage space and offers potential for further accommodation (STPC).
The delightful garden enjoys an open aspect, beginning with a patio area leading to the lawn, bordered by railway-sleeper beds planted with shrubs. A decked seating area to the rear provides the perfect setting for al-fresco dining, while the garden shed offers additional storage. A useful side access leads to the front driveway, which provides off-road parking and an electric vehicle charger. N.B. Some fixtures and fittings may be subject to negotiation.
EPC Rating: E39
Council Tax Band: E
An Anti-Money Laundering fee will be applicable to all purchasers at a cost of £5.00 per person.
Living Room - 16'5" x 13'7" -
Dining Room/Kitchen - 25'6" x 16'5" -
Bedroom - 16'9" x 10'7" -
Bedroom - 11'12" x 10'6" -
Bedroom - 8'8" x 8'6" -
Brochures
Park Road, WansteadBrochure- COUNCIL TAXA payment made to your local authority in order to pay for local services like schools, libraries, and refuse collection. The amount you pay depends on the value of the property.Read more about council Tax in our glossary page.
- Band: E
- PARKINGDetails of how and where vehicles can be parked, and any associated costs.Read more about parking in our glossary page.
- Driveway
- GARDENA property has access to an outdoor space, which could be private or shared.
- Yes
- ACCESSIBILITYHow a property has been adapted to meet the needs of vulnerable or disabled individuals.Read more about accessibility in our glossary page.
- Ask agent
Park Road, Wanstead
Add an important place to see how long it'd take to get there from our property listings.
__mins driving to your place
Get an instant, personalised result:
- Show sellers you’re serious
- Secure viewings faster with agents
- No impact on your credit score
Your mortgage
Notes
Staying secure when looking for property
Ensure you're up to date with our latest advice on how to avoid fraud or scams when looking for property online.
Visit our security centre to find out moreDisclaimer - Property reference 34299514. The information displayed about this property comprises a property advertisement. Rightmove.co.uk makes no warranty as to the accuracy or completeness of the advertisement or any linked or associated information, and Rightmove has no control over the content. This property advertisement does not constitute property particulars. The information is provided and maintained by Petty Son & Prestwich Ltd, London. Please contact the selling agent or developer directly to obtain any information which may be available under the terms of The Energy Performance of Buildings (Certificates and Inspections) (England and Wales) Regulations 2007 or the Home Report if in relation to a residential property in Scotland.
*This is the average speed from the provider with the fastest broadband package available at this postcode. The average speed displayed is based on the download speeds of at least 50% of customers at peak time (8pm to 10pm). Fibre/cable services at the postcode are subject to availability and may differ between properties within a postcode. Speeds can be affected by a range of technical and environmental factors. The speed at the property may be lower than that listed above. You can check the estimated speed and confirm availability to a property prior to purchasing on the broadband provider's website. Providers may increase charges. The information is provided and maintained by Decision Technologies Limited. **This is indicative only and based on a 2-person household with multiple devices and simultaneous usage. Broadband performance is affected by multiple factors including number of occupants and devices, simultaneous usage, router range etc. For more information speak to your broadband provider.
Map data ©OpenStreetMap contributors.
