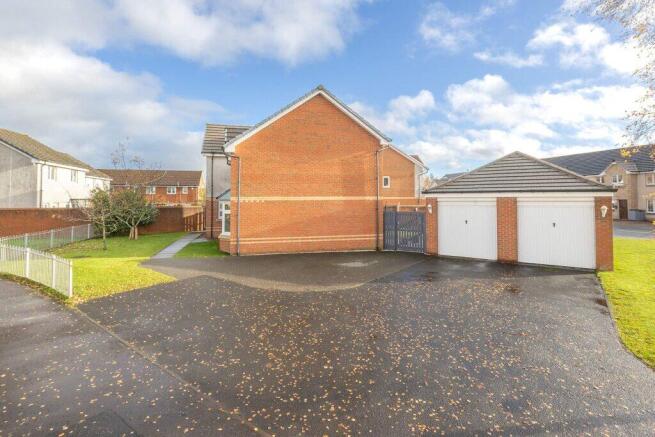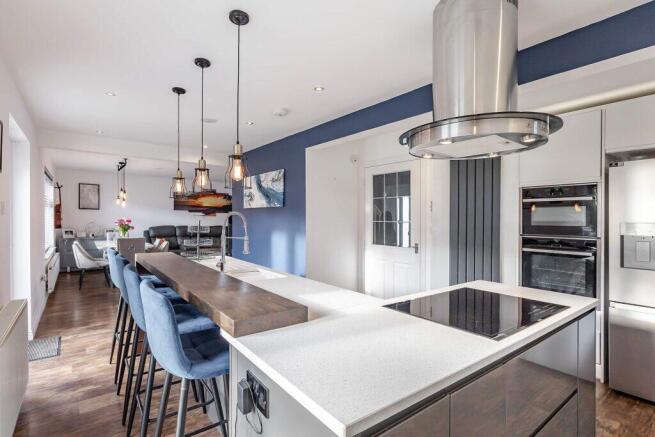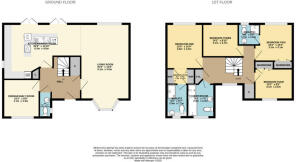Mallace Avenue, Armadale

- PROPERTY TYPE
House
- BEDROOMS
5
- BATHROOMS
3
- SIZE
Ask agent
- TENUREDescribes how you own a property. There are different types of tenure - freehold, leasehold, and commonhold.Read more about tenure in our glossary page.
Freehold
Key features
- Stylish open plan lounge, dining and bespoke kitchen with Quartz worktops and feature island
- Flexible second reception room - ideal as a dining room, office or fifth bedroom
- Luxurious master suite with dressing area and contemporary en suite
- Additional en suite to bedroom two plus two further generous double bedrooms
- Landscaped south facing garden, detached double garage and double driveway
Description
Room Sizes - Approx.
Lounge - 6.1m x 3.96m
Kitchen/Dining - 6.3m x 4.52m
Bedroom Five/Family Room (Downstairs) - 3.1m x 2.95m
Bedroom One - 3.66m x 3.05m
En Suite - 2.51m x 1.7m
Bedroom Two - 3.1m x 3.1m
En Suite - 1.73m x 1.57m
Bedroom Three - 3.1m x 2.69m
Bedroom Four - 3.1m x 2.49m
Family Bathroom - 2.51m x 2.21m
A Home Designed for Family Living - Style, Space & Thoughtful Design Throughout
From the moment you step into the welcoming hallway, it's clear this home has been designed with family life in mind. Every detail has been carefully considered, blending practical living with elegant finishes to create an exceptional and inviting space.
The ground floor flows beautifully with Karndean flooring and a calm, neutral palette, complementing the open plan lounge, dining and kitchen area. The spacious bay windowed lounge enjoys dual aspect light, making it a bright and comfortable setting for relaxing or entertaining.
At the heart of the home is the bespoke kitchen, complete with kick plate and pelmet lighting, a striking central island with Butcher Block breakfast bar, and sleek Quartz worktops incorporating the sink and drainer. Integrated appliances include a Steam Slide & Hide double oven, 5 burner induction hob, dishwasher and wine cooler - with further space for an American style fridge freezer and washing machine.
A second reception room or fifth bedroom sits to the front of the home, offering flexible use as a dining room, double bedroom, office or TV snug, depending on your family's needs.
Upstairs, the master suite is an impressive retreat, featuring contemporary décor, a his and hers dressing area, and a stylish en suite shower room finished with vanity storage and double shower enclosure.
Bedroom two also benefits from fitted wardrobes and a modern en suite, while bedrooms three and four are both comfortable doubles - with bedroom four including fitted wardrobes. The family bathroom has been beautifully upgraded to create a stylish and relaxing space. Finished with modern fixtures and fittings, it features a luxurious slipper bath, sleek vanity unit with built in storage and sink, and a separate shower enclosure with thermostatic shower. Every detail has been thoughtfully chosen to combine comfort with contemporary design.
A living level WC. sits just off the entrance hall, decorated in a modern style and complete with natural daylight through the opaque window.
Externally, the property continues to impress. The front garden is neatly laid to lawn with a wrought iron perimeter and double driveway leading to a detached double garage with power and light. To the rear, the private south facing garden perfectly landscaped, a walled boundary for extra privacy, a large artificial lawn area, and a decked patio perfectly positioned to capture the evening sun.
Primary & Secondary Schools
Primary: Armadale Primary School, Academy Street, Armadale. 
Secondary: Armadale Academy, West Main Street, Armadale.
At Watson Estate Agency, we understand the importance of making informed decisions when it comes to selling your property. Contact Sarah-Jane via telephone or email today for a complimentary valuation. We are here to help you every step of the way, ensuring you receive the best guidance and support throughout your selling journey.
Important Information:
Please note that the details provided in this listing are based on information supplied by our clients. We have not conducted tests on the electrical system or any electrical appliances, nor have we assessed the central heating system where applicable. All room sizes are approximations, recorded using electronic measurements. Prospective buyers are encouraged to conduct their own investigations and inspections, as no warranty is provided or implied. This schedule is for informational purposes and does not constitute a legally binding contract. Your trust and peace of mind are of utmost importance to us, and we are committed to providing you with the best service and transparency throughout your property transaction.
Brochures
Home Report- COUNCIL TAXA payment made to your local authority in order to pay for local services like schools, libraries, and refuse collection. The amount you pay depends on the value of the property.Read more about council Tax in our glossary page.
- Band: E
- PARKINGDetails of how and where vehicles can be parked, and any associated costs.Read more about parking in our glossary page.
- Garage
- GARDENA property has access to an outdoor space, which could be private or shared.
- Yes
- ACCESSIBILITYHow a property has been adapted to meet the needs of vulnerable or disabled individuals.Read more about accessibility in our glossary page.
- Ask agent
Energy performance certificate - ask agent
Mallace Avenue, Armadale
Add an important place to see how long it'd take to get there from our property listings.
__mins driving to your place
Get an instant, personalised result:
- Show sellers you’re serious
- Secure viewings faster with agents
- No impact on your credit score
Your mortgage
Notes
Staying secure when looking for property
Ensure you're up to date with our latest advice on how to avoid fraud or scams when looking for property online.
Visit our security centre to find out moreDisclaimer - Property reference 16244. The information displayed about this property comprises a property advertisement. Rightmove.co.uk makes no warranty as to the accuracy or completeness of the advertisement or any linked or associated information, and Rightmove has no control over the content. This property advertisement does not constitute property particulars. The information is provided and maintained by Watson Estate Agency, Armadale. Please contact the selling agent or developer directly to obtain any information which may be available under the terms of The Energy Performance of Buildings (Certificates and Inspections) (England and Wales) Regulations 2007 or the Home Report if in relation to a residential property in Scotland.
*This is the average speed from the provider with the fastest broadband package available at this postcode. The average speed displayed is based on the download speeds of at least 50% of customers at peak time (8pm to 10pm). Fibre/cable services at the postcode are subject to availability and may differ between properties within a postcode. Speeds can be affected by a range of technical and environmental factors. The speed at the property may be lower than that listed above. You can check the estimated speed and confirm availability to a property prior to purchasing on the broadband provider's website. Providers may increase charges. The information is provided and maintained by Decision Technologies Limited. **This is indicative only and based on a 2-person household with multiple devices and simultaneous usage. Broadband performance is affected by multiple factors including number of occupants and devices, simultaneous usage, router range etc. For more information speak to your broadband provider.
Map data ©OpenStreetMap contributors.




