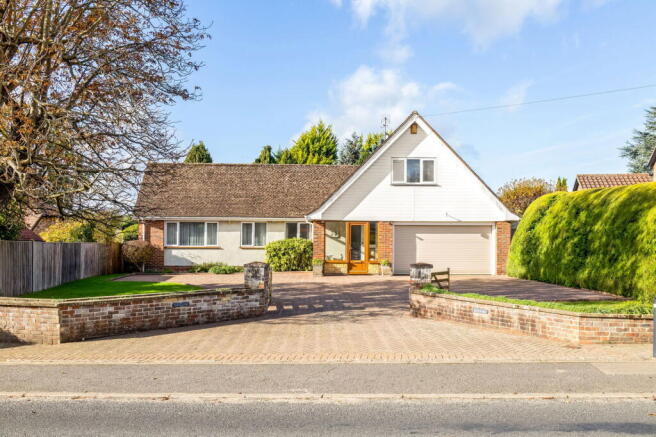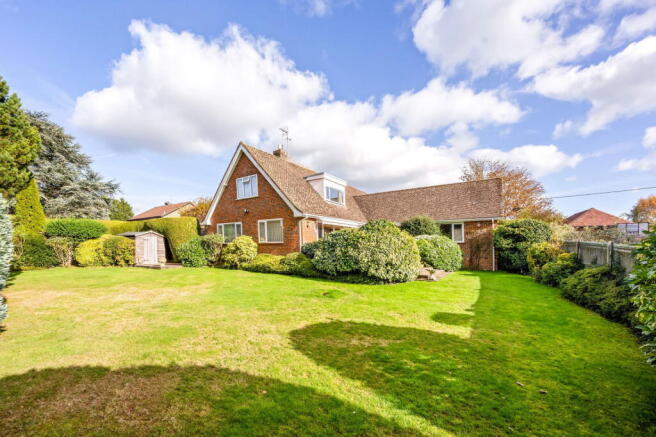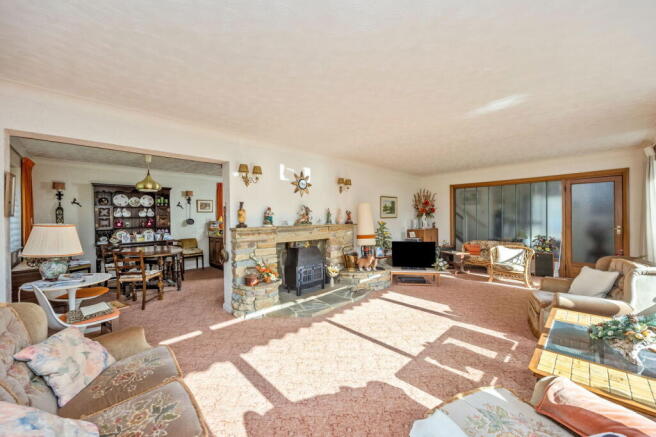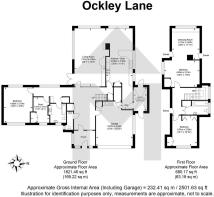
Ockley Lane, Hassocks, West Sussex, BN6 8NU

- PROPERTY TYPE
Chalet
- BEDROOMS
3
- BATHROOMS
2
- SIZE
2,501 sq ft
232 sq m
- TENUREDescribes how you own a property. There are different types of tenure - freehold, leasehold, and commonhold.Read more about tenure in our glossary page.
Freehold
Key features
- No Onward Chain
- Large Rear Garden
- Double Garage and Large Driveway
- Study/Home Office
- Double Aspect Living Room
- Two Bathrooms
- Three Bedrooms
- Detached Chalet
Description
A fine individual detached chalet style property built in 1961 set in a large mature garden being very private. The rooms are very generously proportioned and there is a good opportunity to remodel and enlarge (subject to the necessary consents). Heating is provided by a modern gas boiler and the property benefits from PVCu double glazing. There is a double width integral garage, and a particular feature is the larger than average rear garden which has a south/west aspect.
Location
This individual property is set well back from the road which links with Burgess Hill and is situated on the edge of Keymer, approximately one mile from the centre of Hassocks and is close to the popular Thatched Inn and country walks accessed just across the road from the property.
Nestled beneath the South Downs, Hassocks is a vibrant village that provides an excellent array of local amenities which include a variety of shopping facilities, eateries, post office, health centre and schools for all age groups. Adastra Park, which is located close to the high street, is a hub of activity featuring the village hall, social club, sports areas and children's play parks. Furthermore, at the top of the high street lies the main line railway station with regular services to London and the south coast.
Accommodation
Fully enclosed entrance porch with oak effect PVCu double glazed windows and entrance door. Ceramic tiled floor, glazed screen and door to;
HALLWAY A spacious T-shaped area. Radiator and skirting radiator, three wall lights, central heating thermostat, walk-in coat cupboard with double doors, hanging space and storage shelves. Understairs cupboard with automatic internal light, built-in shelved cupboard, stairs to first floor.
LIVING ROOM A large double aspect room overlooking the rear garden. Feature York stone fireplace having a solid fuel convector heater (not tested) and display plinths. Extensive skirting radiators, fitted shelves supported by York stone pillars, internal glazed panel providing borrowed light to the hallway. A pair of PVCu double glazed doors open onto the rear garden. Open archway to;
KITCHEN/DINING ROOM A large double aspect room comprising a Dining Area overlooking the rear garden, skirting radiators, two wall lights, fitted plate rack. Kitchen Area fitted with a range of dark oak style furniture comprising a double bowl enamel sink with mixer tap and inset in an L shaped laminate worksurface with an extensive range of base cupboards, drawers and display shelves (including a carousel and pullout vegetable baskets). Further worktop having more base cupboards, drawers and display shelves. Two wall cupboards, full height shelved cupboard and a cupboard unit housing a ‘Neff’ double oven and grill. Other appliances include the ‘De Dietrich’ gas hob with chimney style extractor over, ‘LEC’ refrigerator, wall light, ceramic tiled splash back, Victorian style radiator, recessed downlights, ‘Karndean’ flooring, glazed door to side porch and access to integral garage.
STUDY Overlooking the front aspect. Radiator, built-in double cupboard.
BEDROOM TWO A through room with an East and West aspect. Two skirting radiators.
BATHROOM ONE Fitted with a lemon coloured suite comprising bath with independent ‘Mira’ shower apperatus and pivoting glass shower screen, hand grips and soap dish over. Wash basin in a mirrored recess, bidet, close coupled toilet, double radiator, electric shaver point, medicine cabinet, heat /light, partial ceramic wall tiling.
FIRST FLOOR HALF LANDING With window and ceramic tiled/timber plinth below. LANDING radiator, door to eaves storage, recessed downlights, hatch to loft.
PRINCIPLE BEDROOM SUITE A spacious double bedroom comprising a bed area and dressing room, two radiators, built-in shelved cupboard, ceramic tiled plinth with storage cupboards under, two hatches to eaves, recessed downlights, Venetian blind.
BEDROOM THREE With a front aspect and a glimpse of open countryside. Victorian style radiator, Venetian blind, built-in window built-in wardrobe plus a fitted range of wardrobes having storage cupboards over.
BATHROOM TWO Fitted with a dusty pink suite comprising bath with mixer tap/hand shower, hand grips recessed soap dish and toiletry shelf over. Pedestal wash basin, close coupled W.C., heated towel rail, medicine cabinet, wall mounted electric heater, electric shaver point, double built-in airing cupboard with internal hot pipes and slatted shelves and further cupboard above.
Garden and Patio Area
INTEGRAL DOUBLE GARAGE Having an electric roller door, ‘Glow-worm’ gas boiler, stainless steel sink unit, ‘MIELE’ washing machine, double wall cupboard, cupboard housing an insulated hot water cylinder. Light and power, side window, Doors to kitchen and hallway.
FRONT GARDEN An east facing garden enclosed at the front by a low brick trough wall having two recessed lights and d five bar double gates. The garden measures 56' (17.07m) long X 65'6" (19.96m) wide. There are two neat lawns a mature tree, paneled side fence and a substantial screening hedge on the north side. Extensive block paved parking and turning space for several vehicles. Outside lighting and to one side there is an electric roller door opening into an open paved area with a glazed door to a SIDE PORCH and a further double glazed door opening onto a paved side path with fitted water tap, electric light and opening into;
REAR GARDEN The extensive garden has a west and south aspect. It measures approximately 73' (22.25m) long by 106' (32.31m) wide plus an area 37'6" (11.43m) x 25' (7.62m). Outside the living room there is a spacious paved terrace facing south and enclosed by low brick wall. There is an awning, water tap and sentry light over. Four shallow steps lead down to a spacious lawn with shrub beds, beyond which there is a natural wooded area with a range of mature fir trees. To one side there is a further paved patio, timber garden shed and brick pergola with a central ornamental garden and greenhouse. Additionally, there is a compost area.
Brochures
Brochure 1- COUNCIL TAXA payment made to your local authority in order to pay for local services like schools, libraries, and refuse collection. The amount you pay depends on the value of the property.Read more about council Tax in our glossary page.
- Band: G
- PARKINGDetails of how and where vehicles can be parked, and any associated costs.Read more about parking in our glossary page.
- Garage
- GARDENA property has access to an outdoor space, which could be private or shared.
- Private garden
- ACCESSIBILITYHow a property has been adapted to meet the needs of vulnerable or disabled individuals.Read more about accessibility in our glossary page.
- Lateral living,Level access
Ockley Lane, Hassocks, West Sussex, BN6 8NU
Add an important place to see how long it'd take to get there from our property listings.
__mins driving to your place
Get an instant, personalised result:
- Show sellers you’re serious
- Secure viewings faster with agents
- No impact on your credit score
Your mortgage
Notes
Staying secure when looking for property
Ensure you're up to date with our latest advice on how to avoid fraud or scams when looking for property online.
Visit our security centre to find out moreDisclaimer - Property reference S1500351. The information displayed about this property comprises a property advertisement. Rightmove.co.uk makes no warranty as to the accuracy or completeness of the advertisement or any linked or associated information, and Rightmove has no control over the content. This property advertisement does not constitute property particulars. The information is provided and maintained by Marchants, Hassocks. Please contact the selling agent or developer directly to obtain any information which may be available under the terms of The Energy Performance of Buildings (Certificates and Inspections) (England and Wales) Regulations 2007 or the Home Report if in relation to a residential property in Scotland.
*This is the average speed from the provider with the fastest broadband package available at this postcode. The average speed displayed is based on the download speeds of at least 50% of customers at peak time (8pm to 10pm). Fibre/cable services at the postcode are subject to availability and may differ between properties within a postcode. Speeds can be affected by a range of technical and environmental factors. The speed at the property may be lower than that listed above. You can check the estimated speed and confirm availability to a property prior to purchasing on the broadband provider's website. Providers may increase charges. The information is provided and maintained by Decision Technologies Limited. **This is indicative only and based on a 2-person household with multiple devices and simultaneous usage. Broadband performance is affected by multiple factors including number of occupants and devices, simultaneous usage, router range etc. For more information speak to your broadband provider.
Map data ©OpenStreetMap contributors.







