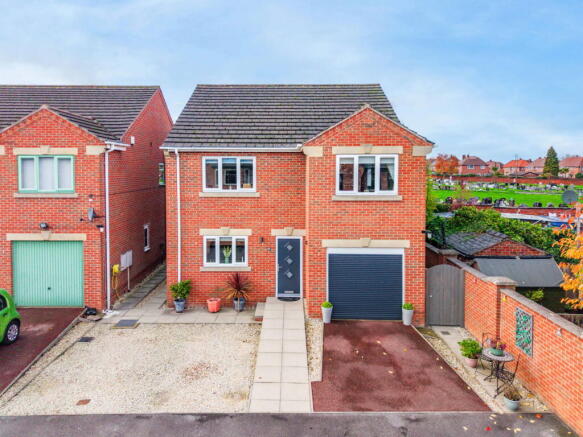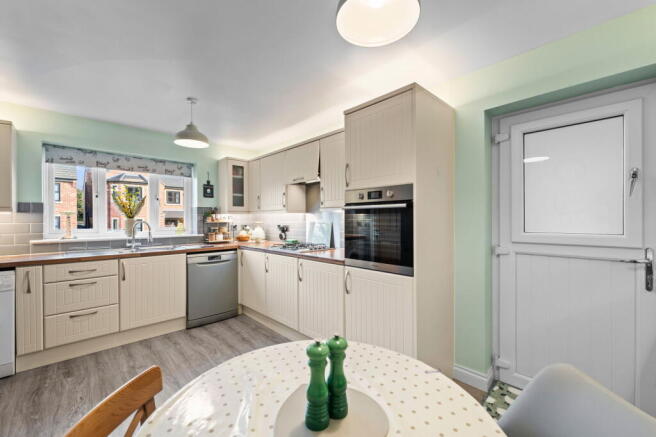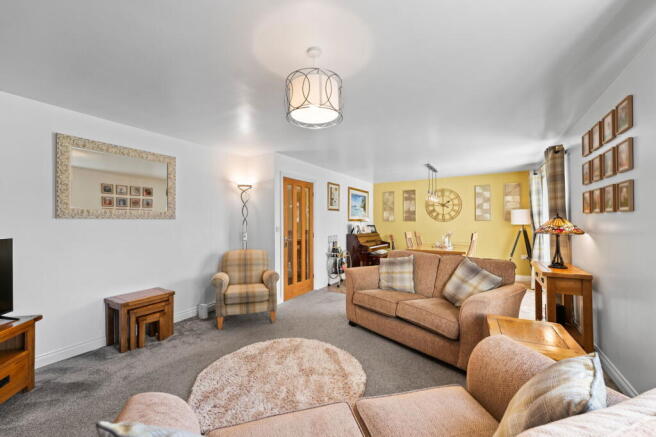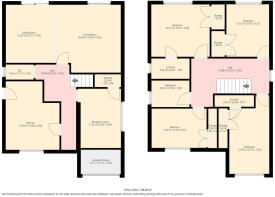Priory Road, Bolton-upon-Dearne, S63 8AE

- PROPERTY TYPE
Detached
- BEDROOMS
4
- BATHROOMS
4
- SIZE
Ask agent
- TENUREDescribes how you own a property. There are different types of tenure - freehold, leasehold, and commonhold.Read more about tenure in our glossary page.
Freehold
Key features
- FOR ENQUIRIES QUOTE: OB095
- Four Double Bedrooms
- Two Ensuite, Family Bathroom & Downstairs WC
- Gated Community of Three
- Converted Garage
- Open Plan Lounge Diner
Description
FOR ENQUIRIES QUOTE: OB095
GUIDE PRICE £275,000 - £285,000
Welcome to Priory Road, a beautifully presented four-bedroom detached home set within an exclusive gated community of just three properties. Offering ample parking for up to three cars, this spacious family home features a welcoming entrance hall, downstairs WC, a converted garage providing extra living space, and an open-plan lounge and dining area ideal for entertaining. The modern kitchen includes space for dining and leads out to a private rear garden with lawn and patio areas. Upstairs are four generous double bedrooms, all with built-in wardrobes, including two with en-suite shower rooms. Stylish, versatile, and well-located, this home is perfect for modern family living.
Kitchen - 3.66m x 4.66m (12'0" x 15'3")
This beautifully presented kitchen, located to the left as you enter the front door, features a charming stable-style side door and a bright, airy layout. It is fitted with modern cream base units, laminate wood-effect worktops, and sleek grey tiled splashbacks. The kitchen includes a four-ring gas hob with stainless steel extractor, integrated oven, space for both a dishwasher and washing machine, and a freestanding fridge freezer. There’s also ample storage throughout and plenty of natural light from the large window overlooking the front.
Lounge Diner - 3.21m x 3.95m & 4.50m x 4.62m
Located to the rear of the property, this impressive lounge diner offers a spacious and versatile living area, beautifully presented with modern décor and an abundance of natural light. The lounge area is warm and inviting, featuring soft neutral tones, a stylish feature wall, and ample space for comfortable seating, ideal for relaxing or entertaining. The dining area, set against a striking accent wall, easily accommodates a family-sized table and benefits from contemporary pendant lighting and sliding patio doors opening onto the rear garden, creating a lovely indoor-outdoor flow. This open-plan space perfectly blends comfort and functionality for modern family living.
Downstairs WC - 1.91m x 1.02m (6'3" x 3'4")
Reception Room - 2.93m x 4.03m (9'7" x 13'2")
The converted garage, currently used as a games room, offers a bright and versatile space ideal for a variety of uses such as a playroom, home office, or additional bedroom. To the rear is access to a useful utility area, housing the dryer and boiler. This flexible room provides excellent potential to adapt to the needs of any new homeowner.
Garage - 2.72m x 1.66m (8'11" x 5'5")
Outside, the property benefits from access to the garage via an electric door; although converted internally, there remains a useful storage area to the front, ideal for bikes, tools, or garden equipment.
Bedroom One - 3.97m x 3.56m (13'0" x 11'8")
Bedroom Two - 2.72m x 5.34m (8'11" x 17'6")
Bedroom Three - 2.91m x 3.57m (9'6" x 11'8")
Bedroom Four - 3.74m x 2.64m (12'3" x 8'7")
The fourth bedroom is located at the front of the property and features built-in wardrobes behind oak doors. It’s a well-proportioned room, ideal as a child’s bedroom, office, or guest room, with a pleasant outlook and plenty of natural light.This bright rear bedroom features built-in wardrobes behind oak doors.
Bathroom - 2.58m x 1.8m (8'5" x 5'10")
Outside
Q: How long have they lived there? A: 4 years.
Q: How quickly is the seller hoping to move? A: ASAP.
Q: What is included in the sale (fixtures, fittings, appliances)? A: Blinds.
Q: Has the property been renovated or extended? A: No.
Q: Are there any known issues (e.g., damp, structural, subsidence)? A: No.
Q: Does the property have a water meter, or is it on water rates? A: Water meter.
Q: What type of boiler does it have, age, and when was it last serviced? A: Combi boiler, floor-standing, 10 years old. Last serviced March 2023.
Q: Is the property double glazed and well-insulated? A: Yes.
Q: Is there loft access? A: Yes, but no fixed ladder.
Q: Are there solar panels, and are they owned or third party? A: No solar panels.
Q: What is the tenure (freehold, leasehold, or share of freehold)? A: Freehold.
Q: If leasehold, how many years are left on the lease? A: N/A.
Q: What are the ground rent and service charges, if applicable? A: N/A.
Q: Are there any restrictive covenants or shared access? A: No (not sure about the private drive — may be shared access).
Q: What direction does the garden face? A: West.
Q: Is the garden private or shared? A: Private garden.
Q: Are there any rights of way or easements? A: No.
Q: What is the parking situation? A: Space for 3 cars plus additional on the private road.
Q: Driveway or garage? A: Driveway; garage has been converted but has electric and a storage area.
All of the answers provided above have been supplied directly by the seller of the property and are believed to be accurate. The estate agent accepts no responsibility for the accuracy of these responses. They are provided solely for the information of prospective buyers, who are advised to consult their solicitor to verify any details or queries.
Local Authority: Barnsley Metropolitan Borough Council
Tax Band: D
Tenure: Freehold
EPC: C
Please visit “Key Facts For Buyers” link for all Property Material Information
- COUNCIL TAXA payment made to your local authority in order to pay for local services like schools, libraries, and refuse collection. The amount you pay depends on the value of the property.Read more about council Tax in our glossary page.
- Band: D
- PARKINGDetails of how and where vehicles can be parked, and any associated costs.Read more about parking in our glossary page.
- Driveway,Gated,Private
- GARDENA property has access to an outdoor space, which could be private or shared.
- Yes
- ACCESSIBILITYHow a property has been adapted to meet the needs of vulnerable or disabled individuals.Read more about accessibility in our glossary page.
- Ask agent
Priory Road, Bolton-upon-Dearne, S63 8AE
Add an important place to see how long it'd take to get there from our property listings.
__mins driving to your place
Get an instant, personalised result:
- Show sellers you’re serious
- Secure viewings faster with agents
- No impact on your credit score
Your mortgage
Notes
Staying secure when looking for property
Ensure you're up to date with our latest advice on how to avoid fraud or scams when looking for property online.
Visit our security centre to find out moreDisclaimer - Property reference S1500364. The information displayed about this property comprises a property advertisement. Rightmove.co.uk makes no warranty as to the accuracy or completeness of the advertisement or any linked or associated information, and Rightmove has no control over the content. This property advertisement does not constitute property particulars. The information is provided and maintained by eXp UK, Yorkshire and The Humber. Please contact the selling agent or developer directly to obtain any information which may be available under the terms of The Energy Performance of Buildings (Certificates and Inspections) (England and Wales) Regulations 2007 or the Home Report if in relation to a residential property in Scotland.
*This is the average speed from the provider with the fastest broadband package available at this postcode. The average speed displayed is based on the download speeds of at least 50% of customers at peak time (8pm to 10pm). Fibre/cable services at the postcode are subject to availability and may differ between properties within a postcode. Speeds can be affected by a range of technical and environmental factors. The speed at the property may be lower than that listed above. You can check the estimated speed and confirm availability to a property prior to purchasing on the broadband provider's website. Providers may increase charges. The information is provided and maintained by Decision Technologies Limited. **This is indicative only and based on a 2-person household with multiple devices and simultaneous usage. Broadband performance is affected by multiple factors including number of occupants and devices, simultaneous usage, router range etc. For more information speak to your broadband provider.
Map data ©OpenStreetMap contributors.




