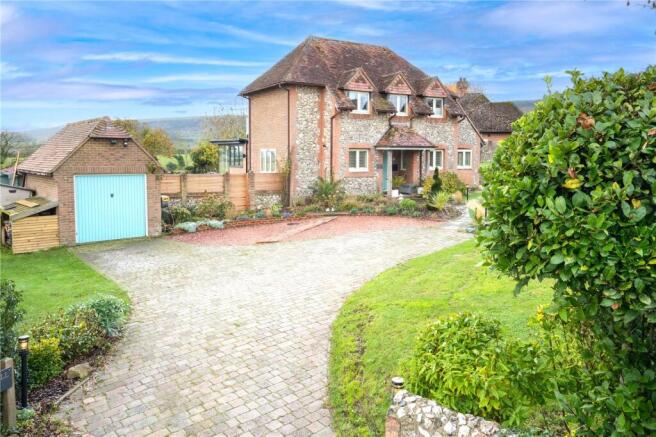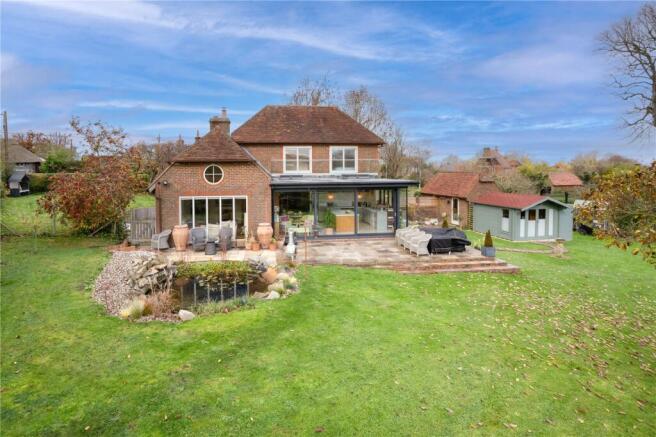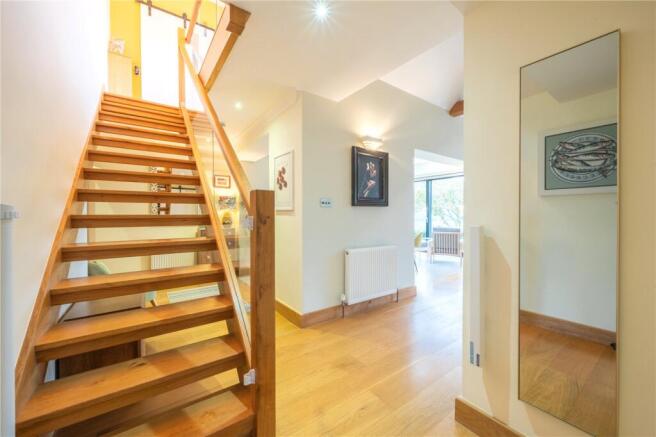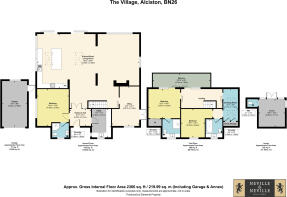
The Village, Alciston, Polegate, East Sussex, BN26

- PROPERTY TYPE
Detached
- BEDROOMS
3
- BATHROOMS
3
- SIZE
2,366 sq ft
220 sq m
- TENUREDescribes how you own a property. There are different types of tenure - freehold, leasehold, and commonhold.Read more about tenure in our glossary page.
Freehold
Description
• Stunning detached countryside home extending to approximately 2,366 sq ft
• Set within the tranquil and picturesque village of Alciston, in the heart of the South Downs National Park with a south facing garden
• Three beautifully appointed double bedrooms, each with a luxurious en suite bathroom
• Striking open-plan kitchen/dining/living space featuring bespoke cabinetry, quartz worktops, and a bold central island
• Expansive floor-to-ceiling glazing with panoramic views across the gardens and surrounding countryside
• Elegant home office with oak flooring, plantation shutters and double doors opening onto the terrace
• Stylish utility room with bespoke cabinetry, Belfast sink, and integrated laundry appliances
• Self-contained annex, ideal for guests, extended family, or home working
• Landscaped gardens with terrace, pond, and detached summer house — perfect for entertaining and relaxation
• Detached garage and ample driveway parking
• Peaceful rural location with uninterrupted countryside views
• Excellent nearby transport links — Polegate Station providing direct trains to London Victoria, Lewes and Gatwick Airport
• Within easy reach of Lewes for shopping, dining, and seafront leisure
• Close to highly regarded schools including Alfriston School, Polegate Primary, and independent schools in and Lewes
• Perfect balance of modern luxury and countryside charm — an exceptional home in a highly desirable East Sussex setting
SUMMARY DESCRIPTION: Set within the picturesque village of Alciston, this beautifully appointed three-bedroom, three-bathroom home extends to approximately 2,366 sq ft and combines refined contemporary design with timeless countryside charm. At its heart lies a stunning open-plan kitchen, dining and living area, featuring vaulted ceilings, exposed oak beams, a bespoke shaker kitchen with quartz worktops and a striking red island, all framed by floor-to-ceiling glazing that captures panoramic views of the South Downs. The property also includes a dedicated home office, utility room, and three elegant en suite bedrooms, including a luxurious principal suite with dressing room. A self-contained annex offers ideal guest or multi-generational accommodation, while the beautifully landscaped gardens — complete with expansive lawns, a pond, sun terrace, and detached summer house — provide a tranquil outdoor retreat. Perfectly positioned for Polegate Station with direct links to London Victoria, and within easy reach of Alfriston, Eastbourne, Lewes and the South Downs National Park, this exceptional residence offers the perfect blend of rural serenity, modern luxury and commuter convenience.
LOCATION: Nestled in the tranquil village of Alciston, this beautifully appointed home enjoys a peaceful rural setting in the heart of East Sussex. The village benefits from excellent access to the rail network — just a short drive or bus ride away lies Polegate Station, which sits on the East Coastway Line. From there, commuters can reach central London via Lewes and Gatwick/London Victoria in under an hour — making this an ideal location for those seeking countryside living with swift connections to the capital.
Education options in the local area are very well catered for. For younger children the nearby Alfriston School (Primary, 5-11) in Alfriston is available. For older pupils, the thriving town of Lewes offers a range of secondary schools, both state-funded and independent, ensuring excellent opportunities for families. Further excellent state-school options include Polegate Primary School in Polegate.
Beyond its excellent transport and schooling credentials, Alciston offers a wonderfully relaxed village lifestyle while remaining within easy reach of major amenities. Lewes’ town centre, and regional shopping are only a short drive away, with historic Alfriston village and the South Downs National Park on the doorstep. This combination of countryside tranquillity, commuter friendly links and school availability makes the location exceptionally well-balanced for modern family living.
OPEN PLAN KITCHEN/DINING ROOM/LIVING ROOM: A stunning, light-filled open-plan space that perfectly combines contemporary design with countryside charm. The bespoke kitchen is beautifully appointed with soft grey and red oak veneer cabinetry, sleek quartz worktops and a striking central island finished in bold red — a vibrant focal point that adds warmth and character. Expansive floor-to-ceiling glazing frames sweeping views across the surrounding gardens and rolling fields, while dual skylights flood the room with natural light, enhancing the sense of space.
The kitchen seamlessly flows into the dining and sitting areas, creating an ideal setting for both relaxed family living and entertaining. The dining space features elegant tones and comfortable seating positioned to enjoy the outlook, while the adjoining sitting area showcases exposed oak beams, a vaulted ceiling and a feature circular window, combining volume with a cosy, welcoming atmosphere. Stylish yet practical, this exceptional open-plan room forms the heart of the home — blending design, comfort and an effortless connection to the outdoors.
OFFICE: A bright and tranquil home office enjoying a lovely outlook over the garden. Finished in soft, calming tones with oak flooring and full-height glazing, this well-proportioned study provides an inspiring space to work from home. Double doors open directly onto the terrace, allowing natural light to pour in and creating a seamless connection with the outdoors. Thoughtfully designed with plantation shutters and ample room for a large desk and storage, it combines practicality with a sense of calm — ideal for focused work or creative projects.
UTILITY ROOM: A beautifully organised and well-equipped utility room combining practicality with charming design. Fitted with bespoke cabinetry, solid wood worktops and a traditional Belfast sink, the space offers excellent storage with open shelving, wicker baskets, and integrated laundry appliances. A large window with plantation shutters provides plenty of natural light, while thoughtful details — including a brass hanging rail and high-quality finishes — make this an elegant yet highly functional workspace for household management.
BEDROOM 3: A beautifully presented and versatile bedroom, currently arranged as a tranquil treatment room. The space is finished with warm oak flooring, soft neutral décor and stylish plantation shutters, creating a calm and restful atmosphere. Generous proportions allow for a double bed and additional furniture, while the room benefits from an en suite shower room and attractive outlooks. Thoughtfully designed and immaculately kept, this room offers both comfort and flexibility — ideal as a guest suite, peaceful retreat, or private workspace.
EN-SUITE: A stylish and contemporary en suite finished to a high standard with sleek metro tiling and modern fittings throughout. The room features a glass-enclosed shower, vanity basin with storage, and a concealed cistern WC, all complemented by neutral tones that create a sophisticated yet calming feel. A large window with plantation shutters allows natural light to filter in while maintaining privacy, completing this elegant and immaculately presented space.
PRINCIPAL BEDROOM: A beautifully appointed double bedroom featuring serene décor and lovely natural light. Full-height windows frame picturesque countryside views, while the soft blue and neutral tones create a calm and restful atmosphere. The room includes fitted wardrobes providing excellent storage, and an en suite bathroom for added convenience. Finished with warm oak flooring and contemporary wall lighting, this elegant bedroom offers both comfort and style in equal measure.
DRESSING ROOM: An elegant and thoughtfully designed dressing room offering both style and functionality. Bespoke fitted cabinetry provides extensive storage with a mix of cupboards and drawers, all finished with sleek brass hardware. Twin skylights flood the space with natural light, creating a bright and inviting atmosphere ideal for dressing or use as a stylish vanity area. Soft pastel tones, oak flooring, and refined details complete this beautifully presented and practical addition to the home.
EN-SUITE: A beautifully presented en suite bathroom featuring a contemporary design with stylish sea-glass toned tiling and quality fixtures throughout. The suite comprises a panelled bath with overhead shower and glass screen, a modern vanity unit with ample storage, and a concealed cistern WC. A large window allows for excellent natural light while maintaining privacy, enhancing the calm and refreshing feel of the space. Perfectly finished with sleek chrome fittings and modern flooring, this en suite offers both elegance and functionality.
BEDROOM 2: A charming and beautifully styled bedroom finished in soft pastel tones, creating a serene and inviting atmosphere. The room features warm oak flooring and a dormer window that fills the space with natural light while offering a pleasant outlook. Thoughtfully designed with subtle decorative details and a sense of warmth, this delightful room is perfect as a guest bedroom or a peaceful retreat.
EN-SUITE: A sleek and contemporary en suite featuring high-quality finishes and a bright, airy feel. The room includes a generous walk-in shower with a glass screen and chrome fittings, a modern vanity unit with integrated storage, and a low-level WC. Subtle neutral tiling enhances the sense of space and light, complemented by a large window that brings in natural daylight. Stylish and practical, this beautifully designed shower room perfectly complements the adjoining bedroom.
ANNEX: A charming self-contained annex offering a comfortable and private living space, ideal for guests, extended family, or use as an independent home office. Beautifully finished with timber panelling and warm neutral tones, the bedroom area accommodates a double bed with integrated storage and matching wood furnishings. Natural light fills the space through dual-aspect windows, creating a bright and inviting atmosphere. The annex also benefits from a compact cloakroom with contemporary fittings, ensuring convenience and practicality while maintaining a stylish finish throughout.
GARDEN/OUTSIDE AREA: The property enjoys beautifully landscaped gardens that perfectly complement its countryside setting. Expansive lawns wrap around the house, interspersed with mature trees, established planting, and well-tended borders, creating a tranquil and picturesque environment. A generous sun terrace provides the ideal space for outdoor dining and entertaining, with far-reaching views across open fields and the rolling South Downs beyond.
A charming pond and pathways add character and structure to the garden, while a detached summer house offers versatility for use as a studio, gym, or home office. To the front, a gravel and brick-paved driveway provides ample parking and leads to a detached garage. The entire setting balances privacy and openness, with the uninterrupted rural outlook serving as a stunning backdrop to this exceptional home.
AGENTS NOTE: Please note that these details have been prepared as a general guide and do not form part of a contract. We have not carried out a detailed survey, nor tested the services, appliances and specific fittings. Room sizes are approximate and should not be relied upon. Any verbal statements or information given about this property, again, should not be relied on and should not form part of a contract or agreement to purchase.
Council Tax Band: F
- COUNCIL TAXA payment made to your local authority in order to pay for local services like schools, libraries, and refuse collection. The amount you pay depends on the value of the property.Read more about council Tax in our glossary page.
- Band: F
- PARKINGDetails of how and where vehicles can be parked, and any associated costs.Read more about parking in our glossary page.
- Yes
- GARDENA property has access to an outdoor space, which could be private or shared.
- Yes
- ACCESSIBILITYHow a property has been adapted to meet the needs of vulnerable or disabled individuals.Read more about accessibility in our glossary page.
- Ask agent
The Village, Alciston, Polegate, East Sussex, BN26
Add an important place to see how long it'd take to get there from our property listings.
__mins driving to your place
Get an instant, personalised result:
- Show sellers you’re serious
- Secure viewings faster with agents
- No impact on your credit score

Your mortgage
Notes
Staying secure when looking for property
Ensure you're up to date with our latest advice on how to avoid fraud or scams when looking for property online.
Visit our security centre to find out moreDisclaimer - Property reference FAN250096. The information displayed about this property comprises a property advertisement. Rightmove.co.uk makes no warranty as to the accuracy or completeness of the advertisement or any linked or associated information, and Rightmove has no control over the content. This property advertisement does not constitute property particulars. The information is provided and maintained by Neville & Neville Estate Agents, Cowbeech. Please contact the selling agent or developer directly to obtain any information which may be available under the terms of The Energy Performance of Buildings (Certificates and Inspections) (England and Wales) Regulations 2007 or the Home Report if in relation to a residential property in Scotland.
*This is the average speed from the provider with the fastest broadband package available at this postcode. The average speed displayed is based on the download speeds of at least 50% of customers at peak time (8pm to 10pm). Fibre/cable services at the postcode are subject to availability and may differ between properties within a postcode. Speeds can be affected by a range of technical and environmental factors. The speed at the property may be lower than that listed above. You can check the estimated speed and confirm availability to a property prior to purchasing on the broadband provider's website. Providers may increase charges. The information is provided and maintained by Decision Technologies Limited. **This is indicative only and based on a 2-person household with multiple devices and simultaneous usage. Broadband performance is affected by multiple factors including number of occupants and devices, simultaneous usage, router range etc. For more information speak to your broadband provider.
Map data ©OpenStreetMap contributors.





