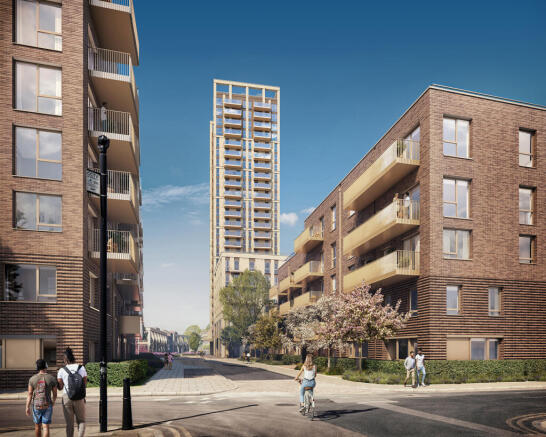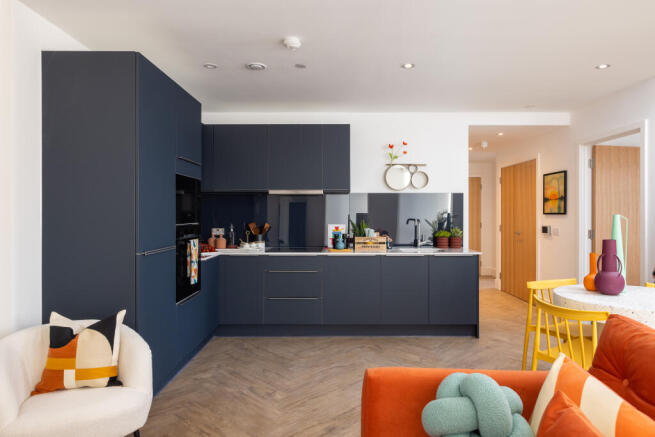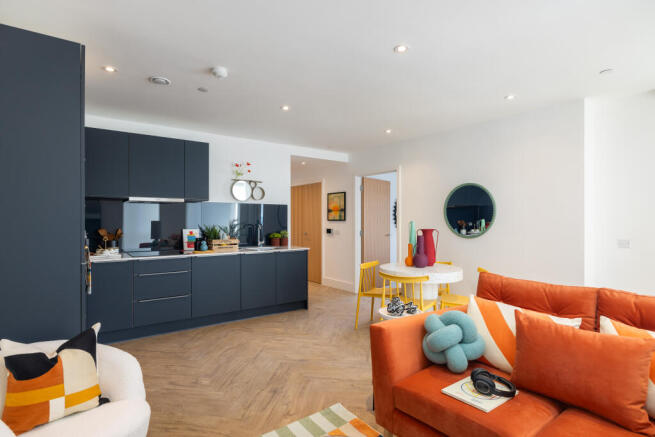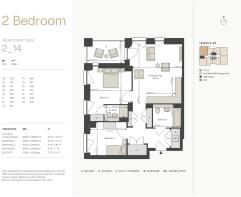Upper East, London, E3

- PROPERTY TYPE
Apartment
- BEDROOMS
2
- BATHROOMS
2
- SIZE
848 sq ft
79 sq m
Key features
- Marketing Suite and Show Apartments Now Open – Book Your Appointment Now
- Private balcony with stunning views of Canary Wharf, The City, and Stratford
- 15 minutes to Canary Wharf, The City, and Stratford via Underground and DLR
- Contemporary 1 & 2 bedroom apartments with open-plan living
- Beautifully landscaped communal roof terraces with panoramic views
- Integrated Bosch appliances and composite quartz worktops
- Underfloor heating and Amtico herringbone flooring throughout
- Walking distance to Victoria Park and Olympic Park
- Fixed price
Description
Upper East presents a sophisticated collection of contemporary apartments in the heart of Bromley-by-Bow, where modern urban living meets exceptional connectivity. This remarkable development offers 1-bedroom and 2-bedroom residences, each designed with contemporary elegance and featuring private balconies that frame stunning vistas of Canary Wharf, The City, and Stratford's dynamic skyline.
This two-bedroom apartment set over 848 sq. ft. showcases modern open-plan living spaces that open onto a private balcony. The apartment is enhanced by natural light flooding through expansive windows, creating bright and welcoming interiors. The residence features contemporary kitchens with sleek composite quartz worktops and integrated Bosch appliances, complemented by elegant Amtico herringbone flooring throughout living areas. The large master bedroom, complete with built-in storage and an ensuite bathroom, also provides access to the balcony. A second double bedroom and an additional bathroom complete this well-designed living space. Recessed lighting and contemporary interior design elements create an atmosphere of refined urban sophistication.
Residents enjoy exclusive access to beautifully landscaped roof terraces on the first and top floors, complete with pergolas, planters, and comfortable seating areas perfect for relaxation whilst taking in breathtaking panoramic views. The development features a dedicated residents' terrace, alongside a new pocket park with children's facilities and outdoor fitness equipment, fostering a strong sense of community within this thriving neighbourhood.
Bromley-by-Bow offers exceptional connectivity with Underground and DLR stations within walking distance, providing swift access to Canary Wharf, The City, and Stratford in just 15 minutes. The E3 location places residents within easy reach of Victoria Park and Olympic Park, whilst multiple bus routes and dedicated cycle paths enhance transportation options.
Enquire Now
*travel times are approximate and are taken from google.com/maps
**information taken from
*Internal computer generated images are intended for illustrative purpose only. They are not representative of final layout or interior. Room styling and all related items such as furniture, soft furnishing, some window treatments and feature wall colours etc are not part of the specification and are for styling purposes only. Please refer to the specification section for more details or check specific layouts with our Sales Consultant. Images showing views are based on the site at the time the image is produced. Views are based upon the apartment location and elevation and are subject to change based on any future neighbouring developments. Therefore, a view which is unrestricted now may be restricted in the future.
Service Charge: estimated £4.25 per sq. ft. per annum
Ground Rent: Pepper Corn
Tenure: 250 years less 3 days from 10th March 2023.
Brochures
JLL Upper East Fact Sheet.pdfUpper East Brochure.pdfUpper East Brochure.pdf- COUNCIL TAXA payment made to your local authority in order to pay for local services like schools, libraries, and refuse collection. The amount you pay depends on the value of the property.Read more about council Tax in our glossary page.
- Ask agent
- PARKINGDetails of how and where vehicles can be parked, and any associated costs.Read more about parking in our glossary page.
- Ask agent
- GARDENA property has access to an outdoor space, which could be private or shared.
- Ask agent
- ACCESSIBILITYHow a property has been adapted to meet the needs of vulnerable or disabled individuals.Read more about accessibility in our glossary page.
- Ask agent
Energy performance certificate - ask agent
Upper East, London, E3
Add an important place to see how long it'd take to get there from our property listings.
__mins driving to your place
Get an instant, personalised result:
- Show sellers you’re serious
- Secure viewings faster with agents
- No impact on your credit score
Your mortgage
Notes
Staying secure when looking for property
Ensure you're up to date with our latest advice on how to avoid fraud or scams when looking for property online.
Visit our security centre to find out moreDisclaimer - Property reference LWN86005. The information displayed about this property comprises a property advertisement. Rightmove.co.uk makes no warranty as to the accuracy or completeness of the advertisement or any linked or associated information, and Rightmove has no control over the content. This property advertisement does not constitute property particulars. The information is provided and maintained by JLL, City and East London New Homes. Please contact the selling agent or developer directly to obtain any information which may be available under the terms of The Energy Performance of Buildings (Certificates and Inspections) (England and Wales) Regulations 2007 or the Home Report if in relation to a residential property in Scotland.
*This is the average speed from the provider with the fastest broadband package available at this postcode. The average speed displayed is based on the download speeds of at least 50% of customers at peak time (8pm to 10pm). Fibre/cable services at the postcode are subject to availability and may differ between properties within a postcode. Speeds can be affected by a range of technical and environmental factors. The speed at the property may be lower than that listed above. You can check the estimated speed and confirm availability to a property prior to purchasing on the broadband provider's website. Providers may increase charges. The information is provided and maintained by Decision Technologies Limited. **This is indicative only and based on a 2-person household with multiple devices and simultaneous usage. Broadband performance is affected by multiple factors including number of occupants and devices, simultaneous usage, router range etc. For more information speak to your broadband provider.
Map data ©OpenStreetMap contributors.







