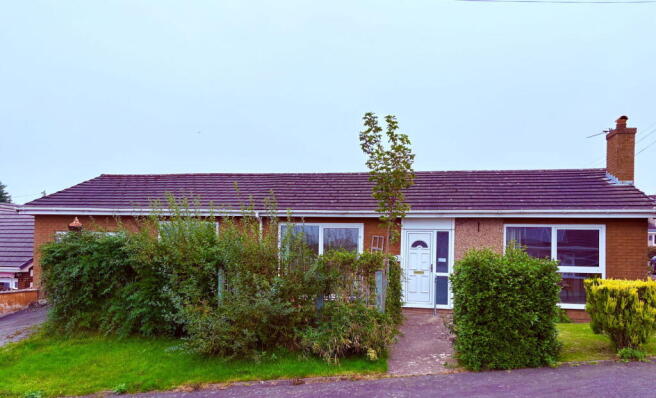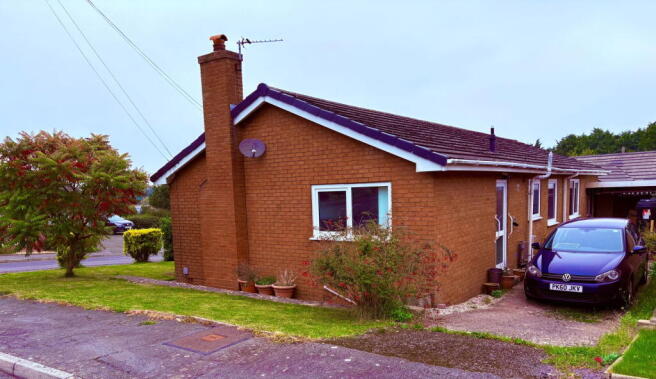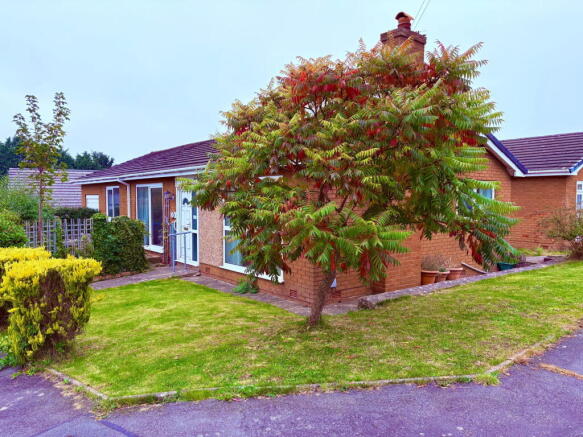Parc Y Llan, Henllan, Denbigh, LL16 5AS

- PROPERTY TYPE
Detached Bungalow
- BEDROOMS
3
- BATHROOMS
1
- SIZE
Ask agent
- TENUREDescribes how you own a property. There are different types of tenure - freehold, leasehold, and commonhold.Read more about tenure in our glossary page.
Freehold
Key features
- DETACHED THREE/FOUR BEDROOM BUNGALOW
- GARAGE AND PLENTIFUL OFF STREET PARKING
- MODERN PEBBLE GREY KITCHEN WITH INEGRATED APPLIANCES
- MODERN NEWLY INSTALLED WET ROOM SHOWER ROOM
- WRAP AROUND GARDENS AND PRIVATE TERRACE TO FRONT
- SPERATE RECEPTION AND DINING ROOM
- MODERN, LIGHT AND NEUTRAL DECOR
- FITTED FURNITURE TO TWO BEDROOMS
- FULL UPVC DOUBLE GLAZING AND OIL CENTRAL HEATING THROUGHOUT
- COUNCIL TAX BAND E, NO ONWARD CHAIN
Description
QUOTE FOR VIEWING - PH1912
Welcvome to 26 Parc Y Llan, in the sought village of Henllan. This detached bungalow holds a commanding elevated corner plot on this small peaceful development offering the new owner a peaceful and comfortable retreat.
The property has been well maintained by the owners. Improvements include a quality modern pebble gloss kitchen with integrated appliances, double glazing and a newly appointed wet room shower. The property is neutrally decorated throughout, offering a turnkey property for the lucky new owner. The versatile accommodation offers 3/4 bedrooms or the opportunity for a formal dining room and separate reception room.
The finer details! A vestibule accessed via a uPVC front door, ceiling light and a glazed timber door leads you into a generous L-shaped hallway, offering plentiful natural light, loft access and space for coats and shoes.
A large light filled Dining/Reception room is off the hallway, featuring floor to ceiling double glazed windows affording lovely views to the front garden and beyond. A central open fireplace with timber mantle and stone-effect hearth is the centre piece of this bright space.
A versatile and spacious further reception area overlooks the front of the property also. This versatile space currently offers full width fitted storage enabling this to be used as a further bedroom or a second reception room and has large patio doors that provide access to a private elevated terrace offering a cosy retreat for morning coffee. The centrepiece of this room is an electric fire with a stone-effect surround.
The kitchen features a newly installed high-gloss pebble coloured units and laminate worktops. Integrated appliances include an induction hob with chrome extractor, eye-level oven, built-in microwave, stainless steel sink, space for washing machine, pull-out ladder storage, airing cupboard with shelving, and a cupboard housing the Worcester oil boiler. A chrome heated towel rail adds heated comfort, while an exterior glazed door gives rear access.
Two generous double double bedrooms feature fitted storage, double glazed windows and neutral decor, providing a restful bedtime retreat. A further single room overlooks the rear of the property.
The recently installed wet room consists of a three-piece suite, comprising an electric shower with seat, wall-mounted sink and a WC. Resin-style flooring, fully tiled walls with mosaic border, heated chrome towel rail, extractor fan and privacy-glazed window complete this immaculate spa like shower room!
Externally, the generous wrap around corner plot offers mature trees and shrubs along with lawned areas and a private raised patio area to the front. The attached garage has a metal up and over door and for the serious car enthusiast, an inspection pit! Power and lighting is also available along with an outside tap for your convenience.
Plentiful parking is provided by two driveways, meaning your guests will always be able to park!
Offered with no onward chain, this is a truly excellent opportunity!
Agents Notes
Please be advised that their property details may be subject to change and must not be relied upon as an accurate description of this home. Although these details are thought to be materially correct, the accuracy cannot be guaranteed, and they do not form part of any contract. All services and appliances must be considered 'untested' and a buyer should ensure their appointed solicitor collates any relevant information or service/warranty documentation. Please note, all dimensions are approximate/maximums and should not be relied upon for the purposes of floor coverings.
Important Information on Anti-Money Laundering Check
We are required by law to conduct Anti-Money Laundering checks on all parties involved in the sale or purchase of a property. We take the responsibility of this seriously in line with HMRC guidance in ensuring the accuracy and continuous monitoring of these checks. Our partner, Move Butler, will carry out the initial checks on our behalf. They will contact you and where possible, a biometric check will be sent to you electronically only once your offer has been accepted.
As an applicant, you will be charged a non-refundable fee of £30 (inclusive of VAT) per buyer for these checks. The fee covers data collection, manual checking, and monitoring. You will need to pay this amount directly to Move Butler and complete all Anti-Money Laundering checks before your offer can be formally accepted.
You will also be required to provide evidence of how you intend to finance your purchase prior to formal acceptance of any offer.
This property is for sale by Modern Method of Auction allowing the buyer and seller to complete within a 56 Day Reservation Period. Interested parties’ personal data will be shared with the Auctioneer (iamsold Ltd).
If considering a mortgage, inspect and consider the property carefully with your lender before bidding. A Buyer Information Pack is provided, which you must view before bidding. The buyer will pay £300 inc VAT for this pack.
The buyer signs a Reservation Agreement and makes payment of a Non-Refundable Reservation Fee of 4.5% of the purchase price inc VAT, subject to a minimum of £6,600 inc VAT. This Fee is paid to reserve the property to the buyer during the Reservation Period and is paid in addition to the purchase price. The Fee is considered within calculations for stamp duty.
Services may be recommended by the Agent/Auctioneer in which they will receive payment from the service provider if the service is taken. Payment varies but will be no more than £450. These services are optional.
- COUNCIL TAXA payment made to your local authority in order to pay for local services like schools, libraries, and refuse collection. The amount you pay depends on the value of the property.Read more about council Tax in our glossary page.
- Band: E
- PARKINGDetails of how and where vehicles can be parked, and any associated costs.Read more about parking in our glossary page.
- Garage,Driveway
- GARDENA property has access to an outdoor space, which could be private or shared.
- Private garden
- ACCESSIBILITYHow a property has been adapted to meet the needs of vulnerable or disabled individuals.Read more about accessibility in our glossary page.
- Level access
Parc Y Llan, Henllan, Denbigh, LL16 5AS
Add an important place to see how long it'd take to get there from our property listings.
__mins driving to your place
Get an instant, personalised result:
- Show sellers you’re serious
- Secure viewings faster with agents
- No impact on your credit score
Your mortgage
Notes
Staying secure when looking for property
Ensure you're up to date with our latest advice on how to avoid fraud or scams when looking for property online.
Visit our security centre to find out moreDisclaimer - Property reference S1500410. The information displayed about this property comprises a property advertisement. Rightmove.co.uk makes no warranty as to the accuracy or completeness of the advertisement or any linked or associated information, and Rightmove has no control over the content. This property advertisement does not constitute property particulars. The information is provided and maintained by eXp UK, North West. Please contact the selling agent or developer directly to obtain any information which may be available under the terms of The Energy Performance of Buildings (Certificates and Inspections) (England and Wales) Regulations 2007 or the Home Report if in relation to a residential property in Scotland.
Auction Fees: The purchase of this property may include associated fees not listed here, as it is to be sold via auction. To find out more about the fees associated with this property please call eXp UK, North West on 03304 609968.
*Guide Price: An indication of a seller's minimum expectation at auction and given as a “Guide Price” or a range of “Guide Prices”. This is not necessarily the figure a property will sell for and is subject to change prior to the auction.
Reserve Price: Each auction property will be subject to a “Reserve Price” below which the property cannot be sold at auction. Normally the “Reserve Price” will be set within the range of “Guide Prices” or no more than 10% above a single “Guide Price.”
*This is the average speed from the provider with the fastest broadband package available at this postcode. The average speed displayed is based on the download speeds of at least 50% of customers at peak time (8pm to 10pm). Fibre/cable services at the postcode are subject to availability and may differ between properties within a postcode. Speeds can be affected by a range of technical and environmental factors. The speed at the property may be lower than that listed above. You can check the estimated speed and confirm availability to a property prior to purchasing on the broadband provider's website. Providers may increase charges. The information is provided and maintained by Decision Technologies Limited. **This is indicative only and based on a 2-person household with multiple devices and simultaneous usage. Broadband performance is affected by multiple factors including number of occupants and devices, simultaneous usage, router range etc. For more information speak to your broadband provider.
Map data ©OpenStreetMap contributors.



