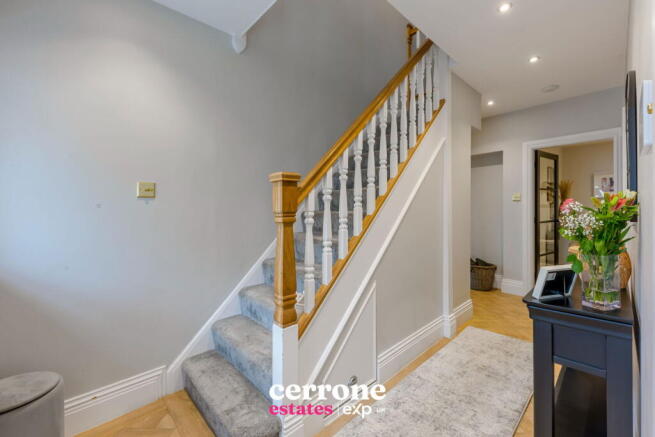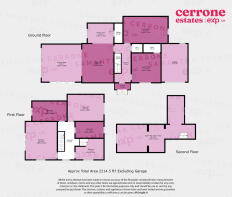4 bedroom detached house for sale
High House Drive, Lickey, Birmingham, B45 8ET

- PROPERTY TYPE
Detached
- BEDROOMS
4
- BATHROOMS
2
- SIZE
2,214 sq ft
206 sq m
- TENUREDescribes how you own a property. There are different types of tenure - freehold, leasehold, and commonhold.Read more about tenure in our glossary page.
Freehold
Key features
- *** VIDEO/REEL AVAILABLE TO VIEW VIA THE VIRTUAL TOUR LINK ***
- Luxury Refurbished 4 Bedroom Detached Family Home With A Sunset Rear View
- An Elegant Bespoke Designed Wren Kitchen With Quartz Worktops
- Open Plan Lounge/Diner & Enternating kitchen With Bi-Folds & Under Floor Heating
- Snug/Study With Log Burner
- Master Bedroom Over Looking The Rear Views With Opening Folding Doors
- Large Additional Loft Space
- Luxury Family Bathroom With Freestanding Bath
- Garden Terrace & Lawns With Incredible Views
- Much Requested Location
Description
*** VIDEO/REEL AVAILABLE TO VIEW VIA THE VIRTUAL TOUR LINK ***
High House Drive is one of the originals on this historic single-track lane that once led to High House Farm and its position was deliberately chosen almost a century ago to maximise daylight, feeling that instant morning sun at the front, natural daylight moving through the house across the day, and the most extraordinary sunset aspect at the rear. It is the view that will stop you in your tracks before you’ve even stepped inside.
Set well back behind sliding electric gates, this late-1930s double-brick detached family home has been completely taken back to brick and rebuilt to a very high standard. The renovation includes new electrics, plumbing, plasterboard, finishes, security systems, CCTV, underfloor heating to the entire ground floor and an exceptional Wren kitchen with quartz. The result is a home with elegance, charm, warmth where modern luxury meets original character, high ceilings, ornate coving and genuine architectural presence.
Inside, the entrance hall opens to a stylish study snug with operational log burner - this room could also be used as chill out room or home office. The use of black framed internal glazing is intentional and it connects light from room to room and frames.
Those glass doors then lead into the showpiece.... a breathtaking open plan living, dining and entertaining space that steps down to the extended kitchen. A high vaulted roof lantern floods daylight across the island and draws the eye upwards; sliding doors frame the horizon; bi-folds open the side wall out to the porcelain tiled entertaining terrace making this an all-season social hub. The island stretches the length of this zone offering a true party kitchen, a true host kitchen.. “everyone gathers here”
A matching utility room, styled exactly in the same spec as the kitchen, completes the ground floor.
Upstairs, the generous landing is naturally lit and connects to four double bedrooms and the luxury family bathroom complete with freestanding bath, separate shower, vanity storage and the feature traditional pull-chain toilet, reimagined in a modern scheme. The primary suite overlooks the view having the bed positioned deliberately so that waking up feels cinematic, the bi-folds opening straight to the skyline.
A further staircase rises to the top level where the loft spaceoffers valuable extra square footage - ideal for older teens, gaming, a creative studio, homework zone, or a home office hideaway — and once again, the view is front and centre.
Dimensions:
Kitchen Area: 5.00m × 4.70m
Dining Area: 3.25m × 2.40m
Snug Area: 5.00m x 4.70m
Utility: 2.5m² (approximate area, not rectangular)
Home Office: 3.63m × 3.56m
Living Room: 5.60m x 3.30m
Bedroom 1: 4.65m × 3.96m
Bedroom 2: 4.35m x 3.30m
Bedroom 3: 4.35m x 2.45m
Bedroom 4: 3.55m x 2.65m
Bathroom: 3.60m × 2.00m
Loft Space : 9.90m × 5.40m
Storage Garage: 5.67m²
Outside, the porcelain entertaining terrace leads down to a further patio and then a lawned garden - the whole garden is tiered to make sure every moment looks outward to that sunset.
Finally the location:- This is one of Lickey’s most requested positions; moments from the Lickeys for sunrise and sunset dog walks; easy for Bromsgrove, Barnt Green, bus routes and Birmingham access, yet tucked away enough to feel peaceful, private and exclusive.
This is one of those homes that is both architecturally special and emotionally special , you don’t just see the difference, you feel it the moment the gates open.
- COUNCIL TAXA payment made to your local authority in order to pay for local services like schools, libraries, and refuse collection. The amount you pay depends on the value of the property.Read more about council Tax in our glossary page.
- Ask agent
- PARKINGDetails of how and where vehicles can be parked, and any associated costs.Read more about parking in our glossary page.
- Garage,Driveway,Gated
- GARDENA property has access to an outdoor space, which could be private or shared.
- Yes
- ACCESSIBILITYHow a property has been adapted to meet the needs of vulnerable or disabled individuals.Read more about accessibility in our glossary page.
- Ask agent
High House Drive, Lickey, Birmingham, B45 8ET
Add an important place to see how long it'd take to get there from our property listings.
__mins driving to your place
Get an instant, personalised result:
- Show sellers you’re serious
- Secure viewings faster with agents
- No impact on your credit score
Your mortgage
Notes
Staying secure when looking for property
Ensure you're up to date with our latest advice on how to avoid fraud or scams when looking for property online.
Visit our security centre to find out moreDisclaimer - Property reference S1500476. The information displayed about this property comprises a property advertisement. Rightmove.co.uk makes no warranty as to the accuracy or completeness of the advertisement or any linked or associated information, and Rightmove has no control over the content. This property advertisement does not constitute property particulars. The information is provided and maintained by Cerrone Estates, Powered by Exp UK, Bromsgrove & Redditch. Please contact the selling agent or developer directly to obtain any information which may be available under the terms of The Energy Performance of Buildings (Certificates and Inspections) (England and Wales) Regulations 2007 or the Home Report if in relation to a residential property in Scotland.
*This is the average speed from the provider with the fastest broadband package available at this postcode. The average speed displayed is based on the download speeds of at least 50% of customers at peak time (8pm to 10pm). Fibre/cable services at the postcode are subject to availability and may differ between properties within a postcode. Speeds can be affected by a range of technical and environmental factors. The speed at the property may be lower than that listed above. You can check the estimated speed and confirm availability to a property prior to purchasing on the broadband provider's website. Providers may increase charges. The information is provided and maintained by Decision Technologies Limited. **This is indicative only and based on a 2-person household with multiple devices and simultaneous usage. Broadband performance is affected by multiple factors including number of occupants and devices, simultaneous usage, router range etc. For more information speak to your broadband provider.
Map data ©OpenStreetMap contributors.




