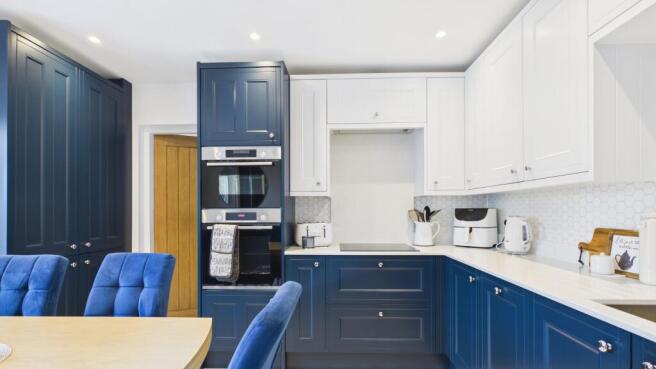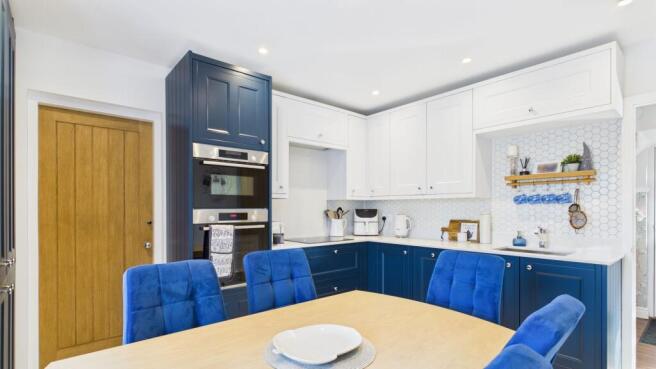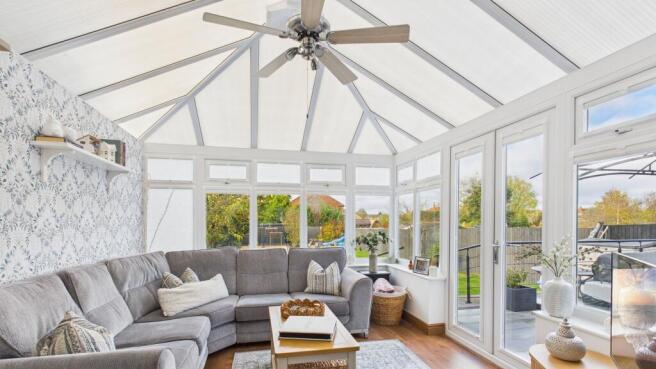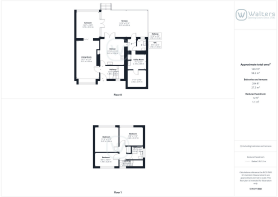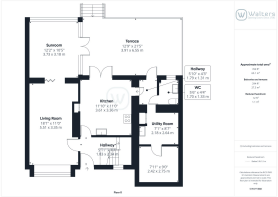3 bedroom semi-detached house for sale
Lime Grove, Grantham, NG31

- PROPERTY TYPE
Semi-Detached
- BEDROOMS
3
- BATHROOMS
2
- SIZE
936 sq ft
87 sq m
- TENUREDescribes how you own a property. There are different types of tenure - freehold, leasehold, and commonhold.Read more about tenure in our glossary page.
Freehold
Key features
- Fosters Built Three-Bedroom Family Home in a Popular Location just off Belton Lane
- Highly Motivated Sellers!
- Boiler Installed Three Years Ago with 12 Years Remaining on Warranty
- Recently Modernised Throughout to a High Standard
- Bespoke Wren Kitchen with Integrated Appliances and Utility Room
- Spacious Living Room off of the Hallway
- Solid Brick-Built Conservatory providing Additional Living Space
- Downstairs WC for Convenience
- Modern Family Shower Room
- Driveway Parking for Up to Three Cars
Description
Walters Grantham are Proud to Present this Stunning 3 Bedroom Family Home Recently Modernised off of Belton Lane.
The Location
Located on the desirable tree-lined Lime Grove, just off Belton Lane in Grantham, this home enjoys a sought-after residential setting that perfectly combines peaceful surroundings with everyday convenience. The area is well-regarded for its excellent local schooling, including Belton Lane Primary School, which has received a Good Ofsted rating, and the highly respected The King’s School and Kesteven & Grantham Girls’ School, both renowned for their strong academic results and community reputation. Day-to-day amenities are close by, with local shops, cafés, and convenience stores all within easy reach. The Royal Queen pub on Belton Lane offers a welcoming local spot for dining and socialising, while Grantham town centre and the train station are just a short drive away, providing excellent links further afield. With strong transport connections, great local facilities, and a friendly community feel, Lime Grove is an ideal location for families and professionals alike.
The Property
Situated just off Belton Lane, this beautifully presented three-bedroom family home has been modernised throughout to a high standard and is ready to move straight into. The property features a bespoke Wren kitchen with integrated appliances, a spacious living room, utility room, and a downstairs WC. A solid brick-built conservatory extends the living space, creating a versatile area ideal for family life or entertaining. Upstairs offers generously sized bedrooms and a modern family shower room, while outside there is driveway parking for up to three cars, a garage for storage and a large, flat rear garden with a new patio and brand-new decking. The boiler was installed just three years ago and benefits from 12 years remaining on its warranty, giving peace of mind for years to come. Ideally located close to local schools, shops, and amenities, this home is perfect for families seeking comfort, style, and convenience.
Hallway (5'11" x 4'3" / 1.81m x 1.29m)
The welcoming hallway features attractive wooden flooring that flows seamlessly into the lounge, creating a sense of cohesion and warmth. Doors lead to both the lounge and kitchen, while the staircase provides easy access to the upstairs bedrooms and family shower room. This bright and practical space sets the tone for the rest of the home.
Living Room (18'1" x 10'11" / 5.51m x 3.33m)
Step into a spacious living room finished to a high standard, featuring continuous wooden flooring that seamlessly connects the hallway and garden room. A beautiful front-aspect bay window fills the space with natural light, while the oak fireplace mantle adds a touch of warmth and character. The clean, neutral décor creates a bright and welcoming atmosphere, perfect for relaxing or entertaining. Solid wood double doors open through to the garden room, enhancing the sense of flow and versatility in this inviting family space.
Garden Room / Sunroom (12'3" x 10'5" / 3.73m x 3.18m)
The garden room offers a bright and versatile extension of the living space, featuring the same elegant wooden flooring for a seamless transition from the living room. With a solid brick-built base and UPVC windows wrapping around half the room, this space is flooded with natural light while maintaining a cosy, private feel thanks to a fully brick-built wall on one side. Patio doors open directly onto the patio terrace, making this the perfect spot for relaxing with a view of the garden or entertaining family and friends.
Kitchen (11'10" x 11'0" / 3.61m x 3.36m)
The heart of the home, this stunning bespoke Wren kitchen is designed to impress and built for everyday living. Featuring a double oven set-up, sleek hob with extractor hood, and an inset counter sink, it’s as practical as it is stylish. Finished in sapphire blue and white, there’s ample cupboard space for all your storage needs, complemented by additional built-in storage on the wall opposite the worktops. The contemporary tiled floor adds a fresh, modern touch, while the modern radiator ensures year-round comfort. Patio doors open out onto the rear terrace, making al fresco dining and entertaining a breeze.
Utility Room (7'11" x 9'0" / 2.42m x 2.75m)
This highly practical utility room is designed for busy households, with dedicated space for a fridge freezer, washing machine, and dryer to keep laundry and storage organised. It includes a stainless steel sink, extra cupboards, and generous worktop space, making it ideal for everyday chores or additional kitchen prep. The utility room also provides direct access through to the garage for added convenience.
Downstairs WC (5'6" x 4'4" / 1.70m x 1.33m)
The downstairs WC is both functional and stylish, featuring a toilet and a sink set within a handy storage unit. A rear aspect frosted window allows for natural light while maintaining privacy, and a towel rail adds a practical finishing touch to this convenient ground floor facility.
Master Bedroom (11'4" x 11'0" / 3.47m x 3.36m)
The master bedroom is a relaxing retreat with a rear aspect window that overlooks the beautiful garden, providing a peaceful view to start and end your day. The room is finished with a plush mink carpet for comfort and warmth. A large built-in wardrobe offers plenty of storage, helping to keep the space tidy and organised.
Bedroom Two (8'8" x 11'0" / 2.65m x 3.37m)
Bedroom two is a generous double room with attractive wood-effect flooring and a bright, airy feel. A rear aspect window provides lovely views over the garden, filling the space with natural light. This versatile room is perfect for a guest bedroom, home office, or a spacious second bedroom for family members.
Bedroom Three (6'5" x 10'11" / 1.96m x 3.35m)
Bedroom three features stylish wood-effect flooring in a unique finish, adding character to the space. With a front aspect window, the room enjoys plenty of natural light. Currently set up with a wardrobe and double bed, this room works perfectly as a comfortable bedroom or a dedicated home office, offering flexibility to suit your needs.
Garden
The garden is a real highlight, featuring a beautiful flat lawn at the far end—ideal for families, entertaining, or simply relaxing outdoors. Immediately to the rear of the property, a spacious patio terrace provides the perfect spot for outdoor dining, with steps leading down to the main lawn. The owners are currently finishing a stunning new decked area in front of the garden room, creating even more space for seating and adding fantastic value to the property. This well-designed outdoor space offers a wonderful blend of practicality and style for year-round enjoyment.
Garage
The garage has been partially converted to create the utility room, while still offering valuable additional storage space. With power supplied, it’s ideal for storing bikes, garden tools, or seasonal items, and provides flexibility for a range of household needs.
Driveway
The property benefits from a spacious driveway with room to park up to three cars, providing plenty of off-road parking for family and guests. There is a handy UPVC bin store to keep bins neatly tucked away, helping to maintain a tidy frontage. The driveway also offers convenient access to the garage from the front of the property.
- COUNCIL TAXA payment made to your local authority in order to pay for local services like schools, libraries, and refuse collection. The amount you pay depends on the value of the property.Read more about council Tax in our glossary page.
- Band: C
- PARKINGDetails of how and where vehicles can be parked, and any associated costs.Read more about parking in our glossary page.
- Yes
- GARDENA property has access to an outdoor space, which could be private or shared.
- Yes
- ACCESSIBILITYHow a property has been adapted to meet the needs of vulnerable or disabled individuals.Read more about accessibility in our glossary page.
- Ask agent
Energy performance certificate - ask agent
Lime Grove, Grantham, NG31
Add an important place to see how long it'd take to get there from our property listings.
__mins driving to your place
Get an instant, personalised result:
- Show sellers you’re serious
- Secure viewings faster with agents
- No impact on your credit score
Your mortgage
Notes
Staying secure when looking for property
Ensure you're up to date with our latest advice on how to avoid fraud or scams when looking for property online.
Visit our security centre to find out moreDisclaimer - Property reference c8caa7c0-d37c-4671-a3ea-c8ce9ed3ea4b. The information displayed about this property comprises a property advertisement. Rightmove.co.uk makes no warranty as to the accuracy or completeness of the advertisement or any linked or associated information, and Rightmove has no control over the content. This property advertisement does not constitute property particulars. The information is provided and maintained by Walters, Lincoln. Please contact the selling agent or developer directly to obtain any information which may be available under the terms of The Energy Performance of Buildings (Certificates and Inspections) (England and Wales) Regulations 2007 or the Home Report if in relation to a residential property in Scotland.
*This is the average speed from the provider with the fastest broadband package available at this postcode. The average speed displayed is based on the download speeds of at least 50% of customers at peak time (8pm to 10pm). Fibre/cable services at the postcode are subject to availability and may differ between properties within a postcode. Speeds can be affected by a range of technical and environmental factors. The speed at the property may be lower than that listed above. You can check the estimated speed and confirm availability to a property prior to purchasing on the broadband provider's website. Providers may increase charges. The information is provided and maintained by Decision Technologies Limited. **This is indicative only and based on a 2-person household with multiple devices and simultaneous usage. Broadband performance is affected by multiple factors including number of occupants and devices, simultaneous usage, router range etc. For more information speak to your broadband provider.
Map data ©OpenStreetMap contributors.
