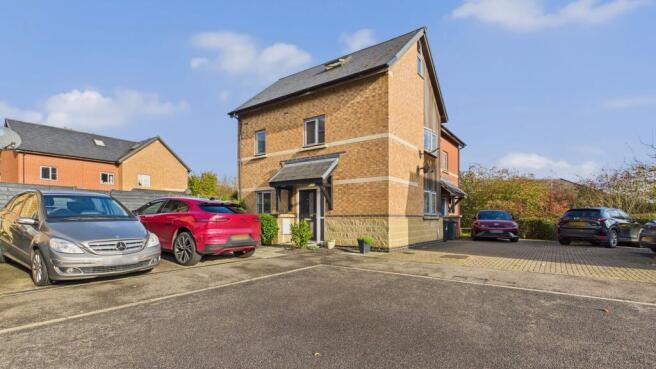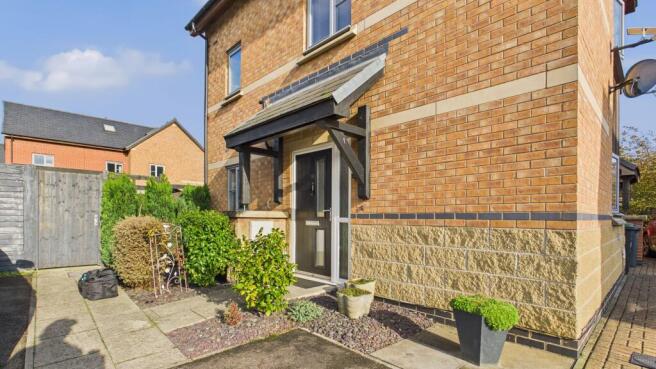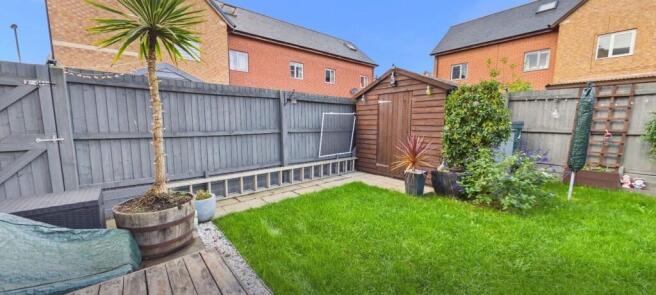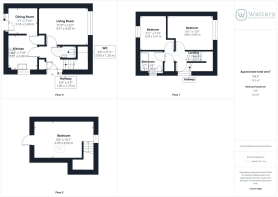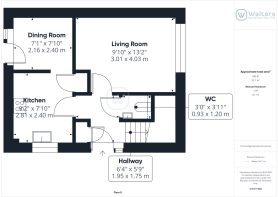3 bedroom semi-detached house for sale
Furlong Way, Holdingham, NG34

- PROPERTY TYPE
Semi-Detached
- BEDROOMS
3
- BATHROOMS
2
- SIZE
969 sq ft
90 sq m
Key features
- 50% Shared Ownership Opportunity with Option to Buy 100% Also!
- Parking for Two Vehicles
- Separate Lounge, Dining Room, and Kitchen
- Recently Renovated Bathroom and Downstairs WC
- Split Over Three Floors for Flexible Living
- Top Floor Master Bedroom with Private Walk-In Wardrobe
- Stylish, Modern Décor Throughout
- Easy-to-Maintain Rear Garden
- Spacious and Well-Designed Layout
- Convenient Downstairs WC for Guests and Family
Description
Walters Grantham Are Proud to Present this Fantastic Opportunity to Get Onto the Property Ladder and Into a Thoughtfully Upgraded 3 Bedroom Family Home in Holdingham.
Welcome to this stylish and spacious home on Furlong Way, Holdingham. Offered on a 50% shared ownership basis, this beautifully decorated property is set over three floors and features separate lounge, dining room, and kitchen spaces, recently renovated bathroom and WC, and a top floor master bedroom with a private walk-in wardrobe. With parking for two vehicles and an easy-to-maintain garden, this is the perfect choice for modern living in a sought-after location.
The Location
Situated in the desirable Holdingham area, this property offers outstanding convenience for commuters and families alike. The home is ideally positioned close to major road links, including the A17 and A15, making journeys to Lincoln, Newark, Grantham, and beyond both quick and straightforward. Sleaford town centre is just a short drive away, providing access to supermarkets, shops, and leisure facilities. Local schools are within easy reach, and the neighbourhood boasts a welcoming community feel with plenty of green spaces nearby. Whether you’re commuting for work or enjoying local amenities, this location combines accessibility with a relaxed residential setting.
Lounge (9'10" x 13'2" / 3.01m x 4.03m)
The lounge is tastefully decorated and features attractive wood-effect flooring that flows seamlessly from the hallway. A side aspect window brings in plenty of natural light, while a radiator ensures year-round comfort. There’s also a handy understairs cupboard for extra storage, making this space both stylish and practical.
Kitchen (9'2" x 7'10" / 2.81m x 2.40m)
The kitchen offers ample cupboard and worktop space, perfect for everyday living and meal preparation. It features a new hob with extractor hood, a built-in oven, and dedicated space for both a fridge freezer and a dishwasher. A front aspect window brings in natural light, and the kitchen flows directly into the dining area, with recently fitted flooring adding a fresh, modern touch.
Dining Room (7'11" x 7'10" / 2.16m x 2.40m)
The dining room is conveniently located next to the kitchen and offers a comfortable space for a dining table and chairs. A rear door opens directly onto the garden patio, making it easy to enjoy outdoor dining or entertain guests. The room also includes a radiator for comfort throughout the year.
Downstairs WC (3'0" x 3'11" / 0.93m x 1.20m)
The downstairs WC has been recently upgraded and features a modern toilet and a sink set within a handy storage cabinet. Additional shelving provides practical storage, and a radiator ensures comfort. This convenient facility is ideal for guests and day-to-day family living.
Second Bedroom (10'1" x 13'5" / 3.09m x 4.09m)
The second bedroom is a spacious double room featuring attractive wood-effect flooring and a side aspect window that brings in plenty of natural light. It includes a large built-in wardrobe for ample storage and a radiator to keep the space comfortable year-round.
Third Bedroom (9'11" x 7'10" / 3.03m x 2.41m)
This double bedroom features stylish wood-effect flooring and a rear aspect window with views overlooking the garden. The room is well-proportioned, making it ideal as a comfortable bedroom, guest room, or home office.
Family Bathroom (5'7" x 6'6" / 1.72m x 1.99m)
The family bathroom has been recently upgraded and is fully tiled throughout for a modern, fresh look. It features a bath with shower over, a sink set within a handy storage cabinet, and a toilet. A frosted window provides natural light while maintaining privacy, making this space both stylish and practical for everyday family use.
Master Bedroom (9'8" x 16'1" / 2.95m x 4.92m)
The master bedroom occupies its own private floor, offering a peaceful retreat within the home. It features attractive wood-effect flooring and a spacious walk-in wardrobe for excellent storage. Roof windows (Velux-style) fill the room with natural light, creating a bright and airy atmosphere. There is also access to attic storage in the eaves, making this a highly practical and inviting space.
Garden
The garden is easy to maintain, with a patio area directly outside the property that is perfect for outdoor dining or relaxing. A flat lawn leads to a shed at the far end, providing useful storage space. The fences have been recently painted, and there is a side gate for convenient access, making this outdoor area both practical and welcoming.
EPC Rating: B
- COUNCIL TAXA payment made to your local authority in order to pay for local services like schools, libraries, and refuse collection. The amount you pay depends on the value of the property.Read more about council Tax in our glossary page.
- Band: B
- PARKINGDetails of how and where vehicles can be parked, and any associated costs.Read more about parking in our glossary page.
- Yes
- GARDENA property has access to an outdoor space, which could be private or shared.
- Yes
- ACCESSIBILITYHow a property has been adapted to meet the needs of vulnerable or disabled individuals.Read more about accessibility in our glossary page.
- Ask agent
Energy performance certificate - ask agent
Furlong Way, Holdingham, NG34
Add an important place to see how long it'd take to get there from our property listings.
__mins driving to your place
Get an instant, personalised result:
- Show sellers you’re serious
- Secure viewings faster with agents
- No impact on your credit score
Your mortgage
Notes
Staying secure when looking for property
Ensure you're up to date with our latest advice on how to avoid fraud or scams when looking for property online.
Visit our security centre to find out moreDisclaimer - Property reference 2c84f564-c7e7-4dbc-aefb-2876fd49c565. The information displayed about this property comprises a property advertisement. Rightmove.co.uk makes no warranty as to the accuracy or completeness of the advertisement or any linked or associated information, and Rightmove has no control over the content. This property advertisement does not constitute property particulars. The information is provided and maintained by Walters, Lincoln. Please contact the selling agent or developer directly to obtain any information which may be available under the terms of The Energy Performance of Buildings (Certificates and Inspections) (England and Wales) Regulations 2007 or the Home Report if in relation to a residential property in Scotland.
*This is the average speed from the provider with the fastest broadband package available at this postcode. The average speed displayed is based on the download speeds of at least 50% of customers at peak time (8pm to 10pm). Fibre/cable services at the postcode are subject to availability and may differ between properties within a postcode. Speeds can be affected by a range of technical and environmental factors. The speed at the property may be lower than that listed above. You can check the estimated speed and confirm availability to a property prior to purchasing on the broadband provider's website. Providers may increase charges. The information is provided and maintained by Decision Technologies Limited. **This is indicative only and based on a 2-person household with multiple devices and simultaneous usage. Broadband performance is affected by multiple factors including number of occupants and devices, simultaneous usage, router range etc. For more information speak to your broadband provider.
Map data ©OpenStreetMap contributors.
