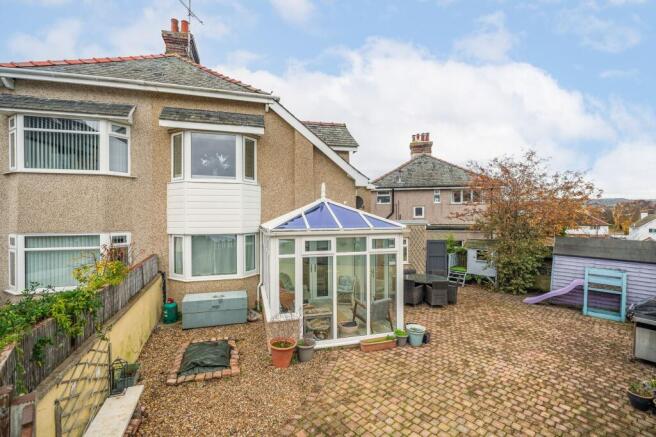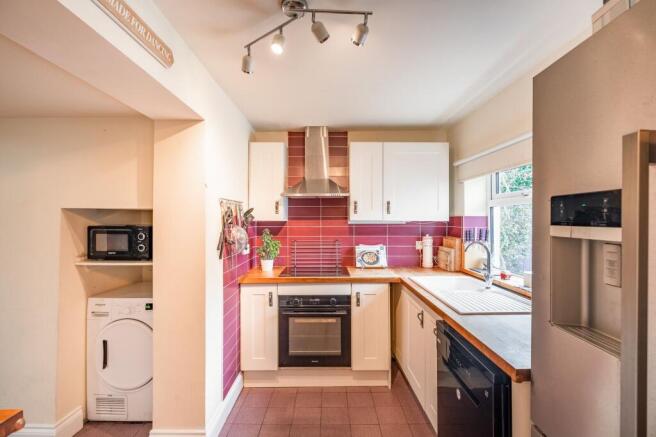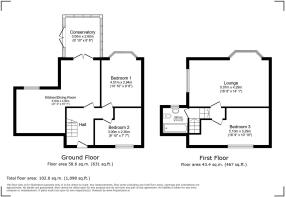
Hillcrest Road, Deganwy, LL31

- PROPERTY TYPE
Semi-Detached
- BEDROOMS
3
- BATHROOMS
1
- SIZE
Ask agent
- TENUREDescribes how you own a property. There are different types of tenure - freehold, leasehold, and commonhold.Read more about tenure in our glossary page.
Freehold
Key features
- Stunning views over Conwy Castle
- Three versatile bedrooms
- Large first floor living room with panoramic views
- Driveway and parking for two vehicles
- Close to local amenities and schools
Description
Hidden at the end of a peaceful cul-de-sac in the ever-popular village of Deganwy, this extended three-bedroom semi-detached home has been thoughtfully redesigned to make the most of its incredible views. The living room has been moved upstairs, so you can take in sweeping vistas over Conwy town, the estuary, the castle, and the mountains beyond, all from the comfort of your sofa.
Inside, there’s a welcoming hallway that leads into a modern open-plan kitchen and dining area and on to a versatile conservatory. You’ll, find three well-proportioned bedrooms, a contemporary family bathroom, and that stunning first-floor lounge with views that are hard to beat. The upstairs living space feels wonderfully light and airy, the kind of room where you can simply sit back and watch the scenery change with the weather.
The Tour
Step through the front door into a spacious hallway with a tiled floor and two handy under-stair storage cupboards.
Here you’ll find two of the three bedrooms, the main bedroom is at the back, featuring a lovely bay window, plenty of room for a large bed, and space for wardrobes or other furniture. The second bedroom sits at the front, perfect as a child’s room, guest space, or even a home office if you work remotely.
The dining room connects seamlessly to the kitchen and leads to the conservatory, creating an easy flow that’s perfect for entertaining. The kitchen itself has a charming country style, fitted with modern wall and base units topped with solid wooden work surfaces. There’s loads of prep space, plus room for all your appliances, even a full-sized American fridge freezer. The conservatory adds a touch of versatility; it could serve as a cosy snug, a light-filled breakfast room, or a more formal dining area depending on your needs.
Upstairs, the living room feels bright and uplifting thanks to its two large windows that frame the spectacular views across the harbour and towards Conwy Castle. The third bedroom, also a comfortable double, sits to the rear and offers plenty of storage space.
The bathroom continues the modern theme, with a sleek suite including a bath, low-level WC, and wash basin. The tiling is tasteful, complemented by a period-style radiator that adds a bit of character.
The Exterior
The rear garden has been designed with low maintenance in mind, neat, enclosed, and easy to care for, with a walled boundary and gate provide access to the rear.
At the front, a gated driveway offers off road parking for two vehicles, along with space for a garden table and even an area for the kids to play. It’s practical and easy to maintain.
The Location
Set along the shores of the Conwy Estuary, Deganwy is a sophisticated coastal town that blends scenic beauty with effortless convenience. From here, you can enjoy mesmerising views across the water towards Conwy Castle and the harbour, a panorama that changes with the light and tide, and never quite looks the same twice.
Just a short stroll or drive brings you to the neighbouring seaside towns of Conwy and Llandudno, each brimming with character, independent shops, and inviting restaurants. The golden beaches stretch out in both directions, offering perfect spots for morning walks or lazy weekend afternoons.
What makes Deganwy so special is how it gives you the best of both worlds: the tranquillity of a waterside setting paired with excellent connections. You’re right on the edge of Snowdonia National Park, with its dramatic landscapes and walking trails, yet only minutes from the A55 and the local train station. It’s an ideal base for anyone who wants to savour the beauty and history of North Wales, without ever being far from the action.
EPC Rating: C
Kitchen & Dining Room
6.4m x 4.9m
Conservatory
3m x 2.6m
Bedroom One
4.51m x 2.94m
Bedroom Two
3m x 2.3m
Family Bathroom
2.1m x 1.88m
Bedroom Three
5.1m x 3.29m
Living Room
5.07m x 4.29m
Parking - Driveway
- COUNCIL TAXA payment made to your local authority in order to pay for local services like schools, libraries, and refuse collection. The amount you pay depends on the value of the property.Read more about council Tax in our glossary page.
- Band: C
- PARKINGDetails of how and where vehicles can be parked, and any associated costs.Read more about parking in our glossary page.
- Driveway
- GARDENA property has access to an outdoor space, which could be private or shared.
- Private garden
- ACCESSIBILITYHow a property has been adapted to meet the needs of vulnerable or disabled individuals.Read more about accessibility in our glossary page.
- Ask agent
Energy performance certificate - ask agent
Hillcrest Road, Deganwy, LL31
Add an important place to see how long it'd take to get there from our property listings.
__mins driving to your place
Get an instant, personalised result:
- Show sellers you’re serious
- Secure viewings faster with agents
- No impact on your credit score

Your mortgage
Notes
Staying secure when looking for property
Ensure you're up to date with our latest advice on how to avoid fraud or scams when looking for property online.
Visit our security centre to find out moreDisclaimer - Property reference aebf4658-ce85-45f7-925d-eb951a0a4044. The information displayed about this property comprises a property advertisement. Rightmove.co.uk makes no warranty as to the accuracy or completeness of the advertisement or any linked or associated information, and Rightmove has no control over the content. This property advertisement does not constitute property particulars. The information is provided and maintained by Idris Estates, North Wales. Please contact the selling agent or developer directly to obtain any information which may be available under the terms of The Energy Performance of Buildings (Certificates and Inspections) (England and Wales) Regulations 2007 or the Home Report if in relation to a residential property in Scotland.
*This is the average speed from the provider with the fastest broadband package available at this postcode. The average speed displayed is based on the download speeds of at least 50% of customers at peak time (8pm to 10pm). Fibre/cable services at the postcode are subject to availability and may differ between properties within a postcode. Speeds can be affected by a range of technical and environmental factors. The speed at the property may be lower than that listed above. You can check the estimated speed and confirm availability to a property prior to purchasing on the broadband provider's website. Providers may increase charges. The information is provided and maintained by Decision Technologies Limited. **This is indicative only and based on a 2-person household with multiple devices and simultaneous usage. Broadband performance is affected by multiple factors including number of occupants and devices, simultaneous usage, router range etc. For more information speak to your broadband provider.
Map data ©OpenStreetMap contributors.





