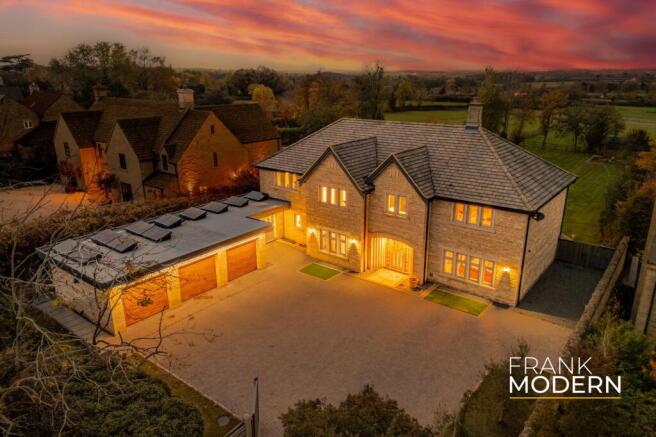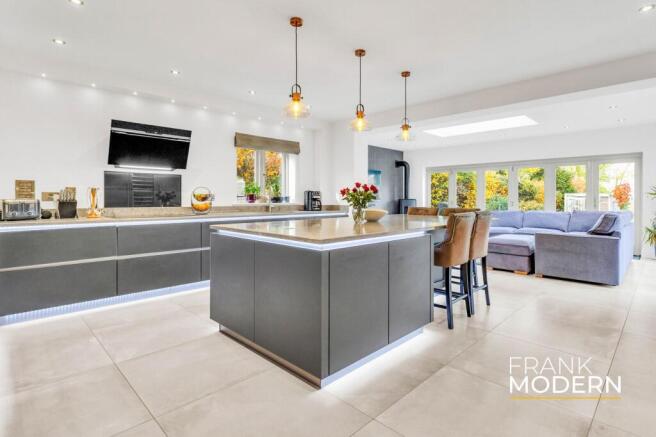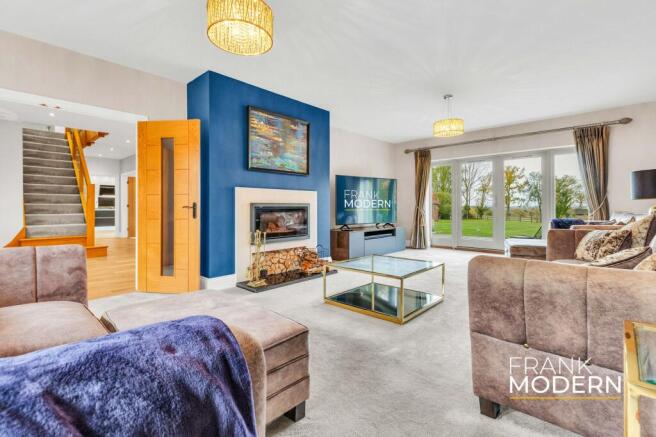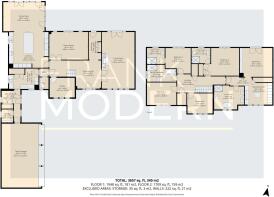
Marholm Road, Ufford, PE9

- PROPERTY TYPE
Detached
- BEDROOMS
5
- BATHROOMS
4
- SIZE
3,714 sq ft
345 sq m
- TENUREDescribes how you own a property. There are different types of tenure - freehold, leasehold, and commonhold.Read more about tenure in our glossary page.
Freehold
Key features
- A Detached, Modern, Stone-Built, Executive Home Constructed In 2018, Located In One Of Stamford's Premier Villages
- Sitting On Over Half-An-Acre Plot With Over 3700 Square Feet Living Space Plus Triple Garaging
- Entrance Hall, Lounge, Separate Dining Room & Home Office
- Open Plan Kitchen With Garden Room, Utility Room, Boot Room & Downstairs W.C.
- Principal Bedroom With Dressing Room Including Bespoke Fitted Furniture & En-Suite Bathroom
- Four Further Double Bedrooms (Two With En-Suites) & A Separate Family Bathroom
- Electric Double Gates & Block Paved Driveway For Several Cars
- Triple Garage Equipped with Electric Doors, EV Charging Point & Solar Panels
- Expansive Lawned Rear Garden With Flagged Terrace, Decked Area, Timber Shed & Raised Vegetable Boxes
- Far-Reaching Countryside Views In Front Of The Home & Across A Valley To The Rear
Description
A beautifully crafted modern country home with far-reaching countryside views, peaceful privacy and timeless style.
Five Elms, Marholm Road, Ufford, PE9 3BL
Constructed in 2018, Five Elms is a stunning detached home built from local stone, occupying over half an acre and set behind electric gates on the edge of Ufford, one of Stamford’s most desirable villages. Designed for space, light, and comfort, the house offers more than 3,700 sq. ft. of elegant living, with open countryside stretching beyond both the front and rear boundaries.
A Welcoming Approach…
A sweeping driveway leads through electric gates to a generous forecourt and triple garage with an EV charging point and solar panels. The setting immediately feels calm and private, with countryside stretching out beyond both front and rear boundaries.
Light, Flow and Living Spaces…
Inside, a spacious entrance hall leads to beautifully proportioned rooms that flow seamlessly from one to the next. The lounge feels calm and sophisticated, centred around a feature fireplace with a wood-burning stove and dual-aspect windows that allow plenty of natural light. French doors provide access and views of the substantial rear garden with open fields beyond.
The formal dining room offers space for entertaining on a grand scale, enjoying a wealth of natural light and far-reaching rear views. A separate study creates a quiet corner for home working or reading.
At the heart of the home, the open-plan kitchen and garden room bring family life and entertaining together. Sleek cabinetry, generous workspace, top of the range appliances and bifold doors create a seamless connection between inside and out, opening onto the terrace and lawn.
Designed for Everyday Ease…
Thoughtful details elevate daily living, a separate utility, boot room and discreet storage keep everything organised, while underfloor heating runs throughout both floors. Every element has been planned for comfort and convenience. The integrated infrastruture is hardwired, with cabling for media, security and climate control, all of which can be operated both manually and remotely via specific apps.
Bedrooms and Bathrooms…
Upstairs, five double bedrooms and four bathrooms (three of which are en suite) continue the sense of light and proportion. The principal suite is accessed via a private vestibule entrance, and it includes a spacious bedroom with extensive countryside views, a luxurious bathroom, and a dressing room fitted with bespoke furniture. The remaining double bedrooms offer generous space and open views of the surrounding countryside.
The Garden…
Outside, the garden feels peaceful and expansive. A wide terrace runs the full width of the house, leading to a level lawn bordered by trees and beech hedging. A decked seating area, raised vegetable beds and open views across rolling fields make this the perfect place to unwind.
Location…
Ufford is a quintessential English village, known for its community spirit and the much-loved White Hart pub. Stamford’s Georgian streets are just a short drive away, offering excellent schools, boutique shopping and award-winning restaurants. Peterborough Train station provides direct trains to London King’s Cross in under fifty minutes.
In Summary…
Five Elms is a home that combines thoughtful design with beautiful surroundings. Every space has been created with care, every detail chosen with purpose. It’s a house that balances country calm with modern comfort, a place to relax, to entertain and to enjoy life at your own pace.
PROPERTY DISCLAIMER
Anti-Money Laundering Regulations: We are required by law to conduct anti-money laundering checks on all those selling or buying a property. Whilst we retain responsibility for ensuring checks and any ongoing monitoring are carried out correctly, the initial checks are carried out on our behalf by Lifetime Legal, who will contact you once you have an offer accepted on a property you wish to buy. The cost of these checks is £65 (incl VAT), which covers the cost of obtaining relevant data and any manual checks and monitoring which might be required. This fee will need to be paid by you before we issue a memorandum of sale, directly to Lifetime Legal, and is non-refundable. We will receive some of the fee taken by Lifetime Legal to compensate for its role in the provision of these checks.
General: We strive for accuracy in our sales details, but they should be viewed as an overview of the information. If you're interested in a specific aspect of the property, please contact our office. We recommend this, especially if you're considering a long journey to inspect the property.
The provided dimensions are intended as a rough guide and may not be exact.
Services: We haven't tested the services, equipment, or appliances in this property. We strongly recommend that potential buyers obtain their own surveys or service checks before submitting a purchase offer.
All descriptions, images and marketing materials are provided for general guidance only and are intended to highlight the lifestyle and features a property may offer. They do not form part of any contract or warranty. Whilst we take care to ensure accuracy, neither Frank Modern Estate Agents nor the seller accepts responsibility for any inaccuracy that may be contained herein. Prospective purchasers should not rely on the details as statements of fact, and are strongly advised to verify all information through their own inspections, searches and enquiries, and to seek confirmation from their appointed conveyancer before proceeding with any purchase.
EPC Rating: B
- COUNCIL TAXA payment made to your local authority in order to pay for local services like schools, libraries, and refuse collection. The amount you pay depends on the value of the property.Read more about council Tax in our glossary page.
- Band: E
- PARKINGDetails of how and where vehicles can be parked, and any associated costs.Read more about parking in our glossary page.
- Yes
- GARDENA property has access to an outdoor space, which could be private or shared.
- Private garden
- ACCESSIBILITYHow a property has been adapted to meet the needs of vulnerable or disabled individuals.Read more about accessibility in our glossary page.
- Ask agent
Energy performance certificate - ask agent
Marholm Road, Ufford, PE9
Add an important place to see how long it'd take to get there from our property listings.
__mins driving to your place
Get an instant, personalised result:
- Show sellers you’re serious
- Secure viewings faster with agents
- No impact on your credit score
Your mortgage
Notes
Staying secure when looking for property
Ensure you're up to date with our latest advice on how to avoid fraud or scams when looking for property online.
Visit our security centre to find out moreDisclaimer - Property reference 6aed23c1-2bc0-46bf-9022-a024e5daf2d2. The information displayed about this property comprises a property advertisement. Rightmove.co.uk makes no warranty as to the accuracy or completeness of the advertisement or any linked or associated information, and Rightmove has no control over the content. This property advertisement does not constitute property particulars. The information is provided and maintained by Frank Modern Estate Agents, Stamford, Rutland & GTR Peterborough. Please contact the selling agent or developer directly to obtain any information which may be available under the terms of The Energy Performance of Buildings (Certificates and Inspections) (England and Wales) Regulations 2007 or the Home Report if in relation to a residential property in Scotland.
*This is the average speed from the provider with the fastest broadband package available at this postcode. The average speed displayed is based on the download speeds of at least 50% of customers at peak time (8pm to 10pm). Fibre/cable services at the postcode are subject to availability and may differ between properties within a postcode. Speeds can be affected by a range of technical and environmental factors. The speed at the property may be lower than that listed above. You can check the estimated speed and confirm availability to a property prior to purchasing on the broadband provider's website. Providers may increase charges. The information is provided and maintained by Decision Technologies Limited. **This is indicative only and based on a 2-person household with multiple devices and simultaneous usage. Broadband performance is affected by multiple factors including number of occupants and devices, simultaneous usage, router range etc. For more information speak to your broadband provider.
Map data ©OpenStreetMap contributors.





