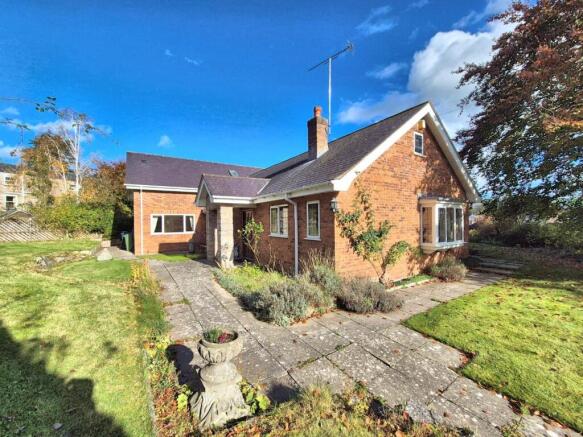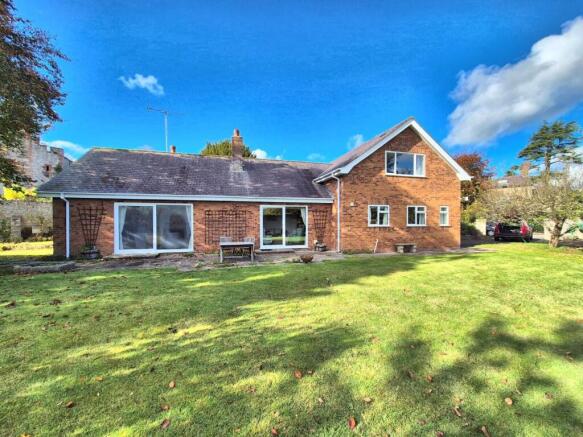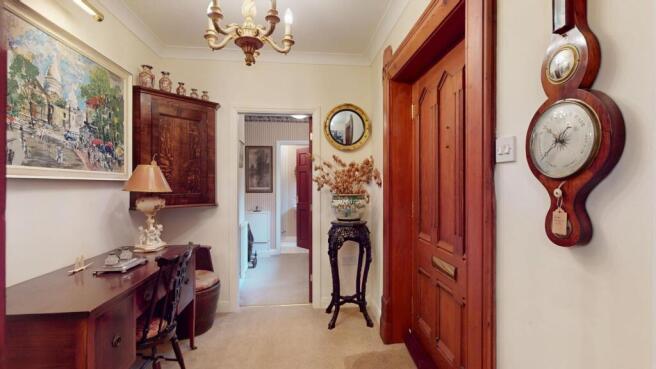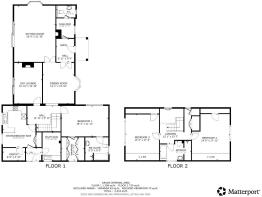
Record Street, Ruthin

- PROPERTY TYPE
Detached
- BEDROOMS
3
- BATHROOMS
2
- SIZE
Ask agent
- TENUREDescribes how you own a property. There are different types of tenure - freehold, leasehold, and commonhold.Read more about tenure in our glossary page.
Freehold
Key features
- LARGE 3 BEDROOM DETACHED HOUSE IN A UNIQUE SETTING WITHIN TOWN
- AN ELEGANT HOME DESIGNED TO A VERY SPACIOUS PLAN
- ENTRANCE PORCH, HALL, INNER HALL & CLOAKS
- BEAUTIFUL SITTING ROOM WITH VIEWS
- DAY LOUNGE, DINING ROOM
- GALLERIED CENTRAL HALL & LANDING
- KITCHEN/BREAKFAST ROOM WITH PANTRY
- 3 LARGE DOUBLE BEDROOMS, ONE WITH EN-SUITE & DRESSING ROOM
- BATHROOM, UTILITY ROOM, GAS CH.
- GATED ENTRANCE WITH PARKING
Description
Designed to a spacious plan, this elegant family home will lend itself to some refurbishment. It affords deep canopy entrance, hall, inner hall and cloakroom, splendid 21'10" x 16' sitting room with fine views across Ruthin towards the Clwydian Hills, day lounge, dining room, central hall with galleried landing, kitchen/breakfast room, side hall and utility. Large principal bedroom with walk-in wardrobes and en suite bathroom, first floor landing, two double bedrooms and bathroom.
Gated entrance with ample parking and large secluded lawned gardens.
Location - Mulberry Cottage stands in a unique and idyllic setting in the heart of the town. Built some 35 years ago in the grounds of one of the larger houses on Record Street it was designed to a very spacious plan with commodious rooms arranged around a lovely central galliered hall and landing. It does offer some scope for modernisation.
The position whilst very private is so convenient for the town centre with a wide range of shops and facilities within walking distance.
The Accommodation Comprises -
Entrance Porch - Outbuilt entrance porch with stone pillars and fine hardwood panelled door leading to entrance hall.
Entrance Hall - 2.74m x 2.11m (9' x 6'11") - Coved ceiling, wall light point, glazed door leading to inner hall. Twin glazed doors lead from the hall to the dining room.
Inner Hall - 2.31m x 2.11m (7'7" x 6'11") - Radiator, meter cupboards, recess providing cloaks area with hooks and high level shelf, leaded effect window to front, panelled radiator.
Cloakroom - 2.26m x 1.40m (7'5" x 4'7") - White suite comprising wash basin and low level WC, tiled floor, coved ceiling, radiator.
Dining Room - 4.83m x 3.68m (15'10" x 12'1") - An attractive room with wall light points, leaded effect bow window overlooking the side garden and front garden, panelled radiator. Two further glazed doors to sitting room.
Sitting Room - 6.65m x 4.88m (21'10" x 16') - A very spacious and well lit room with a box bay window to gable and a wide double glazed sliding patio window opening to the easterly facing garden with splendid views across town to the Clwydian Hills. Coved ceiling, Adams style fireplace with decorative painted surround, metal insert and marble hearth. Wall light points, panelled radiator.
Inner Hall/Galleried Landing - 3.94m x 3.02m (12'11" x 9'11") - Fine galleried landing, turned staircase with understairs storage, high level Velux roof light, panelled radiator.
Day Lounge - 4.83m x 3.30m (15'10" x 10'10") - Well lit with a wide double glazed sliding patio window opening to the easterly facing garden with far reaching views across town towards the Clwydian Hills, Adams style fireplace with pine surround, decorative inset fireplace with tiling, hearth and Living Flame gas fire, fitted bookshelves and cabinets to recess, coved ceiling, wall light points, panelled radiator.
Kitchen/Breakfast Room - 4.90m x 3.86m max (16'1" x 12'8" max) - Fitted with a modern range of base and wall mounted cupboards and drawers with a light cream tone finish to door and drawer fronts and contrasting stone effect working surfaces to include a peninsula divide, inset one and half bowl sink with mixer tap and drainer, inset four ring electric hob with stainless steel and glass extractor hood and light above, integrated double oven, fridge, freezer and dishwasher. Two double glazed windows, panelled radiator. Built-in double door pantry cupboard with shelving, further walk-in pantry with window, wall shelving.
Side Porch - Double glazed window and door.
Utility Room - 3.33m x 2.13m (10'11" x 7') - Fitted worktop with inset sink, void and plumbing for washing machine, fitted wall cabinets, panelled radiator. Ideal Mexico 2 gas boiler providing heating and hot water, panelled radiator.
Bedroom One - 5.54m x 3.63m (18'2" x 11'11") - A spacious double room with wide double glazed window, coved ceiling, wall light points, panelled radiator.
Dressing Room - Walk-in dressing room with fitted wardrobes to either side providing a combination of hanging rails and shelving and locker storage cupboards above, double glazed window, panelled radiator.
En Suite Bathroom - 2.74m x 2.74m (9' x 9') - White suite comprising panelled bath with grip handles, separate walk-in shower cubicle with smoked glass screen and high output shower, pedestal wash basin and WC, part tiled walls, double glazed window, panelled radiator.
First Floor Landnig - Side area with double door airing cupboard with slatted shelving, further cupboard area beyond.
Bedroom Two - 5.46m x 4.47m (17'11" x 14'8") - Leaded effect double glazed window to side, partially vaulted ceiling with large walk-in under eaves cupboard, panelled radiator.
Bedroom Three - 5.41m x 3.96m (17'9" x 13') - Spacious double room with wide double glazed window affording a splendid east and southerly aspect across Ruthin towards the Clwydian Hills, partially vaulted ceiling, large walk-in under eaves storage cupboard, panelled radiator.
Bathroom - 3.68m x 2.29m (12'1" x 7'6") - White suite comprising panelled bath with grip handles, separate walk-in shower cubicle with smoked glass screen and high output shower, pedestal wash basin and WC, double glazed window with a northerly aspect across town towards the Clwydian Hills, panelled radiator.
Outside - The property stands in a very secluded setting between Record Street and Dog Lane in the heart of Ruthin. I
It is approached via a stone arched entrance off Record Street via a shared tarmacadam driveway which leads to two timber panelled gates which open to the tarmacadam drive and parking area to the side of the house. The house stands within grounds of about 0.3 acre set within the original stone walls of Ruthin which form the boundary to the southern side adjoining Dog Lane.
It is a very private setting being mainly lawned with a copper beech tree, fruit trees and established shrubbery borders. A conifer screen conceals a large potting shed and domestic area. There is a pathway and pedestrian gate leading onto Dog Lane.
Agents Notes - The driveway leading in from Record Street is in the ownership of the property and two of the neighbouring property have a right of access and parking to one side, before the timber gates which lead in to Mulberry Cottage. There is a pedestrian gate on to Dog Lane. the stone walls to this area are Listed as we understand they form part of the original historic town walls.
Directions - From the agents office proceed across The Square and turn left onto Castle Street. Take the first left into Record Street and the entrance is on the right after some 150 metres.
Council Tax - Denbighshire County Council - Tax Band G
Tenure - Freehold.
*Anti Money Laundering Regulations - Before we can confirm any sale, we are required to verify everyone’s identity electronically to comply with Government Regulations relating to anti-money laundering. All intending buyers and sellers need to provide identification documentation to satisfy these requirements.
There is an admin fee of £30 per person for this process. Your early attention to supply the documents requested and payment will be appreciated, to avoid any unnecessary delays in confirming the sale agreed.
*Material Information Report - The Material Information Report for this property can be viewed on the Rightmove listing. Alternatively, a copy can be requested from our office which will be sent via email.
*Extra Services - Referrals - Mortgage referrals, conveyancing referral and surveying referrals will be offered by Cavendish Estate Agents. If a buyer or seller should proceed with any of these services then a commission fee will be paid to Cavendish Estate Agents Ltd upon completion.
Viewing - By appointment through the Agent's Ruthin office .
FLOOR PLANS - included for identification purposes only, not to scale.
HE/PMW
Brochures
Record Street, RuthinBrochure- COUNCIL TAXA payment made to your local authority in order to pay for local services like schools, libraries, and refuse collection. The amount you pay depends on the value of the property.Read more about council Tax in our glossary page.
- Band: G
- PARKINGDetails of how and where vehicles can be parked, and any associated costs.Read more about parking in our glossary page.
- Yes
- GARDENA property has access to an outdoor space, which could be private or shared.
- Yes
- ACCESSIBILITYHow a property has been adapted to meet the needs of vulnerable or disabled individuals.Read more about accessibility in our glossary page.
- Ask agent
Record Street, Ruthin
Add an important place to see how long it'd take to get there from our property listings.
__mins driving to your place
Get an instant, personalised result:
- Show sellers you’re serious
- Secure viewings faster with agents
- No impact on your credit score



Your mortgage
Notes
Staying secure when looking for property
Ensure you're up to date with our latest advice on how to avoid fraud or scams when looking for property online.
Visit our security centre to find out moreDisclaimer - Property reference 34300367. The information displayed about this property comprises a property advertisement. Rightmove.co.uk makes no warranty as to the accuracy or completeness of the advertisement or any linked or associated information, and Rightmove has no control over the content. This property advertisement does not constitute property particulars. The information is provided and maintained by Cavendish Estate Agents, Ruthin. Please contact the selling agent or developer directly to obtain any information which may be available under the terms of The Energy Performance of Buildings (Certificates and Inspections) (England and Wales) Regulations 2007 or the Home Report if in relation to a residential property in Scotland.
*This is the average speed from the provider with the fastest broadband package available at this postcode. The average speed displayed is based on the download speeds of at least 50% of customers at peak time (8pm to 10pm). Fibre/cable services at the postcode are subject to availability and may differ between properties within a postcode. Speeds can be affected by a range of technical and environmental factors. The speed at the property may be lower than that listed above. You can check the estimated speed and confirm availability to a property prior to purchasing on the broadband provider's website. Providers may increase charges. The information is provided and maintained by Decision Technologies Limited. **This is indicative only and based on a 2-person household with multiple devices and simultaneous usage. Broadband performance is affected by multiple factors including number of occupants and devices, simultaneous usage, router range etc. For more information speak to your broadband provider.
Map data ©OpenStreetMap contributors.





