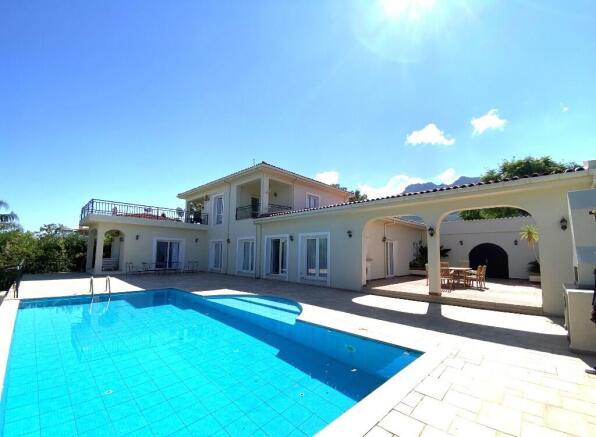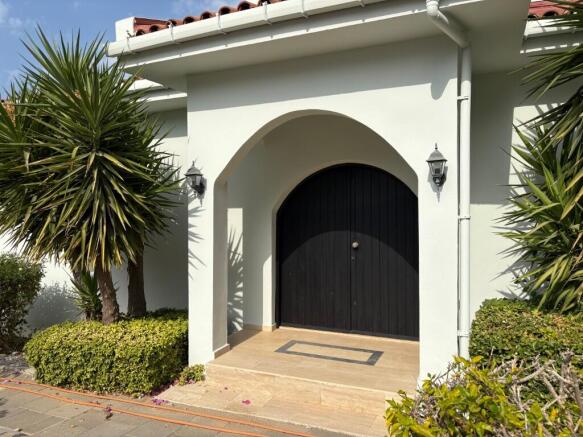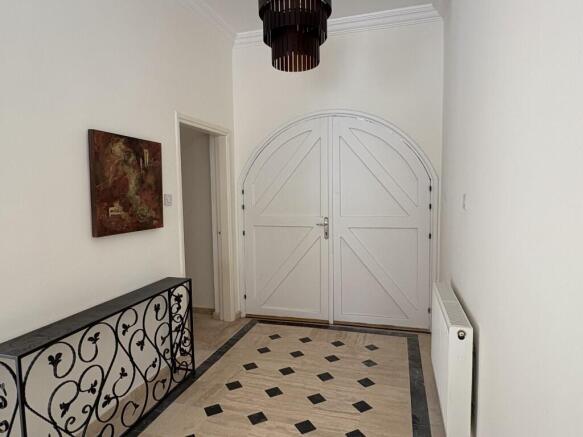Alsancak, Girne, north of Cyprus
- PROPERTY TYPE
Villa
- BEDROOMS
4
- BATHROOMS
4
- SIZE
Ask agent
Key features
- Swimming Pool
- Gated entrance and private parking
- Air conditioning and central heating throughout
- 4 bedrooms / 4 bathrooms
- Open plan living area / sleek fitted kitchen / utility room
- Spanish style Courtyard
- Extensive Terraces
- Mature tropical gardens
- Prperty being sold fully furnished
- Individual Title Deed / House Registered / VAT paid
Description
Set amidst lush, mature tropical gardens, the property features a spacious private pool, breathtaking views, and a tranquil residential setting.
The interior of this superb property is just as impressive, with an elegant open-plan living area, a sleek fitted kitchen, and a separate utility room, providing ample space for entertaining and everyday living. The four generously proportioned bedrooms and four bathrooms ensure that every family member or guest has their own private sanctuary. The addition of central heating and air conditioning throughout the property guarantees a comfortable living environment, regardless of the season.
One of the villa's most striking features is its beautiful Spanish-style courtyard, an idyllic setting for alfresco dining and relaxation. The property is being sold fully furnished, allowing the new owners to move in and start enjoying their new home immediately.
Individual title deed, house registered and VAT paid.
Early viewing is advised.
Entrance
Gated entrance into beautifully landscaped gardens, pathway leading to the house and ample parking space on a large block paved drive.
Entrance Hall
3.66m (12' 0") x 2.30m (7' 7")
Arched double entrance doors lead into the spacious hallway which has an inlaid mosaic pattern on the travertine floor. There is access to an enclosed under stairs storage room and the hallway leads into the open plan living area.
Open Plan Living Area
12.83m (42' 1") x 9.20m (30' 2")
Incorporating the lounge and dining areas, this bright and spacious living area has several sets of patio doors leading out to the terrace, pool and garden.
Lounge Area
7.91m (25' 11") x 7.52m (24' 8")
Single aspect, travertine floor, coved ceiling, sweeping marble staircase and open plan into the dining area.
Dining Area
5.73m (18' 10") x 5.70m (18' 8")
Dual aspect, travertine floor, coved ceilings, air conditioning. In addition to the patio doors leading out to the terrace and pool, there is also access out to the Spanish style courtyard.
Spanish Courtyard
With built in barbecue and ample space for dining and seating, this superb Spanish style courtyard is a unique feature of the property; ideal for entertaining and al-fresco dining.
This area could also be enclosed to create additional living accommodation, if required.
Kitchen
4.50m (14' 9") x 3.40m (11' 2")
Single aspect, travertine floor, ceramic wall tiles, spotlights, fitted kitchen with granite worktops and Bosch appliances that include a five ring hob, extractor fan, integrated dishwasher, eye level oven and integrated fridge freezer.
Utility Room
3.25m (10' 8") x 1.46m (4' 9")
Single aspect, travertine floor, washing machine, tumble dryer and central heating boiler
Bedroom One (downstairs)
5.10m (16' 9") x 3.25m (10' 8")
Triple aspect, travertine floor, coved ceiling, fitted wardrobes, air conditioning and two sets of patio doors leading out to the terrace pool and garden.
Shower Room
1.64m (5' 5") x 1.60m (5' 3")
Single aspect, ceramic floor and wall tiles, spotlights, heated towel rail, WC, wash basin in vanity unit and shower with glass screen.
In the hallway next to bedroom one and the shower room is a large range of fitted storage cupboards.
Bedroom Two (downstairs)
3.25m (10' 8") x 3.00m (9' 10")
Single aspect, travertine floor, coved ceiling, fitted wardrobes and air-conditioning.
En-Suite
2.15m (7' 1") x 1.65m (5' 5")
Single aspect, ceramic floor and wall tiles, spotlights, heated towel rail, WC, wash basin in vanity unit and corner shower with glass screen.
Upstairs
Upstairs to landing that gives access to the third and fourth bedrooms.
From the landing there is a large picture window with a view to the mountains.
Bedroom Three (Master)
5.80m (19' 0") x 4.04m (13' 3")
Double doors lead off the landing into the master bedroom.
Triple aspect, travertine floor, coved ceiling and air conditioning and doors leading out to two separate balconies.
Dressing Room
2.90m (9' 6") x 2.10m (6' 11")
Single aspect, travertine floor, coved ceiling and an extensive range of fitted wardrobes.
En-Suite
2.81m (9' 3") x 2.30m (7' 7")
Single aspect, travertine floor and wall tiles, spotlights, heated towel rail, WC, wash basin in vanity unit, shower unit with glass door and bath with an overhead shower.
Balcony
Accessible from the master bedroom and bedroom four, this large balcony offers beautiful views over the garden and to the mountains and sea.
Bedroom Four
3.50m (11' 6") x 3.23m (10' 7")
Dual aspect, travertine floor, coved ceiling, fitted wardrobes, air-conditioning and patio doors out to balcony.
En-Suite
2.13m (7' 0") x 2.00m (6' 7")
Single aspect, travertine floor and wall tiles, spotlights, wash basin in vanity unit, WC, heated towel rail and corner shower with glass screen.
Outside
Superb grounds with off road parking, extensive terraces, 11m x 5 metre private swimming pool and mature tropical gardens that offer complete privacy.
Additional Information
House size approximately 350 square metres.
Land size 1428 square metres.
Furniture included in sale.
Individual title deed, house registered and VAT paid.
These particulars are intended to give a fair description of the property but their accuracy cannot be guaranteed, and they do not constitute an offer of contract. Intending purchasers must rely on their own inspection of the property. None of the above appliances/services have been tested by ourselves.
Alsancak, Girne, north of Cyprus
NEAREST AIRPORTS
Distances are straight line measurements- Ercan(Local)21.4 miles
Notes
This is a property advertisement provided and maintained by Ian Smith Estate Agency, Mersin 10 (reference A617) and does not constitute property particulars. Whilst we require advertisers to act with best practice and provide accurate information, we can only publish advertisements in good faith and have not verified any claims or statements or inspected any of the properties, locations or opportunities promoted. Rightmove does not own or control and is not responsible for the properties, opportunities, website content, products or services provided or promoted by third parties and makes no warranties or representations as to the accuracy, completeness, legality, performance or suitability of any of the foregoing. We therefore accept no liability arising from any reliance made by any reader or person to whom this information is made available to. You must perform your own research and seek independent professional advice before making any decision to purchase or invest in overseas property.



