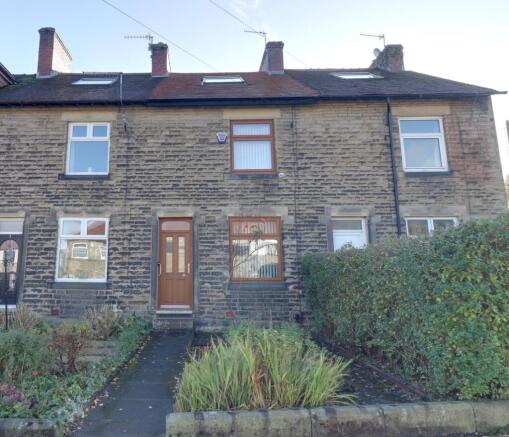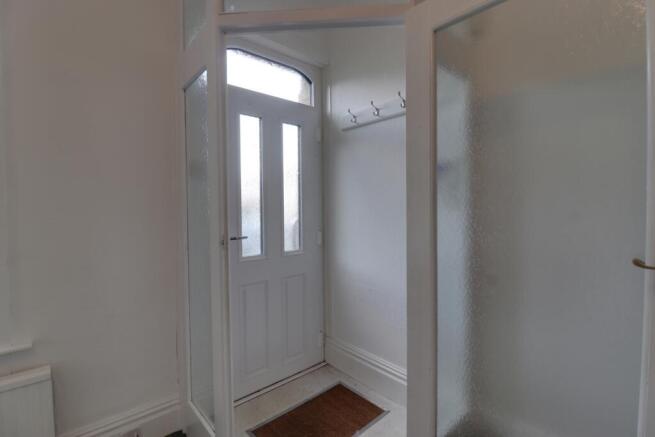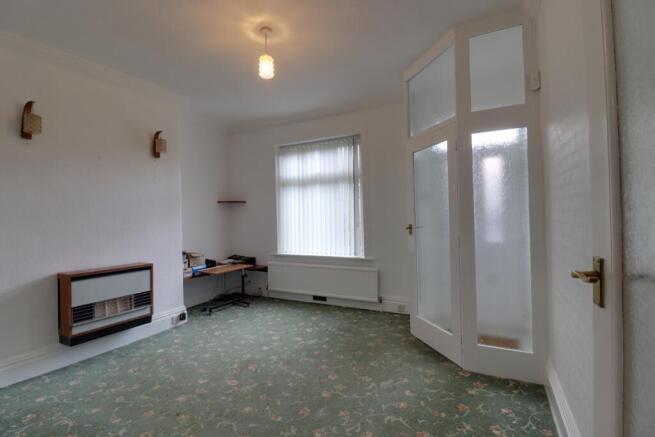2 bedroom terraced house for sale
7 Strines Street, Todmorden

- PROPERTY TYPE
Terraced
- BEDROOMS
2
- BATHROOMS
1
- SIZE
Ask agent
- TENUREDescribes how you own a property. There are different types of tenure - freehold, leasehold, and commonhold.Read more about tenure in our glossary page.
Freehold
Key features
- Wonderful family home on a quiet cul-de-sac in a very desirable area
- Development potential to add your own unique style - and increase the value
- Freehold property
- Walking distance many local amenities including the local train station Manchester 23 mins Leeds 45 mins
- Countryside and canal walks literally on your doorstep
- Excellent local transport links
- Close to Motorway links M62 M65 M66
Description
This property presents an incredible opportunity for its new owners to infuse their own personality and distinctive style, creating a truly unique home. Don't miss out on the chance to make this property your own!
This remarkable property offers a wealth of space and potential, featuring an inviting entrance porch, a spacious lounge, a well-appointed dining room, a charming galley kitchen extension, a conveniently located downstairs WC with a basin, a generously sized usable cellar with power and a sink, two cozy bedrooms, and an additional room perfect for various uses, alongside a family bathroom. Outside, you'll find a front garden that has been transformed by neighbors into valuable off-road parking, and to the rear, a private backyard equipped with a shed for extra storage.
As you step inside, you are welcomed into the porch—a perfect spot for storing coats and shoes. A door leads you into the lounge, elegantly decorated and bathed in natural light from a large window. This inviting space provides ample room for a comfortable settee and chairs, making it an ideal retreat for relaxation, reading, listening to music, enjoying your favorite shows, or cherishing special moments with family.
Adjoining the lounge is the dining room, which doubles as a second lounge, offering generous space for a sizable dining table—perfect for lively family meals or sophisticated dinners with friends. A charming 70s serving hatch connects to the country-style kitchen, which features a freestanding cooker and fridge-freezer. A convenient door leads you out to the backyard, while just off the kitchen is a practical downstairs WC and basin.
Descending the stairs from the dining area, you'll discover a spacious, versatile cellar, divided into two areas and equipped with a sink, power, and shelving. This exceptional space is ideal for storage or as a workshop, and it holds incredible potential for transformation into a gym, cinema room, games room, or hobby space—an opportunity that truly enhances the allure of this home.
As you ascend the staircase to the next level, you'll discover the first bedroom, a versatile unassigned room, and the inviting family bathroom.
The family bathroom, situated at the rear of the property, boasts a white three-piece suite complemented by a walk-in shower. This space is designed for both comfort and convenience.
The unassigned room presents a world of possibilities, perfectly suited for your family's needs—whether you envision a productive home office, a lively games room, or a personal gym.
At the front of the property, the double bedroom is impressively spacious, complete with custom-built storage that maximizes functionality. From here, a large window offers breathtaking views over the surrounding valleys, showcasing the local cricket club and bowling greens.
Ascending further, you'll enter the second bedroom, an extraordinarily spacious retreat featuring under-eaves storage that makes clever use of every inch. A Velux window fills the room with natural light and provides stunning rooftop vistas of the open countryside and the valleys beyond, making it a tranquil haven to unwind.
Todmorden itself is a wonderful market town surrounded by countryside with a plethora of restaurants, shops, bars, and coffee shops. It's an ideal commuter base with easy access to Manchester and Leeds. Hailed as one of the best places to live in by the Times newspaper in its 2021 guide
Don't miss your opportunity to make this property your next home - lines are open 24/7
Council tax = B
E.P.C = D
Freehold property
Porch
1.01m x 0.83m - 3'4" x 2'9"
Living Room
4.1m x 3.63m - 13'5" x 11'11"
Dining Room
4.17m x 2.68m - 13'8" x 8'10"
Kitchen
3.43m x 1.92m - 11'3" x 6'4"
WC
1.38m x 1.13m - 4'6" x 3'8"
Cellar
3.67m x 3.55m - 12'0" x 11'8"
Bedroom
3.63m x 3.61m - 11'11" x 11'10"
Bathroom
2.64m x 1.46m - 8'8" x 4'9"
Unassigned
2.47m x 2.06m - 8'1" x 6'9"
Bedroom
4.29m x 4.01m - 14'1" x 13'2"
- COUNCIL TAXA payment made to your local authority in order to pay for local services like schools, libraries, and refuse collection. The amount you pay depends on the value of the property.Read more about council Tax in our glossary page.
- Band: B
- PARKINGDetails of how and where vehicles can be parked, and any associated costs.Read more about parking in our glossary page.
- Yes
- GARDENA property has access to an outdoor space, which could be private or shared.
- Yes
- ACCESSIBILITYHow a property has been adapted to meet the needs of vulnerable or disabled individuals.Read more about accessibility in our glossary page.
- Ask agent
7 Strines Street, Todmorden
Add an important place to see how long it'd take to get there from our property listings.
__mins driving to your place
Get an instant, personalised result:
- Show sellers you’re serious
- Secure viewings faster with agents
- No impact on your credit score
Your mortgage
Notes
Staying secure when looking for property
Ensure you're up to date with our latest advice on how to avoid fraud or scams when looking for property online.
Visit our security centre to find out moreDisclaimer - Property reference 10727361. The information displayed about this property comprises a property advertisement. Rightmove.co.uk makes no warranty as to the accuracy or completeness of the advertisement or any linked or associated information, and Rightmove has no control over the content. This property advertisement does not constitute property particulars. The information is provided and maintained by EweMove, Covering Yorkshire. Please contact the selling agent or developer directly to obtain any information which may be available under the terms of The Energy Performance of Buildings (Certificates and Inspections) (England and Wales) Regulations 2007 or the Home Report if in relation to a residential property in Scotland.
*This is the average speed from the provider with the fastest broadband package available at this postcode. The average speed displayed is based on the download speeds of at least 50% of customers at peak time (8pm to 10pm). Fibre/cable services at the postcode are subject to availability and may differ between properties within a postcode. Speeds can be affected by a range of technical and environmental factors. The speed at the property may be lower than that listed above. You can check the estimated speed and confirm availability to a property prior to purchasing on the broadband provider's website. Providers may increase charges. The information is provided and maintained by Decision Technologies Limited. **This is indicative only and based on a 2-person household with multiple devices and simultaneous usage. Broadband performance is affected by multiple factors including number of occupants and devices, simultaneous usage, router range etc. For more information speak to your broadband provider.
Map data ©OpenStreetMap contributors.



