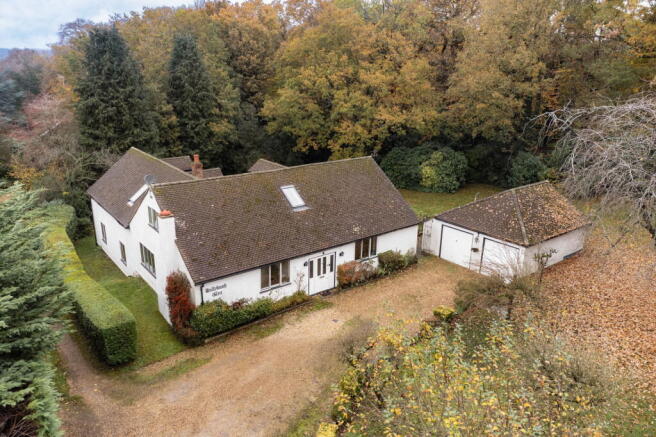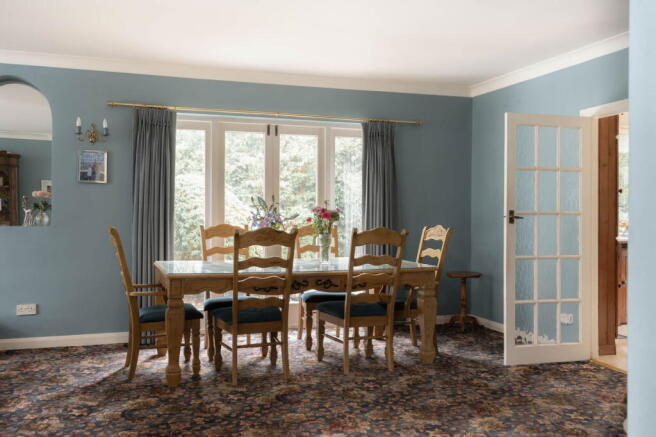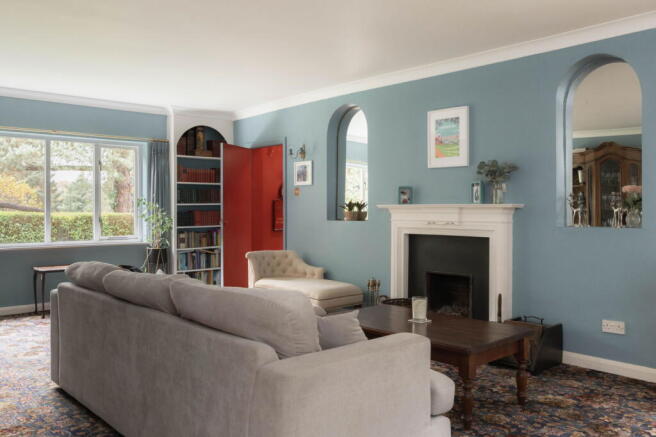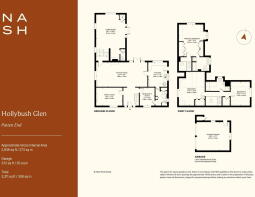4 bedroom detached house for sale
Water End Road, Potten End, Berkhamsted, Hertfordshire HP4

- PROPERTY TYPE
Detached
- BEDROOMS
4
- BATHROOMS
3
- SIZE
3,311 sq ft
308 sq m
- TENUREDescribes how you own a property. There are different types of tenure - freehold, leasehold, and commonhold.Read more about tenure in our glossary page.
Freehold
Key features
- Tucked away within approximately 0.75 acres of mature, tree-lined grounds
- Over 3,000 sq ft of adaptable living space across two floors
- Expansive 32 ft sitting room with fireplace and garden views
- Large games room
- Flexible ground-floor study/fourth bedroom with adjoining shower room
- Principal bedroom suite with dual-aspect views and en suite bathroom
- Mature gardens with orchard, patio and sweeping driveway approach
- Detached double garage and ample private parking
- A rare opportunity to remodel or redevelop
- Situated in a sought-after village, just a few minutes from Berkhamsted
Description
Tucked discreetly away from the roadside and enveloped by a canopy of mature trees, Hollybush Glen sits within approximately 0.75 acre of private, leafy grounds.
Originally a modest bungalow, the house has evolved over time: extended and remodelled through the latter part of the 20th century to create more than 3,000 sq ft of generous, family-focused space. Owned and cared for by the same family since the 1980s, it carries the gentle patina of a much-loved home, yet now looks to a new custodian to take it forward once more and craft a forever home for the 21st century.
Indeed, there is great opportunity here: to remodel, refurbish, or perhaps even redevelop entirely (subject to planning consent). The potential is palpable - a canvas awaiting a fresh architectural story.
Inside, the sense of space is immediate. The wide hallway draws you naturally towards the principal reception rooms. To one side, a family room overlooks the front garden. Opposite, the study - or fourth bedroom - sits adjacent to a shower room, offering versatility for modern living.
The main sitting room, stretching almost 32 feet in length, is striking in both scale and proportion. A fireplace anchors one end, while French doors open directly onto the garden, it is a room that encourages both entertaining and quiet evenings by the fire. From here, the kitchen lies just to the right and enjoys yet more garden views.
A few broad steps lead down from the sitting room to a wonderfully generous games room - a space large enough to accommodate a full-size snooker table with ease, with French doors opening once again onto the garden, drawing the outside in.
Upstairs, three double bedrooms are arranged across two sections of the house. From the main staircase, two bedrooms and the family bathroom sit alongside a large storage cupboard on the galleried landing. The principal suite, reached via a separate staircase from the games room, enjoys a dual aspect over the gardens, and comes complete with its own en suite bathroom featuring twin basins, a shower and a bath.
Outside, the garden feels delightfully established. Sweeping lawns are framed by mature trees, where the combination of rustling leaves and birdsong provides a natural soundtrack. A patio sits ready for al fresco dining while, to the front, a small orchard marks the change of seasons. The tree-lined drive makes an elegant approach, leading to a generous parking area and a detached double garage.
Set within this highly sought-after village, the property offers the best of both worlds: country walks on your doorstep and central London just half an hour away.
But Hollybush Glen represents more than just a property; it is an opportunity to create something truly enduring. Wrapped in greenery and steeped in quiet charm, it offers the perfect foundation upon which to build a home that reflects its surroundings. One that balances heritage with modern design, and lives beautifully for generations to come.
ANTI-MONEY LAUNDERING
In line with UK Anti Money Laundering (AML) regulations, we are legally obliged to verify the identity of all prospective purchasers once an offer has been accepted. To carry out this process, we use a trusted third-party identity verification system. A nominal fee of £30 per person (inclusive of VAT) applies for this service.
Brochures
Full Details- COUNCIL TAXA payment made to your local authority in order to pay for local services like schools, libraries, and refuse collection. The amount you pay depends on the value of the property.Read more about council Tax in our glossary page.
- Band: F
- PARKINGDetails of how and where vehicles can be parked, and any associated costs.Read more about parking in our glossary page.
- Garage,Driveway
- GARDENA property has access to an outdoor space, which could be private or shared.
- Yes
- ACCESSIBILITYHow a property has been adapted to meet the needs of vulnerable or disabled individuals.Read more about accessibility in our glossary page.
- Ask agent
Water End Road, Potten End, Berkhamsted, Hertfordshire HP4
Add an important place to see how long it'd take to get there from our property listings.
__mins driving to your place
Get an instant, personalised result:
- Show sellers you’re serious
- Secure viewings faster with agents
- No impact on your credit score



Your mortgage
Notes
Staying secure when looking for property
Ensure you're up to date with our latest advice on how to avoid fraud or scams when looking for property online.
Visit our security centre to find out moreDisclaimer - Property reference S1500194. The information displayed about this property comprises a property advertisement. Rightmove.co.uk makes no warranty as to the accuracy or completeness of the advertisement or any linked or associated information, and Rightmove has no control over the content. This property advertisement does not constitute property particulars. The information is provided and maintained by Nash, Hertfordshire & Buckinghamshire. Please contact the selling agent or developer directly to obtain any information which may be available under the terms of The Energy Performance of Buildings (Certificates and Inspections) (England and Wales) Regulations 2007 or the Home Report if in relation to a residential property in Scotland.
*This is the average speed from the provider with the fastest broadband package available at this postcode. The average speed displayed is based on the download speeds of at least 50% of customers at peak time (8pm to 10pm). Fibre/cable services at the postcode are subject to availability and may differ between properties within a postcode. Speeds can be affected by a range of technical and environmental factors. The speed at the property may be lower than that listed above. You can check the estimated speed and confirm availability to a property prior to purchasing on the broadband provider's website. Providers may increase charges. The information is provided and maintained by Decision Technologies Limited. **This is indicative only and based on a 2-person household with multiple devices and simultaneous usage. Broadband performance is affected by multiple factors including number of occupants and devices, simultaneous usage, router range etc. For more information speak to your broadband provider.
Map data ©OpenStreetMap contributors.




