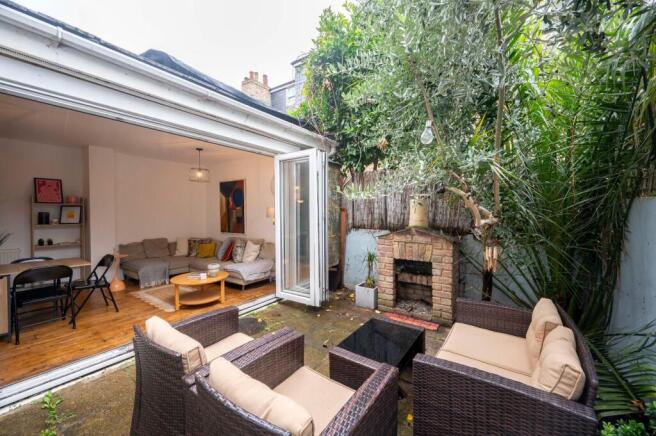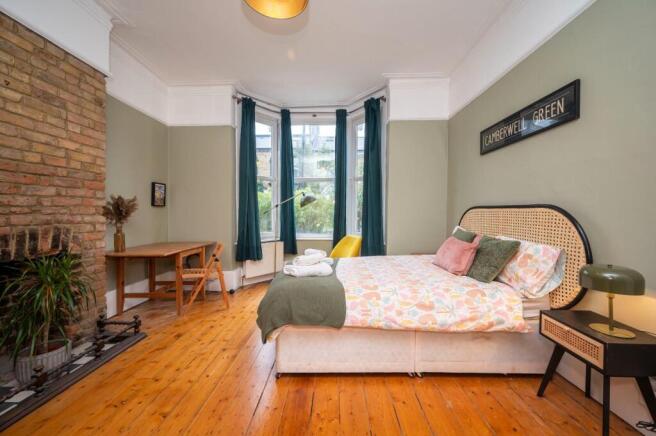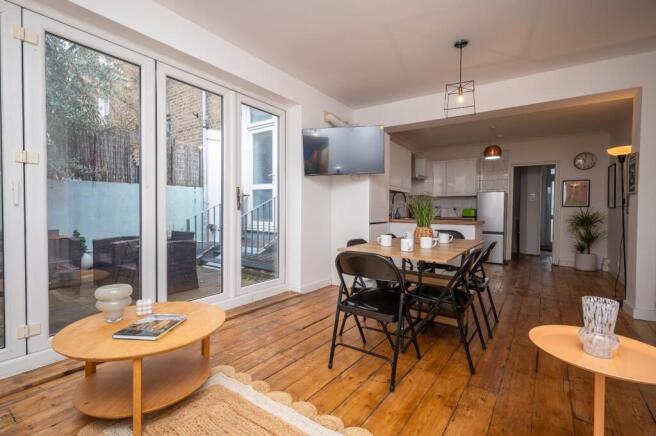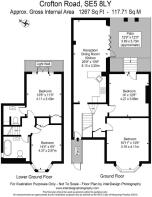
Crofton Road, London, SE5

- PROPERTY TYPE
Flat
- BEDROOMS
4
- BATHROOMS
1
- SIZE
1,267 sq ft
118 sq m
Key features
- A Three or Four Bedroom Maisonette
- Measuring Over 117 Sq M
- Modern Kitchen and Bathroom
- Well Presented Throughout
- Low Maintenance Garden
- Share of Freehold
Description
On the ground floor you will find a generously sized open plan reception room or kitchen diner, which lends itself to entertaining guests or cooking a family meal. The reception area has plenty of space for relaxing and for dining and bifolding doors leading out into the garden to create that indoor/outdoor living feel. The garden has low maintenance patio with some established trees for privacy, and a brick-built BBQ/fire pit, perfect for entertaining guests in the summer months. The modern and chic kitchen area has white handleless wall and base units, butchers block work tops, a large white metro tiled splash back and a built-in oven and hob. Also, on the ground floor you find two additional rooms, if you are using it as a three bed the room to the front makes a fantastic living room with a bay window allowing for plenty of natural light, a feature fireplace, stylish décor and measuring over 21 sq m. If you are using it as a four bed, both rooms would easily accommodate a king size bed and additional furniture. The rear bedroom also has a feature fireplace, stylish decor and has direct access to the garden. The ground floor is finished with stripped wood flooring throughout.
On the lower ground floor are two further bedrooms, both of a good size with space for a double bed and for additional furniture and benefit from built in storage. The front bedroom offers a bay window to allow for natural light, and the rear bedroom has French doors into a light well and additional WC for added convenience. The sleek and modern bathroom is well presented with a freestanding oval bathtub, a WC and a sink built into a vanity unit. The bathroom has been finished with a patterned floor tile, a complementary white large metro tile and spot lighting.
Peckham Rye station is a 0.6 mile walk through Warwick Gardens for fast trains to Victoria and London Bridge and the Thameslink, as well as overground services between Clapham Junction and Highbury and Islington (via Shoreditch). Denmark Hill station is 0.6 miles in the opposite direction, providing a faster service to Victoria. Lucas Gardens is down the road, a wonderful example of an urban Victorian park. Or wander along Peckham Road to the South London Gallery for a wide variety of exhibitions, and a café serving a great weekend brunch. For schools you are blessed with the Lyndhurst Grove Primary or The Villa Pre-Prep.
Tenure: Share of Freehold
Council Tax band: C
Authority: London Borough of Southwark
Lease length: 83 years remaining (Started in 2012 with a lease of 96 years.)
Ground rent: Not payable
Building Insurance: £400 per annum
Construction: Standard construction
Property type: Maisonette
Number of floors in building: 3
Entrance on floor: Ground
Has lift: No
Over commercial premises: No
Parking: On street, permit required
Electricity: Mains electricity
Water and drainage: Connected to mains water supply
Mains surface water drainage: Yes
Sewerage: Connected to mains sewerage
Heating: Central heating
Building safety issues: No
Lease restrictions: The title includes any legal easements referred to in clause LR11.1 of the registered lease but is subject to any rights that are granted or reserved by the lease and affect the registered land.
Public right of way through and/or across your house, buildings or land: No
Flood risk: Low
History of flooding: No
Planning and development: Next door ongoing basement works that are due to complete soon
Listing and conservation: None
Accessibility: None
Mining: No coal mining risk identified
Should you wish to proceed with an offer on this property, we are obligated by HMRC to conduct mandatory Anti-Money Laundering (AML) checks. We outsource these checks to our compliance partners at Coadjute, who charge a fee of £30 + VAT per person for this service. This cost is payable by the buyer and applies to each individual buyer, as well as to any person gifting funds towards the purchase.
Brochures
Crofton Road, London, SE5- COUNCIL TAXA payment made to your local authority in order to pay for local services like schools, libraries, and refuse collection. The amount you pay depends on the value of the property.Read more about council Tax in our glossary page.
- Band: C
- PARKINGDetails of how and where vehicles can be parked, and any associated costs.Read more about parking in our glossary page.
- Permit
- GARDENA property has access to an outdoor space, which could be private or shared.
- Yes
- ACCESSIBILITYHow a property has been adapted to meet the needs of vulnerable or disabled individuals.Read more about accessibility in our glossary page.
- Ask agent
Crofton Road, London, SE5
Add an important place to see how long it'd take to get there from our property listings.
__mins driving to your place
Get an instant, personalised result:
- Show sellers you’re serious
- Secure viewings faster with agents
- No impact on your credit score
Your mortgage
Notes
Staying secure when looking for property
Ensure you're up to date with our latest advice on how to avoid fraud or scams when looking for property online.
Visit our security centre to find out moreDisclaimer - Property reference 34300601. The information displayed about this property comprises a property advertisement. Rightmove.co.uk makes no warranty as to the accuracy or completeness of the advertisement or any linked or associated information, and Rightmove has no control over the content. This property advertisement does not constitute property particulars. The information is provided and maintained by Hunters, Camberwell. Please contact the selling agent or developer directly to obtain any information which may be available under the terms of The Energy Performance of Buildings (Certificates and Inspections) (England and Wales) Regulations 2007 or the Home Report if in relation to a residential property in Scotland.
*This is the average speed from the provider with the fastest broadband package available at this postcode. The average speed displayed is based on the download speeds of at least 50% of customers at peak time (8pm to 10pm). Fibre/cable services at the postcode are subject to availability and may differ between properties within a postcode. Speeds can be affected by a range of technical and environmental factors. The speed at the property may be lower than that listed above. You can check the estimated speed and confirm availability to a property prior to purchasing on the broadband provider's website. Providers may increase charges. The information is provided and maintained by Decision Technologies Limited. **This is indicative only and based on a 2-person household with multiple devices and simultaneous usage. Broadband performance is affected by multiple factors including number of occupants and devices, simultaneous usage, router range etc. For more information speak to your broadband provider.
Map data ©OpenStreetMap contributors.








