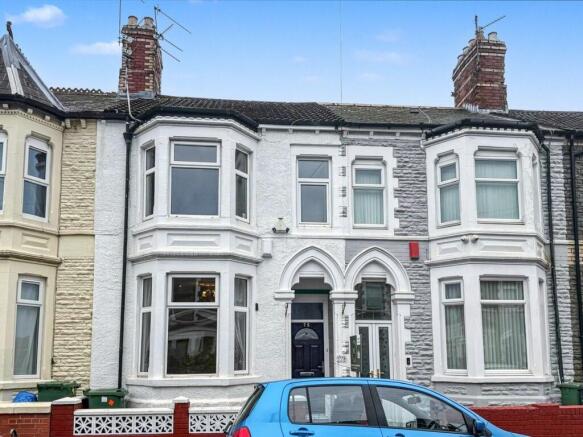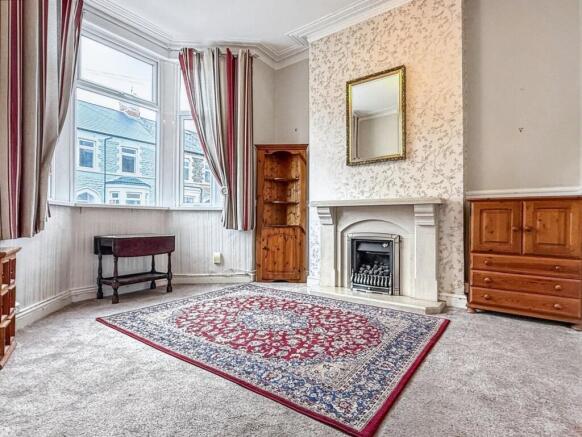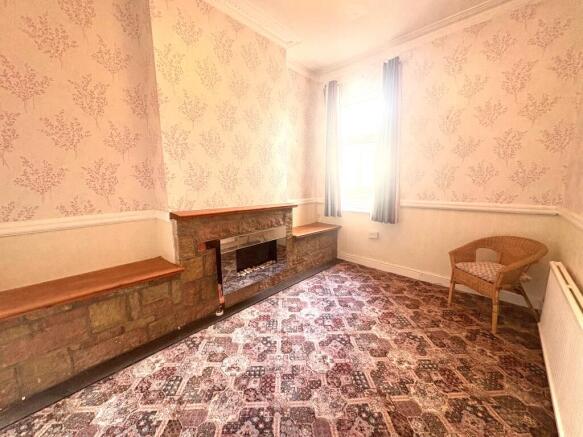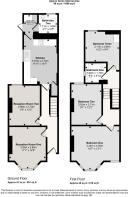
Alexandra Road, Canton, Cardiff

- PROPERTY TYPE
Terraced
- BEDROOMS
3
- BATHROOMS
2
- SIZE
Ask agent
- TENUREDescribes how you own a property. There are different types of tenure - freehold, leasehold, and commonhold.Read more about tenure in our glossary page.
Freehold
Key features
- Access to the A48 and M4
- Amazing Location
- Bay Windows
- Excellent public transport links
- Freehold
- Front Garden
- Low Maintenance Garden
- No Onward Chain
- Suitable for BTL or First Time Purchase
- Family bathroom
Description
With great curb appeal, a charming front garden, and classic bay windows, this home perfectly captures the essence of Canton living; where character meets convenience.
Inside, you'll find two generous reception rooms, a spacious kitchen, and a downstairs shower room currently adapted for accessible use, along with a useful utility area. The layout provides excellent flexibility for modern living, whether you're a first-time buyer, growing family, or investor.
Upstairs, there are three double bedrooms and a family bathroom, all offering light-filled spaces and the tall ceilings typical of a home from this era.
Outside, the low-maintenance rear garden provides an ideal area for relaxing or entertaining.
While the property would benefit from some updating, its solid structure, spacious proportions, and period features make it an exciting canvas for anyone wishing to add their own personality and style.
Canton is one of Cardiff's most vibrant and sought-after areas. Residents benefit from a mix of independent shops, cafes, restaurants, and supermarkets, all within easy reach along Cowbridge Road East and surrounding streets.
For outdoor leisure, nearby parks provide green space for relaxation and recreation. The area combines community charm with city convenience, making it ideal for families, professionals, or investors.
Transport Links:
The property boasts excellent transport connectivity:
Ninian Park Rail Station - just 400 metres away
Frequent bus services within walking distance
Easy access to Cardiff city centre and major road networks
Ideal for commuters and Cardiff Airport access
This variety of schooling options in both English and Welsh, primary and secondary makes the area particularly attractive for families seeking educational flexibility.
Primary Schools:
English Medium
Kitchener Primary School, Radnor Primary School
Welsh Medium
Ysgol Gymaeg Nant Caerau
Secondary Schools:
English Medium
Fitzalan High School, Cantonian High School
Welsh Medium
Ysgol Gyfun Gymraeg Plasmawr
Contact the Sales Team today on or email
Need Mortgage Advice?
We offer FREE mortgage consultations - over the phone or face to face. Whether you need an Agreement in Principle (AIP) or want to check your current rates, our team is happy to help. Speak to us today.
ADDITIONAL INFORMATION:
Buyers are required to pay a non-refundable AML administration fee of £30 inc vat, per buyer after their offer is accepted to proceed with the sale.
Council Tax Band: E (Cardiff Council)
Tenure: Freehold
Front Garden
The low-maintenance front garden offers a welcoming entrance while requiring minimal upkeep, perfect for busy homeowners
Hall
Step into the welcoming hallway, where impressive high ceilings immediately capture your attention, hinting at the character and charm of this featured home. The space provides seamless access to the ground-floor rooms and leads gracefully to the first-floor staircase.
Living room
3.658m x 3.353m
The first living room is enhanced by a classic bay window, a hallmark of period properties, which fills the space with natural light. High ceilings are beautifully complemented by the original coving, a feature that is enjoying a resurgence in style. The room features a gas fireplace with a neutral-toned mantel, providing a cozy focal point while allowing for versatile décor options.
Lounge
3.658m x 2.743m
The second reception room continues the theme of elegance with high ceilings and original coving. A window overlooking the garden fills the space with natural light, creating a bright and inviting atmosphere. The room also features a gas fireplace, providing a warmth and a focal point.
Kitchen
3.962m x 2.743m
At the rear of the home, the kitchen offers generous work surfaces and a practical layout, with a window that fills the space with natural light. While the kitchen is older and would benefit from modernisation, it flows seamlessly with the character of the rest of the house. The space also provides convenient access to the utility area and additional facilities, enhancing functionality.
Utility
1.524m x 0.914m
This compact utility room provides space for a washing machine and houses the combi boiler.
With a little creativity, it could be transformed into a highly practical storage area, maximising the functionality of the home. It also offers convenient access to the rear garden and additional facilities.
Bathroom
1.524m x 1.524m
The downstairs wetroom has been thoughtfully designed for accessibility, making it suitable for disabled use. It is a spacious and practical addition to the home, combining convenience with modern functionality.
Landing
The split landing provides access to all bedrooms and includes a loft hatch, combining practicality with a sense of space and openness.
Bedroom 3
2.743m x 3.048m
Located at the rear of the house, the third double bedroom is accessed via the stairs and a small landing. This peaceful room benefits from natural light and offers ample space for a variety of layouts.
Bathroom
1.524m x 1.829m
The upstairs bathroom features a traditional three-piece suite, including a bath with a handheld shower. The décor flows harmoniously with the rest of the house, offering a classic and comfortable feel. This second full bathroom is a valuable addition for families or guests and presents an opportunity for the new owner to create a relaxing retreat.
Bedroom 2
3.658m x 2.743m
The middle bedroom, overlooking the garden, is generously proportioned and features high ceilings that enhance the sense of space. This double bedroom offers both comfort and versatility, making it ideal for family use or as a peaceful retreat.
Bedroom 1
3.962m x 4.267m
The primary bedroom occupies a prominent position at the front of the house and is beautifully proportioned, offering ample space for storage and a large bed. Light floods in through the elegant bay windows, while high ceilings enhance the sense of grandeur. This is a wonderfully relaxing space, perfect for unwinding in comfort and style.
Garden
The rear garden is low-maintenance, featuring a combination of potted plants and raised beds, offering both charm and practicality. Bathed in sunlight, it provides a perfect space to relax, entertain, or simply enjoy the outdoors.
Brochures
Brochure- COUNCIL TAXA payment made to your local authority in order to pay for local services like schools, libraries, and refuse collection. The amount you pay depends on the value of the property.Read more about council Tax in our glossary page.
- Band: E
- PARKINGDetails of how and where vehicles can be parked, and any associated costs.Read more about parking in our glossary page.
- Ask agent
- GARDENA property has access to an outdoor space, which could be private or shared.
- Rear garden
- ACCESSIBILITYHow a property has been adapted to meet the needs of vulnerable or disabled individuals.Read more about accessibility in our glossary page.
- Ask agent
Alexandra Road, Canton, Cardiff
Add an important place to see how long it'd take to get there from our property listings.
__mins driving to your place
Get an instant, personalised result:
- Show sellers you’re serious
- Secure viewings faster with agents
- No impact on your credit score

Your mortgage
Notes
Staying secure when looking for property
Ensure you're up to date with our latest advice on how to avoid fraud or scams when looking for property online.
Visit our security centre to find out moreDisclaimer - Property reference RS0314. The information displayed about this property comprises a property advertisement. Rightmove.co.uk makes no warranty as to the accuracy or completeness of the advertisement or any linked or associated information, and Rightmove has no control over the content. This property advertisement does not constitute property particulars. The information is provided and maintained by Olivia Louise Estate Agents, Cardiff. Please contact the selling agent or developer directly to obtain any information which may be available under the terms of The Energy Performance of Buildings (Certificates and Inspections) (England and Wales) Regulations 2007 or the Home Report if in relation to a residential property in Scotland.
*This is the average speed from the provider with the fastest broadband package available at this postcode. The average speed displayed is based on the download speeds of at least 50% of customers at peak time (8pm to 10pm). Fibre/cable services at the postcode are subject to availability and may differ between properties within a postcode. Speeds can be affected by a range of technical and environmental factors. The speed at the property may be lower than that listed above. You can check the estimated speed and confirm availability to a property prior to purchasing on the broadband provider's website. Providers may increase charges. The information is provided and maintained by Decision Technologies Limited. **This is indicative only and based on a 2-person household with multiple devices and simultaneous usage. Broadband performance is affected by multiple factors including number of occupants and devices, simultaneous usage, router range etc. For more information speak to your broadband provider.
Map data ©OpenStreetMap contributors.





