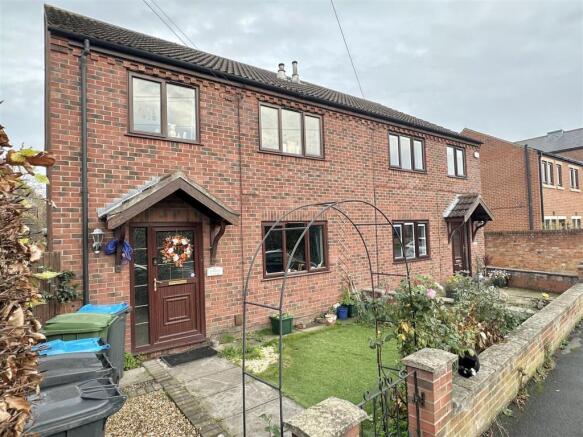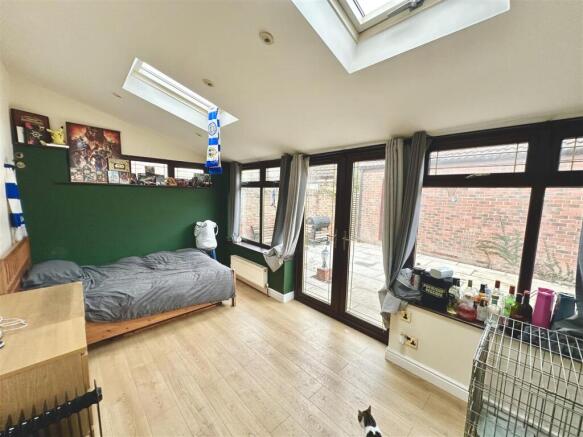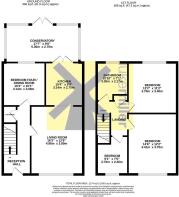
4 bedroom semi-detached house for sale
Back Lane, Sowerby

- PROPERTY TYPE
Semi-Detached
- BEDROOMS
4
- BATHROOMS
1
- SIZE
Ask agent
- TENUREDescribes how you own a property. There are different types of tenure - freehold, leasehold, and commonhold.Read more about tenure in our glossary page.
Freehold
Key features
- Spacious semi-detached home with adaptable ground floor layout
- Large living room and extended conservatory providing extra reception space
- Well-equipped kitchen with fitted appliances and good storage
- Three first floor bedrooms plus flexible ground floor bedroom or dining room
- Modern family bathroom with bath and separate shower
- Low-maintenance front and rear gardens, single garage, and off-street parking
Description
The Property - On entering the property, a spacious hallway sets the tone for the rest of the home, offering a sense of space and practicality. From here, doors lead to the main living areas, the ground floor cloakroom, and the staircase to the first floor. The living room is of generous proportions, easily accommodating a large suite with space remaining for additional furniture. A wide front-facing window draws in natural light throughout the day, creating a bright and comfortable setting.
To the rear of the property, the kitchen is well planned with a good amount of both wall and base storage, ample countertop space, and fitted appliances suited to everyday use. The kitchen also provides a clear view and access to the rear of the home, making it a practical space for families or those who like to entertain. Double doors open from the kitchen into a large conservatory, which extends the living space considerably. This versatile room works well as a dining or garden room, with full views of the rear garden and direct access outside, offering flexibility for year-round use.
The dining room, located off the main hallway, is currently used as a ground floor bedroom, making the property adaptable for those who prefer or require single-level living. The ground floor cloakroom adds further convenience, fitted with a WC and hand basin.
Upstairs, the property continues to impress with three well-proportioned bedrooms, each offering a comfortable amount of space for furniture and storage. The large family bathroom is fitted with a panelled bath, separate step-in shower cubicle, WC, and wash hand basin on a pedestal, all complemented by tiled surrounds for ease of maintenance.
Externally, the home has been designed with practicality in mind. The front garden features an artificial lawn and a flagged path leading to the front door, keeping upkeep to a minimum while maintaining a neat appearance. To the rear, the garden is mainly paved, providing a secure and low-maintenance outdoor area suitable for outdoor furniture or potted plants. A side access door connects to the single garage, offering useful storage and parking options, along with additional on-street parking to the front if required.
The property is freehold
Council: North Yorkshire
Tax Band: C
EPC: D
EPC Link:
Disclaimer - We strive to ensure that our sales particulars are accurate and reliable. However, they do not constitute an offer or form part of any contract, and should not be relied upon as statements of representation or fact. Services, systems, and appliances mentioned in this specification have not been tested by us, and no guarantee is given regarding their operational ability or efficiency. All measurements are provided as a general guide for prospective buyers and are not exact. Please note that some particulars may still require vendor approval, and images may have been enhanced. For clarification or further information on any details, please contact us—especially if you are traveling a significant distance to view the property. Fixtures and fittings not explicitly mentioned are subject to agreement with the seller.
The copyright and all other intellectual property rights on this site, including marketing materials, trademarks, service marks, trade names, text, graphics, code, files, and links, are owned by Luke Miller & Associates. All rights are reserved.
Brochures
Back Lane, Sowerby- COUNCIL TAXA payment made to your local authority in order to pay for local services like schools, libraries, and refuse collection. The amount you pay depends on the value of the property.Read more about council Tax in our glossary page.
- Band: C
- PARKINGDetails of how and where vehicles can be parked, and any associated costs.Read more about parking in our glossary page.
- Garage
- GARDENA property has access to an outdoor space, which could be private or shared.
- Yes
- ACCESSIBILITYHow a property has been adapted to meet the needs of vulnerable or disabled individuals.Read more about accessibility in our glossary page.
- Ask agent
Energy performance certificate - ask agent
Back Lane, Sowerby
Add an important place to see how long it'd take to get there from our property listings.
__mins driving to your place
Get an instant, personalised result:
- Show sellers you’re serious
- Secure viewings faster with agents
- No impact on your credit score
Your mortgage
Notes
Staying secure when looking for property
Ensure you're up to date with our latest advice on how to avoid fraud or scams when looking for property online.
Visit our security centre to find out moreDisclaimer - Property reference 34300650. The information displayed about this property comprises a property advertisement. Rightmove.co.uk makes no warranty as to the accuracy or completeness of the advertisement or any linked or associated information, and Rightmove has no control over the content. This property advertisement does not constitute property particulars. The information is provided and maintained by Luke Miller & Associates, Thirsk. Please contact the selling agent or developer directly to obtain any information which may be available under the terms of The Energy Performance of Buildings (Certificates and Inspections) (England and Wales) Regulations 2007 or the Home Report if in relation to a residential property in Scotland.
*This is the average speed from the provider with the fastest broadband package available at this postcode. The average speed displayed is based on the download speeds of at least 50% of customers at peak time (8pm to 10pm). Fibre/cable services at the postcode are subject to availability and may differ between properties within a postcode. Speeds can be affected by a range of technical and environmental factors. The speed at the property may be lower than that listed above. You can check the estimated speed and confirm availability to a property prior to purchasing on the broadband provider's website. Providers may increase charges. The information is provided and maintained by Decision Technologies Limited. **This is indicative only and based on a 2-person household with multiple devices and simultaneous usage. Broadband performance is affected by multiple factors including number of occupants and devices, simultaneous usage, router range etc. For more information speak to your broadband provider.
Map data ©OpenStreetMap contributors.






